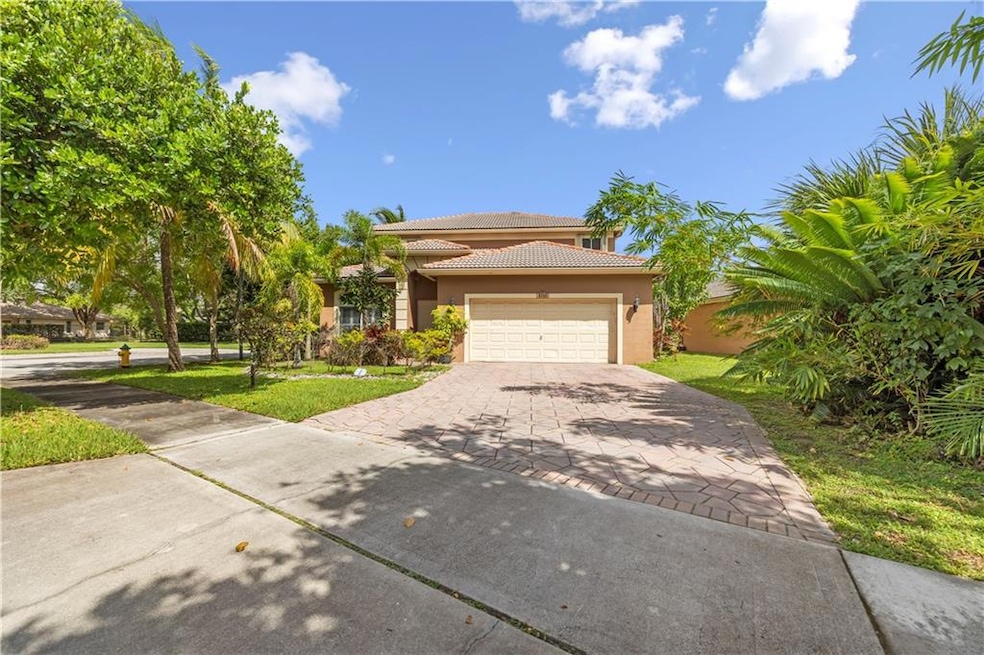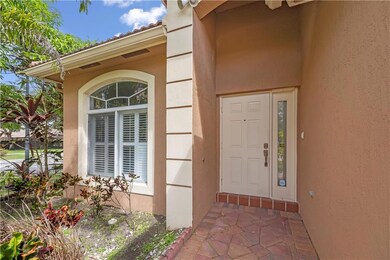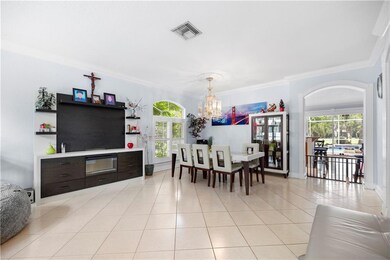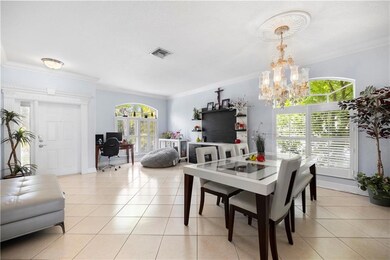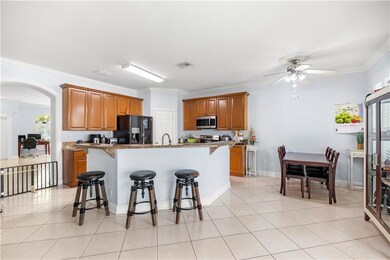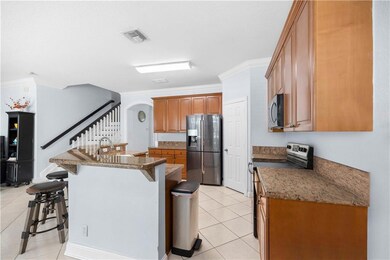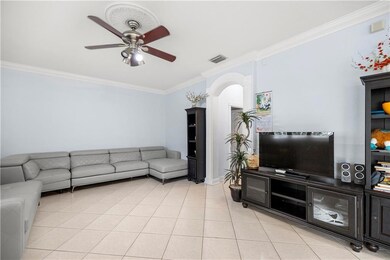
4740 Long Key Ln Coconut Creek, FL 33073
Banyan Trails NeighborhoodEstimated Value: $716,000 - $758,974
Highlights
- 50 Feet of Waterfront
- Lake View
- Wood Flooring
- Private Pool
- Fruit Trees
- Loft
About This Home
As of May 2023LET YOUR HOMES SEARCH STOP HERE. COME LOOK AT THIS BEAUTIFUL 4 BEDROOM, 3 BATHROOM HOME WITH AMAZING WATERFRONT VIEWS! ENJOYS YOUR DAYS AND NIGHTS OUTSIDE IN THE SCREEN PATIO POOL AREA WITH COVERED OVERHANG. CUSTOM CROWN MOLDINGS THROUGHOUT THE HOUSE. MASTER BEDROOM HAS AN ASTONISHING LAKE VIEW AND OFFERS TRAY CEILINGS. A WELL KEPT HOME WITH EXTRA UPSTAIRS LOFT, NEWER AC, ONE BEDROOM & ONE BATHROOM DOWNSTAIRS, FRUIT TREES, & VERY SPACIOUS LOT. HOME LOCATED IN A CUL-DE-SAC WITH NO PASSING BY TRAFFIC. VERY SAFE FOR KIDS AND AMPLE PARKING FOR GATHERINGS. HOME IS IN AN EXCELLENT SCHOOL DISTRICT. WALKING DISTANCE TO PROMENADE AT COCONUT CREEK WITH MANY RESTAURANTS, BANKS, SHOPS, STARBUCKS, & MOVIE THEATRE. CENTRAL LOCATION AND VERY CONVENIENT TO HIGHWAYS. LOCATION LOCATION LOCATION!
Home Details
Home Type
- Single Family
Est. Annual Taxes
- $9,701
Year Built
- Built in 2002
Lot Details
- 9,771 Sq Ft Lot
- 50 Feet of Waterfront
- Lake Front
- West Facing Home
- Fruit Trees
- Property is zoned PUD
HOA Fees
- $130 Monthly HOA Fees
Parking
- 2 Car Attached Garage
- Driveway
Home Design
- Spanish Tile Roof
Interior Spaces
- 2,848 Sq Ft Home
- 2-Story Property
- Loft
- Screened Porch
- Utility Room
- Lake Views
- Fire and Smoke Detector
Kitchen
- Built-In Oven
- Electric Range
- Microwave
- Dishwasher
- Disposal
Flooring
- Wood
- Ceramic Tile
Bedrooms and Bathrooms
- 4 Bedrooms | 1 Main Level Bedroom
- 3 Full Bathrooms
- Dual Sinks
- Separate Shower in Primary Bathroom
Laundry
- Laundry Room
- Dryer
- Washer
Pool
- Private Pool
- Screen Enclosure
Outdoor Features
- Patio
Schools
- Winston Park Elementary School
- Lyons Creek Middle School
- Monarch High School
Utilities
- Central Heating and Cooling System
- Cable TV Available
Listing and Financial Details
- Assessor Parcel Number 484208100790
Community Details
Overview
- Association fees include common area maintenance, ground maintenance
- Banyan Trails 154 3 B Subdivision
Recreation
- Community Pool
Ownership History
Purchase Details
Home Financials for this Owner
Home Financials are based on the most recent Mortgage that was taken out on this home.Purchase Details
Purchase Details
Home Financials for this Owner
Home Financials are based on the most recent Mortgage that was taken out on this home.Purchase Details
Home Financials for this Owner
Home Financials are based on the most recent Mortgage that was taken out on this home.Similar Homes in Coconut Creek, FL
Home Values in the Area
Average Home Value in this Area
Purchase History
| Date | Buyer | Sale Price | Title Company |
|---|---|---|---|
| Asrani Waseem | $685,000 | Clear Title & Escrow Group | |
| Le Quynh Ngoc | -- | Attorney | |
| Le Quynh Ngoc | $430,000 | Attorney | |
| Persaud Dhanraj | $306,600 | Universal Land Title Inc |
Mortgage History
| Date | Status | Borrower | Loan Amount |
|---|---|---|---|
| Open | Asrani Waseem | $616,500 | |
| Previous Owner | Le Quynh Ngoc | $220,000 | |
| Previous Owner | Persaud Dhanraj | $41,000 | |
| Previous Owner | Persaud Dhanraj | $206,550 |
Property History
| Date | Event | Price | Change | Sq Ft Price |
|---|---|---|---|---|
| 05/17/2023 05/17/23 | Sold | $685,000 | -2.1% | $241 / Sq Ft |
| 03/20/2023 03/20/23 | Price Changed | $699,900 | -3.5% | $246 / Sq Ft |
| 03/20/2023 03/20/23 | Pending | -- | -- | -- |
| 01/11/2023 01/11/23 | Price Changed | $725,000 | -3.2% | $255 / Sq Ft |
| 10/18/2022 10/18/22 | For Sale | $749,000 | +74.2% | $263 / Sq Ft |
| 08/25/2017 08/25/17 | Sold | $430,000 | -9.5% | $186 / Sq Ft |
| 07/26/2017 07/26/17 | Pending | -- | -- | -- |
| 04/18/2017 04/18/17 | For Sale | $475,000 | -- | $205 / Sq Ft |
Tax History Compared to Growth
Tax History
| Year | Tax Paid | Tax Assessment Tax Assessment Total Assessment is a certain percentage of the fair market value that is determined by local assessors to be the total taxable value of land and additions on the property. | Land | Improvement |
|---|---|---|---|---|
| 2025 | $13,420 | $646,250 | $53,380 | $592,870 |
| 2024 | $12,969 | $646,250 | $53,380 | $592,870 |
| 2023 | $12,969 | $530,360 | $0 | $0 |
| 2022 | $11,288 | $482,150 | $0 | $0 |
| 2021 | $9,701 | $438,320 | $0 | $0 |
| 2020 | $8,805 | $398,480 | $53,380 | $345,100 |
| 2019 | $8,772 | $396,770 | $53,380 | $343,390 |
| 2018 | $8,556 | $395,600 | $53,380 | $342,220 |
| 2017 | $6,703 | $343,910 | $0 | $0 |
| 2016 | $6,583 | $336,840 | $0 | $0 |
| 2015 | $6,688 | $334,500 | $0 | $0 |
| 2014 | $6,728 | $331,850 | $0 | $0 |
| 2013 | -- | $343,700 | $53,380 | $290,320 |
Agents Affiliated with this Home
-
Nam Luong
N
Seller's Agent in 2023
Nam Luong
Vista Realty
(954) 600-1567
1 in this area
44 Total Sales
-
R
Seller's Agent in 2017
Ronald Ruffino
City Real Estate Corp
-
N
Buyer's Agent in 2017
Nam Luong
Vista Realty
Map
Source: BeachesMLS (Greater Fort Lauderdale)
MLS Number: F10352511
APN: 48-42-08-10-0790
- 4475 Banyan Trails Dr
- 5022 NW 45th Ave
- 4435 Banyan Trails Dr
- 4425 Banyan Trails Dr
- 5101 NW 47th Ave
- 4853 NW 50th Ct
- 4931 NW 49th Ave
- 5141 NW 47th Ave
- 4660 Monarch Way
- 4776 Lago Vista Dr
- 4722 Lago Vista Dr
- 4670 Monarch Way
- 4792 Lago Vista Dr
- 4692 Saint Simon Dr
- 5112 NW 43rd Ave
- 4501 Mimosa Terrace Unit 1406
- 4647 Waycross Dr
- 4170 Banyan Trails Dr
- 5045 Wiles Rd Unit 202
- 5031 Wiles Rd Unit 304
- 4740 Long Key Ln
- 4730 Long Key Ln
- 4720 Long Key Ln
- 4710 Long Key Ln
- 4570 NW 49th Ct
- 4560 NW 49th Ct
- 4700 Long Key Ln
- 4540 NW 49th Ct
- 4941 NW 45th Terrace
- 4690 Long Key Ln
- 4530 NW 49th Ct
- 4972 NW 47th Ave
- 4990 NW 47th Ave
- 4954 NW 47th Ave
- 4951 NW 45th Terrace
- 5008 NW 47th Ave
- 4541 NW 49th Ct
- 4936 NW 47th Ave
- 4670 Long Key Ln
