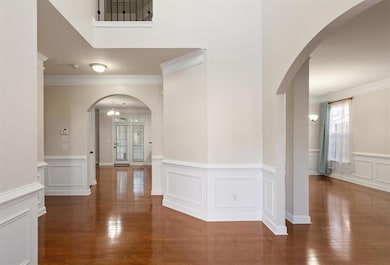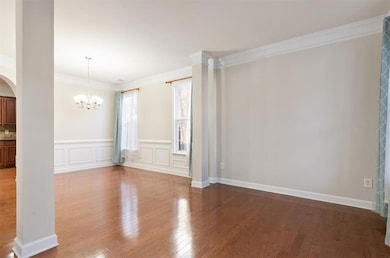4740 Shiloh Crossing Way Cumming, GA 30040
Highlights
- Sitting Area In Primary Bedroom
- View of Trees or Woods
- Wood Flooring
- DeSana Middle School Rated A
- Traditional Architecture
- Sun or Florida Room
About This Home
Conveniently located just off GA 400 at Exit 12, this beautifully updated home offers easy access to Halcyon, the Big Creek Greenway, and all the amenities you need. Inside, you’ll find fresh paint and brand-new flooring throughout, creating a bright and welcoming atmosphere. The enclosed sunroom is a standout feature, offering year-round comfort with fully functional windows and its own AC unit—perfect for relaxing or entertaining. This home features 4 spacious bedrooms and 3.5 bathrooms, providing plenty of room for everyone. The master suite includes a generous sitting area that can be used as a home office, media room, or gym, giving you the flexibility to make the space your own. Step outside to an outdoor retreat designed with care by the previous owner, who had a passion for gardening. The two-tiered, flat yard is lined with fruit trees, offering a serene and private space to relax or entertain. Located in a swim and tennis community with a playground, this home is part of the highly sought-after Denmark High School district. Rent INCLUDES trash service and pest control. Additional landscaping fee of $50/month includes complete yard maintenance (mowing, edging, trimming, and seasonal mulch). Tenants can enjoy a well-kept lawn year-round with no upkeep required.
Home Details
Home Type
- Single Family
Year Built
- Built in 2006
Parking
- 2 Car Garage
- Front Facing Garage
- Garage Door Opener
- Driveway
Property Views
- Woods
- Neighborhood
Home Design
- Traditional Architecture
- Brick Exterior Construction
- Composition Roof
Interior Spaces
- 3,258 Sq Ft Home
- 2-Story Property
- Ceiling height of 9 feet on the main level
- Insulated Windows
- Aluminum Window Frames
- Living Room with Fireplace
- L-Shaped Dining Room
- Sun or Florida Room
- Fire and Smoke Detector
Kitchen
- Eat-In Kitchen
- Breakfast Bar
- Walk-In Pantry
- Double Oven
- Gas Cooktop
- Microwave
- Dishwasher
- Wood Stained Kitchen Cabinets
- Disposal
Flooring
- Wood
- Luxury Vinyl Tile
Bedrooms and Bathrooms
- 4 Bedrooms
- Sitting Area In Primary Bedroom
- Oversized primary bedroom
- Dual Vanity Sinks in Primary Bathroom
- Separate Shower in Primary Bathroom
- Soaking Tub
Laundry
- Laundry Room
- Laundry on upper level
Outdoor Features
- Enclosed Patio or Porch
- Exterior Lighting
Location
- Property is near schools
- Property is near shops
Schools
- Shiloh Point Elementary School
- Desana Middle School
- Denmark High School
Additional Features
- Back Yard Fenced
- Central Heating and Cooling System
Listing and Financial Details
- Security Deposit $3,100
- $52 Application Fee
- Assessor Parcel Number 085 149
Community Details
Overview
- Application Fee Required
- Maristone Subdivision
Recreation
- Tennis Courts
- Community Playground
- Swim Team
- Community Pool
- Trails
Map
Property History
| Date | Event | Price | List to Sale | Price per Sq Ft | Prior Sale |
|---|---|---|---|---|---|
| 09/10/2025 09/10/25 | For Rent | $3,100 | 0.0% | -- | |
| 07/01/2013 07/01/13 | Sold | $267,500 | +0.9% | $90 / Sq Ft | View Prior Sale |
| 06/01/2013 06/01/13 | Pending | -- | -- | -- | |
| 05/30/2013 05/30/13 | For Sale | $265,000 | -- | $90 / Sq Ft |
Source: First Multiple Listing Service (FMLS)
MLS Number: 7647554
APN: 085-149
- 4875 Shiloh Crossing Way
- 4890 Shiloh Crossing Way
- 4905 Shiloh Crossing Way
- 4885 Maristone Landing Way
- 4735 Shiloh Valley Rd
- 4555 Natchez Ln
- 4333 Shiloh Rd
- 4415 Natchez Ln
- 4420 Natchez Ln
- 4525 Muskogee Ct
- 5075 Montes Ln
- 4480 Egret Ave
- 5025 Montes Ln
- 8395 Majors Mill Dr
- 8265 Scuffle Bridge Ln
- 3980 Lochmar Trail
- 5370 Cedar Glenn Ct
- 3755 Atlanta Hwy
- 3775 Atlanta Hwy
- 1805 N Clement Rd
- 4745 Shiloh Springs Rd
- 3920 Ivy Summit Ct
- 1055 Summit Overlook Way
- 4430 Sanderling St
- 4225 Essex Pond Way
- 5430 Breckinridge Ln
- 3080 Cross Creek Dr
- 3104 Cross Creek Dr
- 765 Spring Valley Dr
- 3007 Kentmere Dr
- 3033 Kentmere Dr
- 7390 Cornflower Ct
- 480 Meadow Hill Dr
- 6020 Aderhold Way
- 3072 Kentmere Dr
- 4755 Adairview Cir Unit B
- 4606 Adairview Cir
- 355 Fowler Springs Ct
- 5150 Adairview Cir
- 4770 Adairview Cir Unit E







