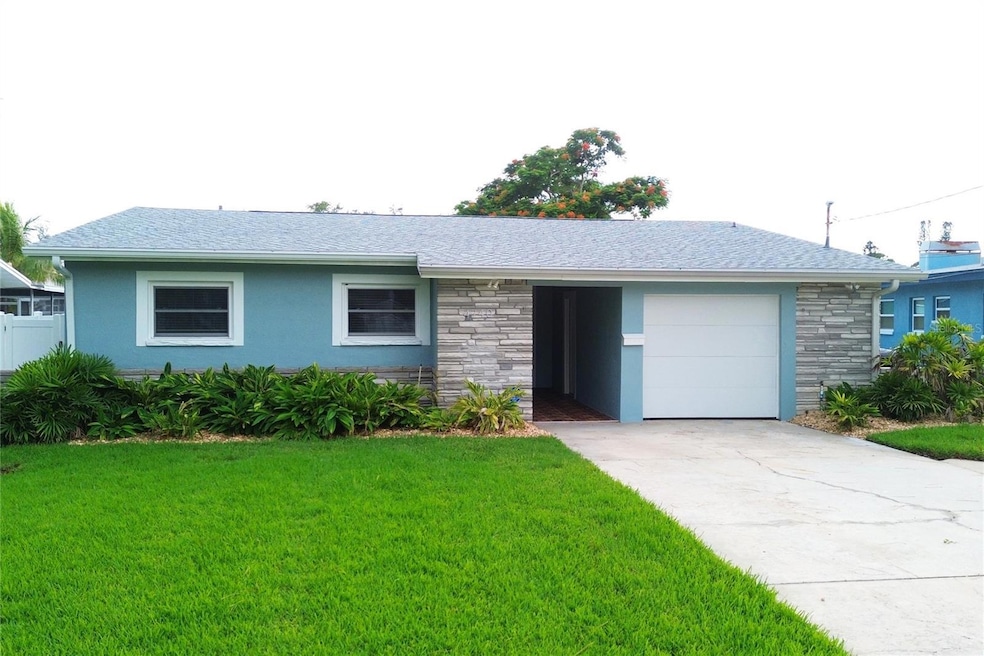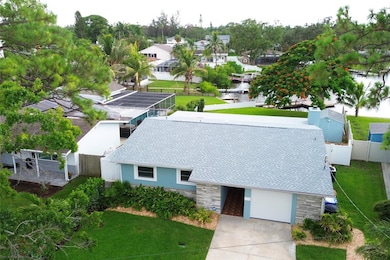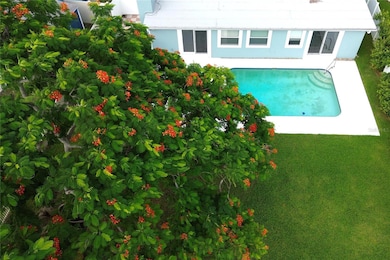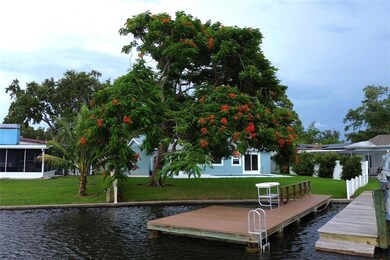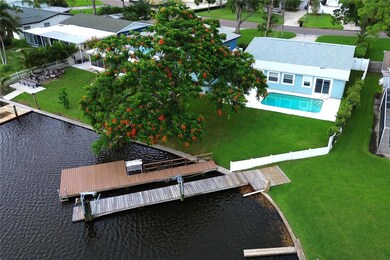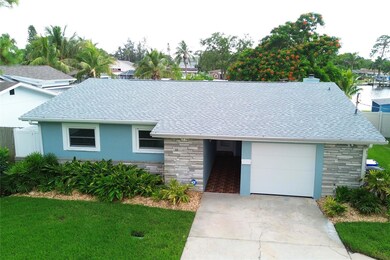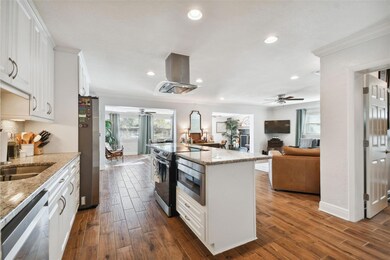
4740 Venetian Blvd NE Saint Petersburg, FL 33703
Shore Acres NeighborhoodEstimated payment $4,956/month
Highlights
- Property fronts a bayou
- Property is near a marina
- Fish Cleaning Station
- Shore Acres Elementary School Rated 9+
- In Ground Pool
- Open Floorplan
About This Home
On a waterfront lot with direct access to Tampa Bay, this meticulously renovated residence offers nearly 2,000 square feet of thoughtfully designed living space in one of St. Petersburg’s desirable neighborhoods. Featuring three bedrooms, two baths, a flexible bonus room and a one-car garage, the home blends comfort, function and lifestyle. Inside, an open floor plan with wood-look tile flooring is enhanced by recessed lighting and an abundant natural light throughout. At heart of the home is a chef-inspired kitchen, where crisp white cabinetry, stainless steel appliances and warm granite countertops create a timeless aesthetic. The oversized island serves as a central gathering space, with an extended granite surface ideal for meal prep, casual dining or entertaining. A full stainless steel range, built-in microwave and glass-and-steel vent hood complete this culinary space. Expansive windows frame serene water views and open to a fenced backyard with a private pool, a dock featuring new concrete wraps and a spacious lawn shaded by a mature Royal Poinciana tree — prized for its spectacular orange-red summer bloom. A long driveway provides ample parking, and a detached shed accommodates outdoor and aquatic gear. The bonus room, with washer and dryer hookups, offers flexibility for a home office, gym or guest retreat. With recent upgrades including a new roof and elevated HVAC system, this residence delivers the rare combination of turnkey quality and waterfront living — just minutes from downtown St. Petersburg and ready to enjoy from day one.
Listing Agent
PREMIER SOTHEBYS INTL REALTY Brokerage Phone: 727-898-6800 License #3326676 Listed on: 07/17/2025

Home Details
Home Type
- Single Family
Est. Annual Taxes
- $7,632
Year Built
- Built in 1959
Lot Details
- 8,917 Sq Ft Lot
- Lot Dimensions are 46x132
- Property fronts a bayou
- Property fronts a saltwater canal
- Northeast Facing Home
- Vinyl Fence
- Private Lot
- Oversized Lot
- Irregular Lot
- Landscaped with Trees
Parking
- 1 Car Attached Garage
- Oversized Parking
- Driveway
- Guest Parking
- On-Street Parking
Property Views
- Canal
- Pool
Home Design
- Slab Foundation
- Shingle Roof
- Block Exterior
- Stucco
Interior Spaces
- 1,941 Sq Ft Home
- 1-Story Property
- Open Floorplan
- Crown Molding
- Ceiling Fan
- Recessed Lighting
- Wood Burning Fireplace
- Double Pane Windows
- Sliding Doors
- Family Room Off Kitchen
- Living Room with Fireplace
- Combination Dining and Living Room
- Den
- Bonus Room
- Inside Utility
- Tile Flooring
- Security Lights
Kitchen
- Eat-In Kitchen
- Range with Range Hood
- Recirculated Exhaust Fan
- Microwave
- Dishwasher
- Granite Countertops
- Disposal
Bedrooms and Bathrooms
- 3 Bedrooms
- En-Suite Bathroom
- 2 Full Bathrooms
Laundry
- Laundry Room
- Washer Hookup
Eco-Friendly Details
- Reclaimed Water Irrigation System
Pool
- In Ground Pool
- Gunite Pool
- Pool Lighting
Outdoor Features
- Fixed Bridges
- Property is near a marina
- Access to Saltwater Canal
- Seawall
- No Wake Zone
- Dock made with Composite Material
- Patio
- Exterior Lighting
- Shed
Location
- Flood Zone Lot
- Flood Insurance May Be Required
- Property is near a golf course
Schools
- Shore Acres Elementary School
- Meadowlawn Middle School
- Northeast High School
Utilities
- Central Air
- Heat Pump System
- Thermostat
- Electric Water Heater
- High Speed Internet
- Cable TV Available
Listing and Financial Details
- Visit Down Payment Resource Website
- Legal Lot and Block 1 / 5
- Assessor Parcel Number 04-31-17-81396-005-0010
Community Details
Overview
- No Home Owners Association
- Shore Acres Butterfly Lake Rep Subdivision
- The community has rules related to allowable golf cart usage in the community
Recreation
- Tennis Courts
- Community Playground
- Community Pool
- Fish Cleaning Station
- Park
Map
Home Values in the Area
Average Home Value in this Area
Tax History
| Year | Tax Paid | Tax Assessment Tax Assessment Total Assessment is a certain percentage of the fair market value that is determined by local assessors to be the total taxable value of land and additions on the property. | Land | Improvement |
|---|---|---|---|---|
| 2024 | $8,172 | $448,244 | $293,674 | $154,570 |
| 2023 | $8,172 | $526,685 | $346,605 | $180,080 |
| 2022 | $7,267 | $441,465 | $297,795 | $143,670 |
| 2021 | $6,296 | $299,490 | $0 | $0 |
| 2020 | $6,090 | $284,737 | $0 | $0 |
| 2019 | $5,586 | $259,140 | $149,857 | $109,283 |
| 2018 | $5,301 | $244,125 | $0 | $0 |
| 2017 | $5,447 | $247,439 | $0 | $0 |
| 2016 | $5,083 | $227,714 | $0 | $0 |
| 2015 | $2,719 | $160,815 | $0 | $0 |
| 2014 | $2,702 | $159,539 | $0 | $0 |
Property History
| Date | Event | Price | Change | Sq Ft Price |
|---|---|---|---|---|
| 07/17/2025 07/17/25 | For Sale | $799,000 | -- | $412 / Sq Ft |
Purchase History
| Date | Type | Sale Price | Title Company |
|---|---|---|---|
| Warranty Deed | $278,000 | Attorney | |
| Warranty Deed | $133,000 | -- |
Mortgage History
| Date | Status | Loan Amount | Loan Type |
|---|---|---|---|
| Open | $222,400 | New Conventional | |
| Previous Owner | $284,000 | Unknown | |
| Previous Owner | $218,225 | FHA | |
| Previous Owner | $35,000 | Credit Line Revolving | |
| Previous Owner | $142,607 | FHA | |
| Previous Owner | $126,000 | No Value Available |
Similar Homes in the area
Source: Stellar MLS
MLS Number: TB8405184
APN: 04-31-17-81396-005-0010
- 4824 Huntington St NE
- 1620 Massachusetts Ave NE
- 4900 Huntington St NE
- 4901 Venetian Blvd NE
- 1725 Massachusetts Ave NE
- 1735 Massachusetts Ave NE
- 1730 Michigan Ave NE
- 1711 Michigan Ave NE
- 4440 Huntington St NE
- 1726 Massachusetts Ave NE
- 4600 Venetian Blvd NE
- 4430 Huntington St NE
- 1734 Massachusetts Ave NE
- 5050 Venetian Blvd NE
- 4518 Helena St NE
- 1759 Massachusetts Ave NE
- 4435 Huntington St NE
- 4510 Helena St NE
- 1701 Mississippi Ave NE
- 4623 Carson St NE
- 4500 Helena St NE
- 4461 Shore Acres Blvd NE
- 1490 45th Ave NE
- 4235 Carson St NE
- 1866 Michigan Ave NE
- 1718 Nevada Ave NE
- 4480 Overlook Dr NE Unit 27
- 4135 Des Moines St NE
- 4342 14th Way NE
- 1899 Montana Ave NE
- 5207 Denver St NE
- 4027 Huntington St NE
- 4100 Overlook Dr NE
- 4625 Overlook Dr NE
- 5301 Venetian Blvd NE
- 3954 14th Ln NE
- 1859 Oklahoma Ave NE
- 2000 Shore Acres Blvd NE
- 1902 Arrowhead Dr NE
- 2026 Bayou Grande Blvd NE
