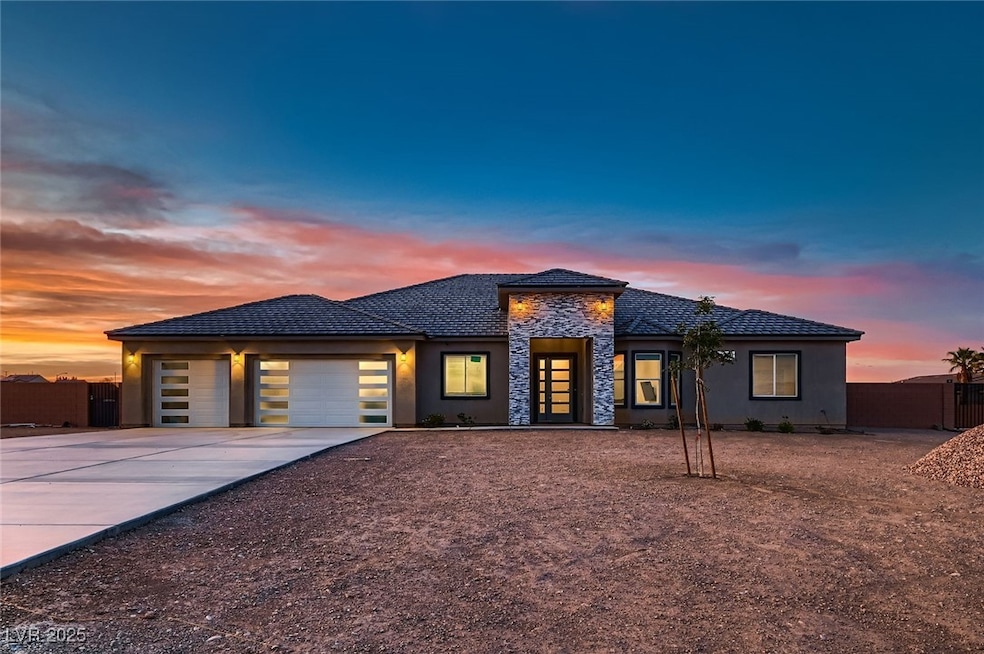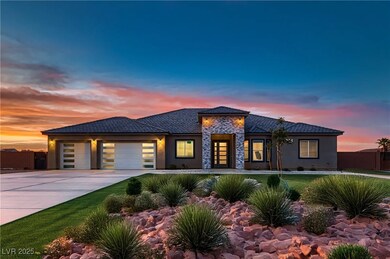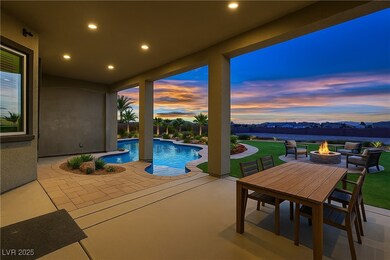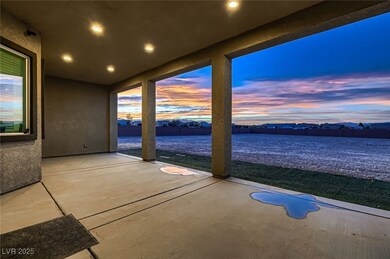
$1,200,000
- 5 Beds
- 4.5 Baths
- 3,507 Sq Ft
- 2975 Montessouri St
- Las Vegas, NV
Beautiful Home for entertainment, Air B&B, or just peaceful living in the desirable "Section 10" location of Las Vegas known as the most dynamic custom home community close to shopping, the Strip, freeway access, and all necessities. Home has Solar, Sparkling Pool & SPA, Parking for 8 cars, Private backyard with mature vegetation for private parties or family gatherings. Backyard also has a
Greg Nelsen Maxim Realty






