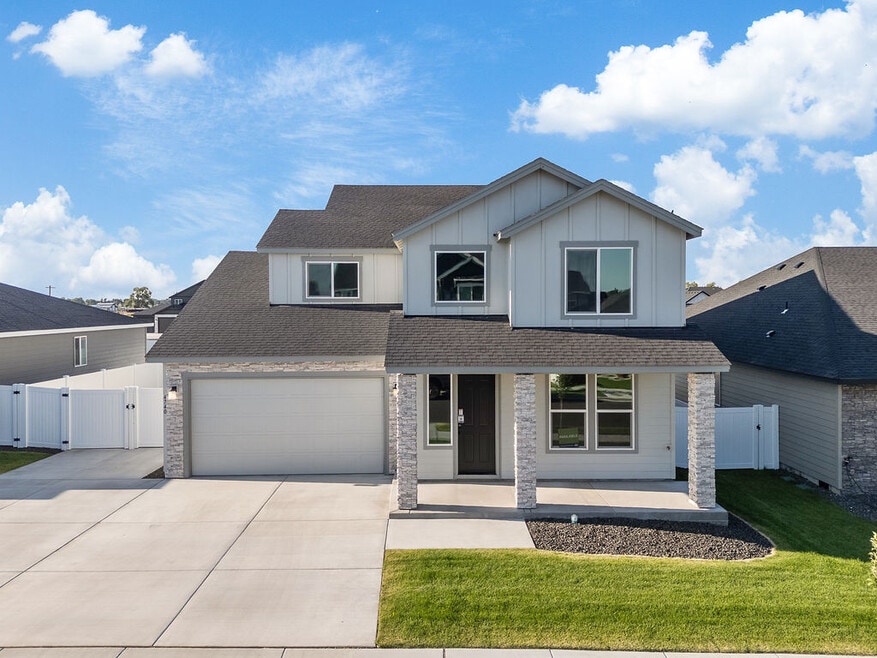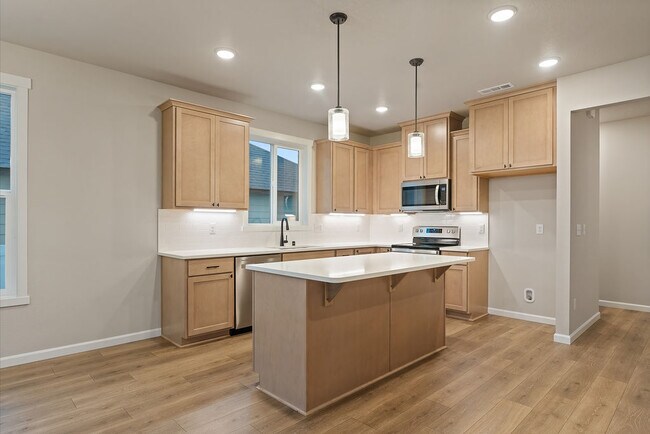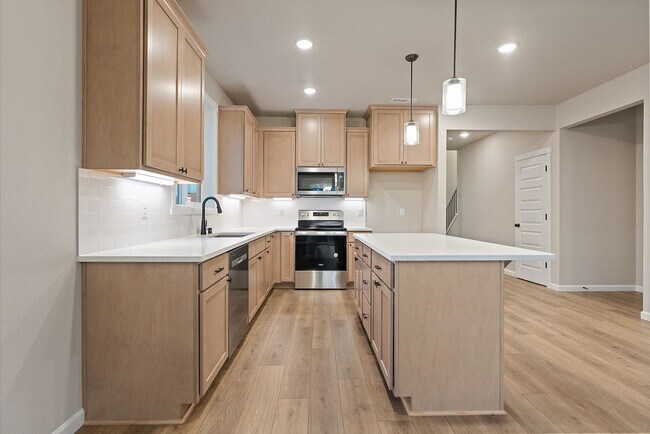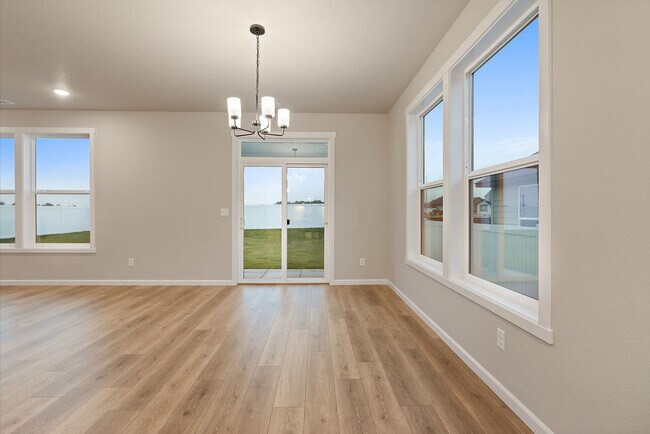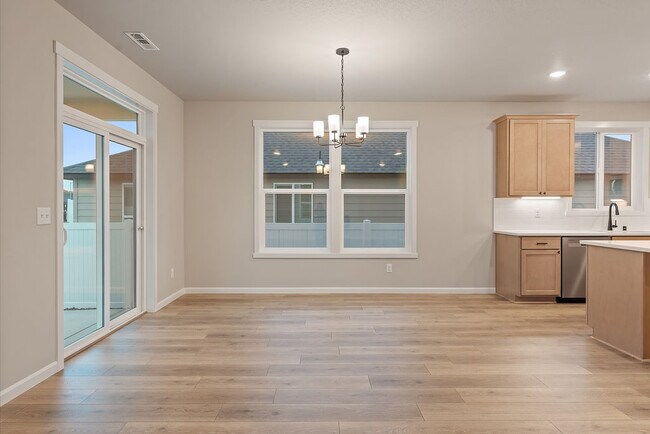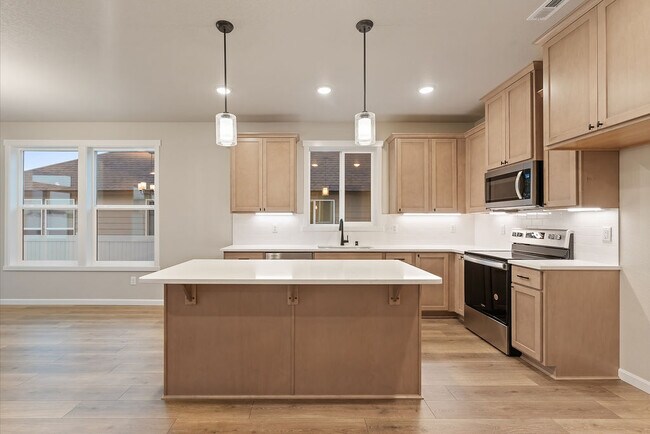
4740 W Junco St Moses Lake, WA 98837
Sun TerraceEstimated payment $3,388/month
Highlights
- New Construction
- Walk-In Closet
- 3 Car Garage
- Covered Patio or Porch
- Laundry Room
- Trails
About This Home
Receive up to $10k for RATE BUYDOWN with our Trusted Lender! This spacious 4-bedroom home features a den and a 2-car garage with a tandem bay, offering 3-car garage parking and an extended width driveway for additional side parking. On the main level, you’ll find 9-foot ceilings and an open layout that enhances the home’s bright and airy feel. The kitchen boasts stained maple cabinets, quartz slab countertops in the kitchen, bathrooms, and laundry, stainless steel appliances, and a full-height 3×6-inch subway tile backsplash. Pendant and under-cabinet lighting add a modern touch, while the great room is highlighted by a sleek linear-style fireplace. Laminate plank flooring runs throughout the open living areas, and tile flooring is featured in the bathrooms and laundry room.
The home also includes built-in laundry cabinets with a sink for added convenience. Exterior features include full front and back landscaping, a car charger circuit, garage door opener(s), and vinyl fencing with a matching gate.
Home Details
Home Type
- Single Family
HOA Fees
- Property has a Home Owners Association
Parking
- 3 Car Garage
Home Design
- New Construction
Interior Spaces
- 2-Story Property
- Pendant Lighting
- Electric Fireplace
- Laundry Room
Kitchen
- Oven
- Dishwasher
- Disposal
Bedrooms and Bathrooms
- 4 Bedrooms
- Walk-In Closet
Outdoor Features
- Covered Patio or Porch
Community Details
Recreation
- Trails
Map
Other Move In Ready Homes in Sun Terrace
About the Builder
- Sun Terrace
- 6427 Road 2 05 NE
- 6428 NE Road 2 05
- 6433 2 15 Rd NE
- 0 S Frontage Rd NW
- Sand Hill Place
- 4338 W Redhead Ave
- 4330 W Redhead Ave
- 494 N Ruddy St
- The Refuge - The Refuge
- 308 N Sandy Loop
- 314 N Sandy Loop
- 4259 Sandy St
- 4258 Sandy St
- 316 Montana St
- 320 Montana St
- 4227 W Sandy Ct
- 6479 Road 3 NE
- 805 Camas Place
- 1045 Laguna Dr
