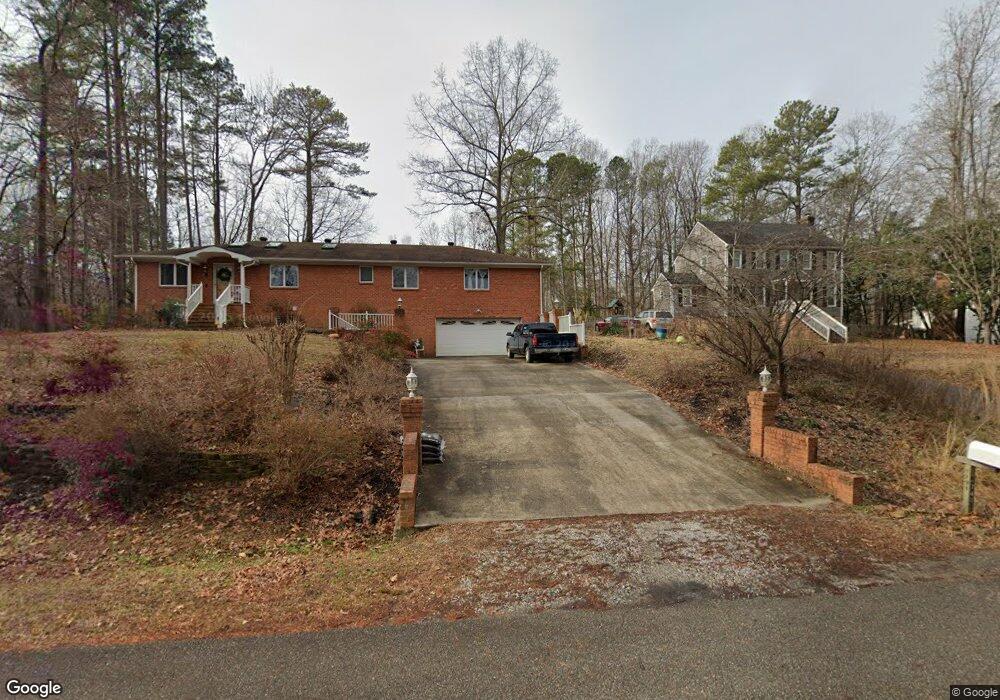4741 Crossgate Rd Chester, VA 23831
Estimated Value: $446,000 - $467,858
4
Beds
5
Baths
2,761
Sq Ft
$166/Sq Ft
Est. Value
About This Home
This home is located at 4741 Crossgate Rd, Chester, VA 23831 and is currently estimated at $457,715, approximately $165 per square foot. 4741 Crossgate Rd is a home located in Chesterfield County with nearby schools including C.C. Wells Elementary School, George W. Carver Middle School, and Lloyd C Bird High School.
Ownership History
Date
Name
Owned For
Owner Type
Purchase Details
Closed on
Feb 14, 2002
Bought by
Wyatt William G and Wyatt Bevin H
Current Estimated Value
Home Financials for this Owner
Home Financials are based on the most recent Mortgage that was taken out on this home.
Original Mortgage
$169,200
Outstanding Balance
$70,358
Interest Rate
7.14%
Mortgage Type
New Conventional
Estimated Equity
$387,357
Purchase Details
Closed on
Aug 11, 1997
Sold by
Wyatt William G
Bought by
Sherman Kenneth E and Sherman Cogle
Home Financials for this Owner
Home Financials are based on the most recent Mortgage that was taken out on this home.
Original Mortgage
$86,000
Interest Rate
7.5%
Mortgage Type
New Conventional
Create a Home Valuation Report for This Property
The Home Valuation Report is an in-depth analysis detailing your home's value as well as a comparison with similar homes in the area
Home Values in the Area
Average Home Value in this Area
Purchase History
| Date | Buyer | Sale Price | Title Company |
|---|---|---|---|
| Wyatt William G | -- | -- | |
| Sherman Kenneth E | $90,000 | -- |
Source: Public Records
Mortgage History
| Date | Status | Borrower | Loan Amount |
|---|---|---|---|
| Open | Sherman Kenneth E | $169,200 | |
| Previous Owner | Sherman Kenneth E | $86,000 |
Source: Public Records
Tax History Compared to Growth
Tax History
| Year | Tax Paid | Tax Assessment Tax Assessment Total Assessment is a certain percentage of the fair market value that is determined by local assessors to be the total taxable value of land and additions on the property. | Land | Improvement |
|---|---|---|---|---|
| 2025 | $3,751 | $418,600 | $61,200 | $357,400 |
| 2024 | $3,751 | $402,700 | $56,700 | $346,000 |
| 2023 | $3,325 | $365,400 | $56,700 | $308,700 |
| 2022 | $3,199 | $347,700 | $54,000 | $293,700 |
| 2021 | $2,866 | $299,000 | $52,200 | $246,800 |
| 2020 | $2,653 | $279,300 | $52,200 | $227,100 |
| 2019 | $2,493 | $262,400 | $51,300 | $211,100 |
| 2018 | $2,390 | $251,600 | $49,500 | $202,100 |
| 2017 | $2,415 | $251,600 | $49,500 | $202,100 |
| 2016 | $2,371 | $247,000 | $49,500 | $197,500 |
| 2015 | $1,195 | $246,300 | $49,500 | $196,800 |
| 2014 | $2,368 | $244,100 | $49,500 | $194,600 |
Source: Public Records
Map
Nearby Homes
- 12700 Kelsey Pointe Ct
- 4520 Crossgate Rd
- 13225 Old Happy Hill Rd
- 13012 Harrowgate Rd
- 12731 Dell Hill Ct
- 12713 Dell Hill Ct
- 13101 Harrowgate Rd
- 12700 Dell Hill Ct
- 4308 Hyde Park Dr
- Florence Plan at Ashton Dell
- Sutherland Plan at Ashton Dell
- Sienna Plan at Ashton Dell
- Tiffany II Plan at Ashton Dell
- Bronte Plan at Ashton Dell
- Hampshire Plan at Ashton Dell
- Elliot Plan at Ashton Dell
- Riverton Plan at Ashton Dell
- Olivia Plan at Ashton Dell
- 4331 Poplar Village Dr
- 4319 Poplar Village Dr
- 4749 Crossgate Rd
- 4733 Crossgate Rd
- 4758 Pompton Ln
- 4751 Crossgate Rd
- 4725 Crossgate Rd
- 4756 Pompton Ln
- 4748 Pompton Ln
- 4717 Crossgate Rd
- 4740 Crossgate Rd
- 4740 Pompton Ln
- 4724 Crossgate Rd
- 4759 Pompton Ln
- 4732 Crossgate Rd
- 4709 Crossgate Rd
- 4750 Crossgate Rd
- 4760 Crossgate Rd
- 4716 Crossgate Rd
- 4759 Crossgate Rd
- 4732 Pompton Ln
- 4759 S West Crossgate Rd
