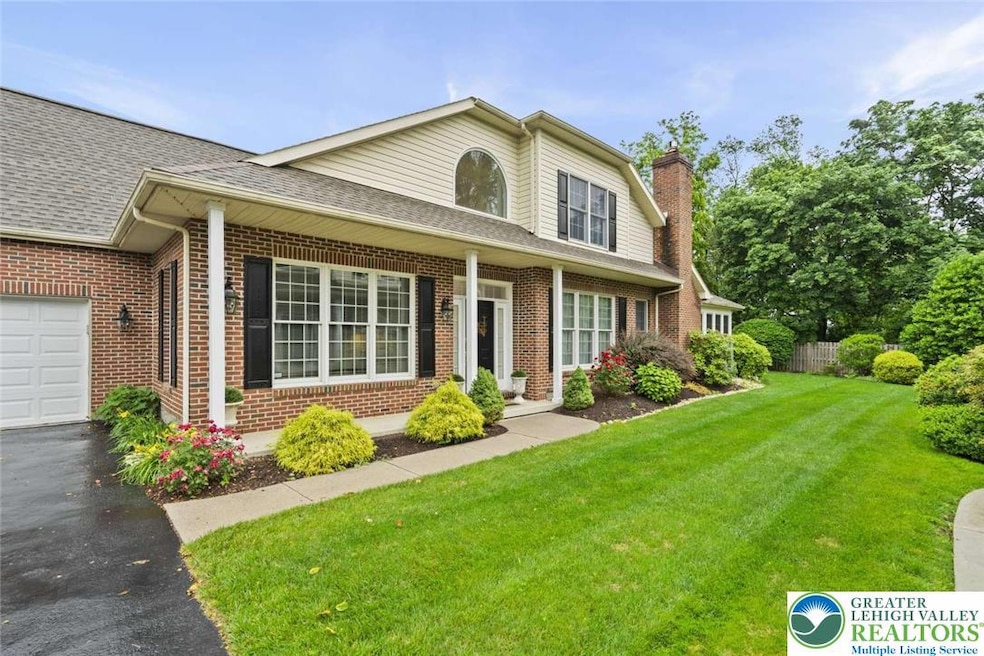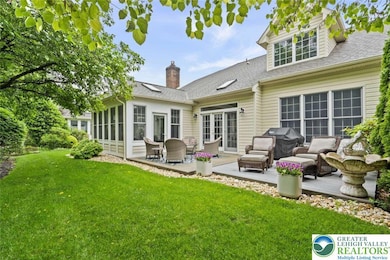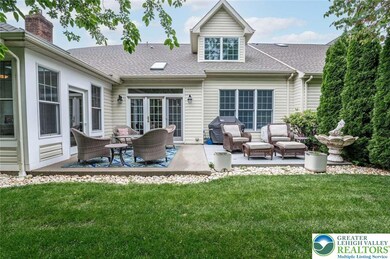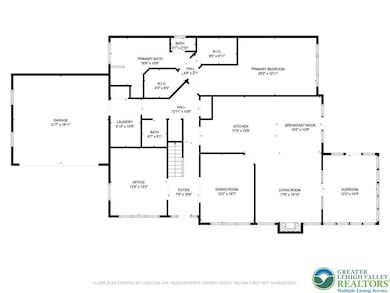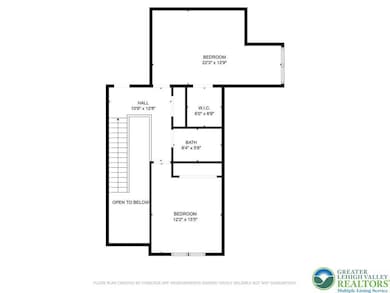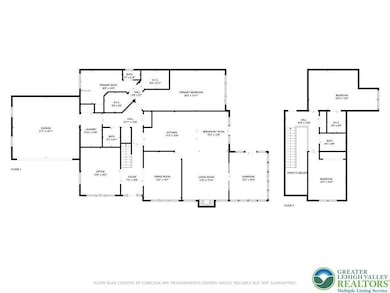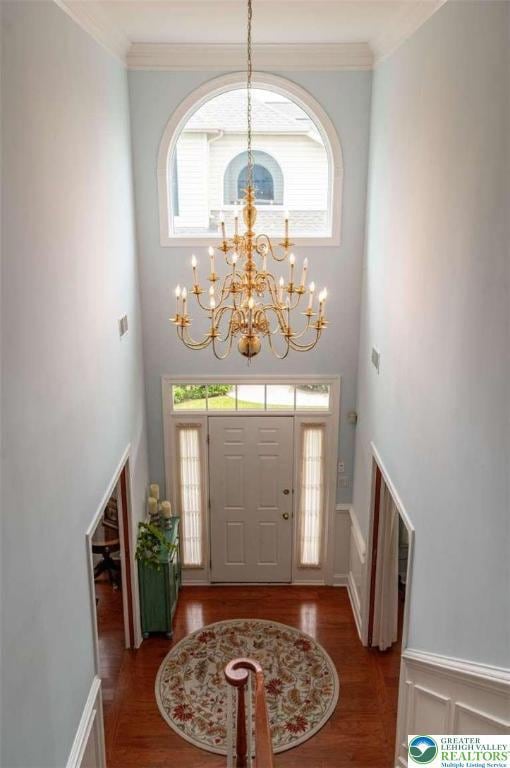4741 Pinehurst Cir Unit 10 Center Valley, PA 18034
Upper Saucon Township NeighborhoodEstimated payment $4,655/month
Highlights
- Deck
- Family Room with Fireplace
- 2 Car Attached Garage
- Southern Lehigh High School Rated A-
- Skylights
- Brick or Stone Mason
About This Home
This striking end-unit condo offers nearly 3,000 square feet of elegant, maintenance-free living that feels more like a single-family home. Step into a grand two-story foyer, where hardwood floors sweep through the expansive first level. The formal dining room and flexible bonus space feature pocket doors and custom moldings, blending charm with function. A chef’s kitchen awaits, designer appliances, prep island, and eat-in-nook framed by triple French doors open to a private patio ideal for al fresco everything. The adjoining great room boasts a vaulted ceiling and gas stone fireplace for added warmth. The sun room is perfect for morning coffee or afternoon reading. The first-floor primary bedroom offers his and hers walk-in closets, and a spa-like bathroom with dual hammered nickel sinks and spa tub. Upstairs, two generously sized bedrooms and additional bath provide a luxurious guest retreat. New heating system, hot water heater, and roof mean all that’s left to do is move in.
Townhouse Details
Home Type
- Townhome
Est. Annual Taxes
- $7,497
Year Built
- Built in 2000
HOA Fees
- $600 per month
Parking
- 2 Car Attached Garage
- Garage Door Opener
Home Design
- Brick or Stone Mason
- Vinyl Siding
Interior Spaces
- 2,987 Sq Ft Home
- 2-Story Property
- Skylights
- Drapes & Rods
- Family Room with Fireplace
Kitchen
- Microwave
- Dishwasher
- Disposal
Bedrooms and Bathrooms
- 3 Bedrooms
- Walk-In Closet
Laundry
- Laundry on main level
- Washer Hookup
Outdoor Features
- Deck
- Patio
Schools
- Southern Lehigh School
Utilities
- Heating Available
Community Details
- Woodcrest Subdivision
Map
Home Values in the Area
Average Home Value in this Area
Tax History
| Year | Tax Paid | Tax Assessment Tax Assessment Total Assessment is a certain percentage of the fair market value that is determined by local assessors to be the total taxable value of land and additions on the property. | Land | Improvement |
|---|---|---|---|---|
| 2025 | $7,497 | $330,500 | $0 | $330,500 |
| 2024 | $7,497 | $330,500 | $0 | $330,500 |
| 2023 | $7,406 | $330,500 | $0 | $330,500 |
| 2022 | $7,297 | $330,500 | $330,500 | $0 |
| 2021 | $7,134 | $330,500 | $0 | $330,500 |
| 2020 | $6,996 | $330,500 | $0 | $330,500 |
| 2019 | $6,884 | $330,500 | $0 | $330,500 |
| 2018 | $6,884 | $330,500 | $0 | $330,500 |
| 2017 | $6,818 | $330,500 | $0 | $330,500 |
| 2016 | -- | $330,500 | $0 | $330,500 |
| 2015 | -- | $330,500 | $0 | $330,500 |
| 2014 | -- | $330,500 | $0 | $330,500 |
Property History
| Date | Event | Price | List to Sale | Price per Sq Ft | Prior Sale |
|---|---|---|---|---|---|
| 10/20/2025 10/20/25 | For Sale | $649,500 | 0.0% | $217 / Sq Ft | |
| 09/22/2025 09/22/25 | Off Market | $649,500 | -- | -- | |
| 08/10/2025 08/10/25 | Off Market | $649,500 | -- | -- | |
| 08/04/2025 08/04/25 | Pending | -- | -- | -- | |
| 07/11/2025 07/11/25 | Price Changed | $649,500 | -2.9% | $217 / Sq Ft | |
| 06/02/2025 06/02/25 | For Sale | $669,000 | +50.3% | $224 / Sq Ft | |
| 07/30/2019 07/30/19 | Sold | $445,000 | -4.3% | $159 / Sq Ft | View Prior Sale |
| 04/12/2019 04/12/19 | Pending | -- | -- | -- | |
| 04/01/2019 04/01/19 | For Sale | $464,900 | +45.3% | $166 / Sq Ft | |
| 06/07/2012 06/07/12 | Sold | $320,000 | -5.6% | $114 / Sq Ft | View Prior Sale |
| 04/09/2012 04/09/12 | Pending | -- | -- | -- | |
| 02/09/2012 02/09/12 | For Sale | $339,000 | -- | $121 / Sq Ft |
Purchase History
| Date | Type | Sale Price | Title Company |
|---|---|---|---|
| Deed | $445,000 | None Available | |
| Warranty Deed | $320,000 | -- | |
| Interfamily Deed Transfer | $65,000 | -- | |
| Deed | $284,900 | -- |
Mortgage History
| Date | Status | Loan Amount | Loan Type |
|---|---|---|---|
| Previous Owner | $256,000 | New Conventional |
Source: Greater Lehigh Valley REALTORS®
MLS Number: 758539
APN: 642535104798-11
- 4693 Pinehurst Cir Unit 16
- 4459 Old Saucon Rd
- The Laurel Plan at The Cottages at Old Saucon
- The Packer Plan at The Cottages at Old Saucon
- The Wharton Plan at The Cottages at Old Saucon
- The Grace Plan at The Cottages at Old Saucon
- The Marquis Plan at The Cottages at Old Saucon
- 4630 Old Saucon Rd
- 2601 Avenue Du Village Unit 15
- Epernay Villa Plan at Epernay
- Epernay Maison Plan at Epernay
- 4323 Stonebridge Dr
- 4319 Stonebridge Dr
- 3175 Village Dr
- 4303 Stonebridge Dr
- 5417 Blvd Grand Cru Unit 25
- 4299 Stonebridge Dr
- 4276 Stonebridge Dr
- 4287 Stonebridge Dr
- 4268 Stonebridge Dr
- 2443 Black River Rd
- 5003 Pennsylvania 309
- 4596 Jasmine Dr
- 4299 Lanark Rd
- 6072 Valley Forge Dr
- 5985 Saratoga Ln
- 1941 Willings Ln
- 1 Saucon View Dr
- 4948 Brookside Ct
- 1876 Mansfield St
- 1963 Delancey St
- 630 Greene Ct
- 1414 Broadway Unit Middle Garage
- 4163 Fairmont St
- 1321 Byfield St
- 210 Front St
- 1108 Broadway
- 14 Finady Ave
- 816 Wyandotte St
- 203 E Emmaus Ave
