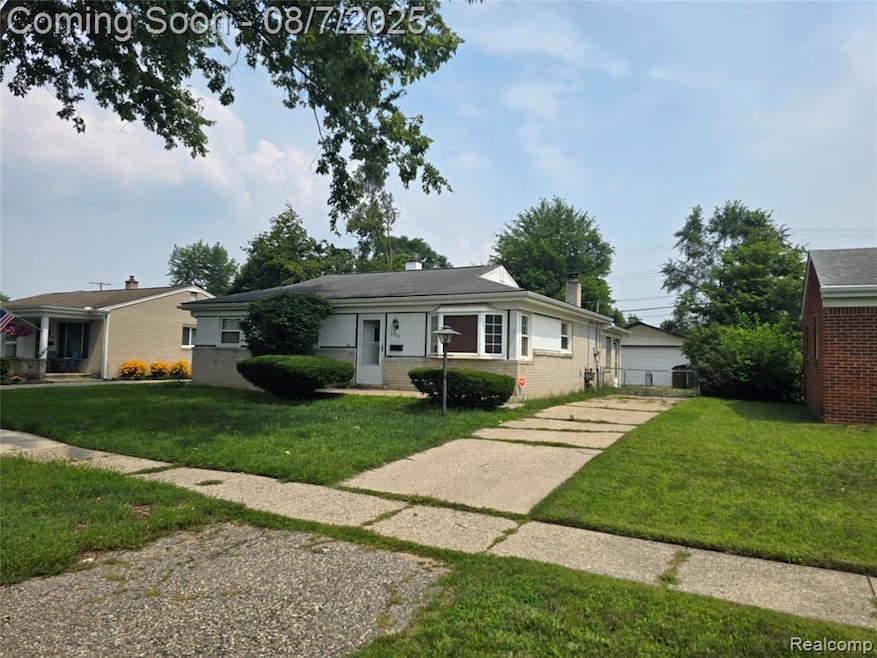
$235,000
- 2 Beds
- 1 Bath
- 1,500 Sq Ft
- 47595 Betty St
- Shelby Township, MI
Country living in the city! Cute and updated home on a double lot - you're going to fall in love with home! Large front deck to sit and relax on. Open floor plan from living room to dining area with sharp accent wall. Gorgeous undated kitchen with custom kitchen cabinets with 30 inch uppers and new/newer stainless steel appliances. Custom updated full bath with ceramic tiled step-in shower
Mark & Cindy Charbonneau Realty Executives Home Towne Shelby






