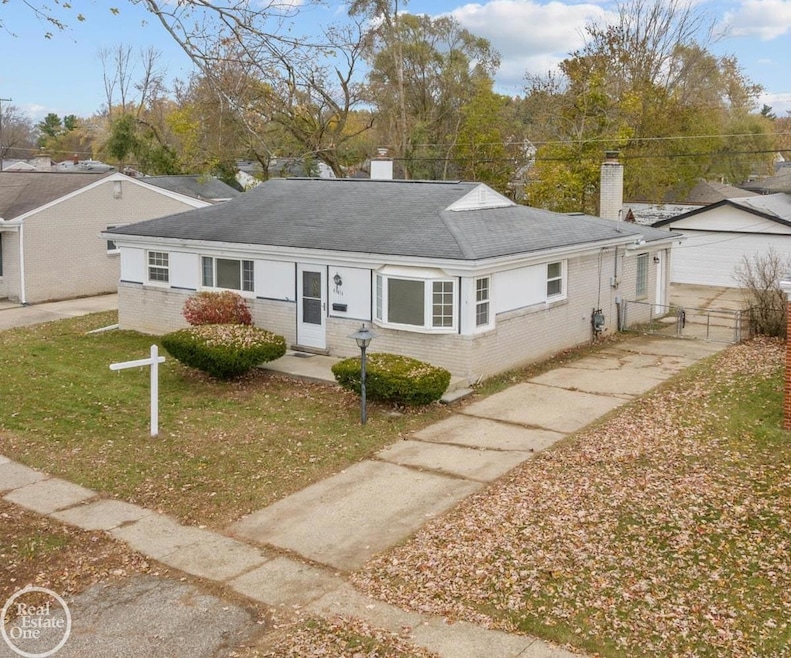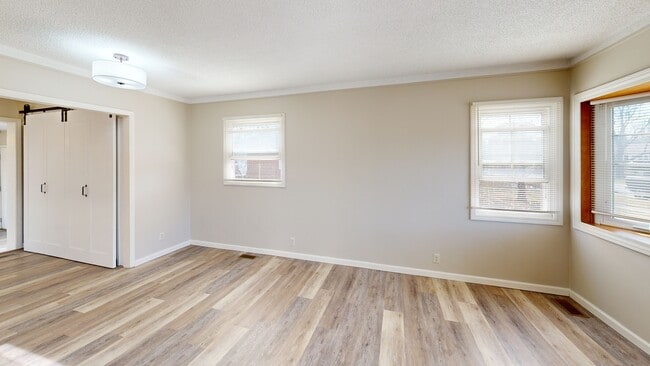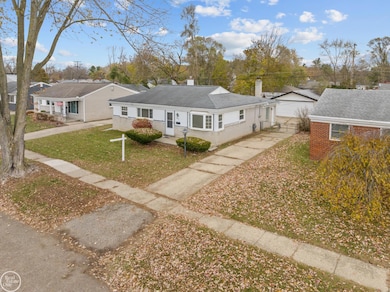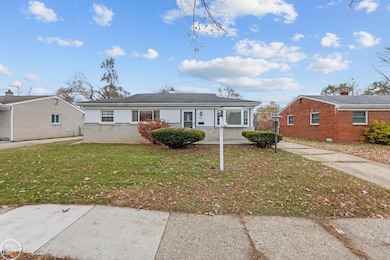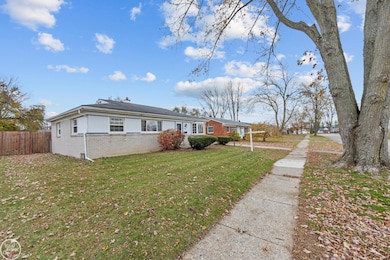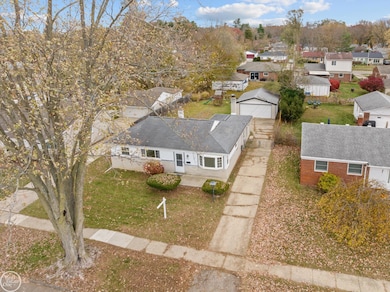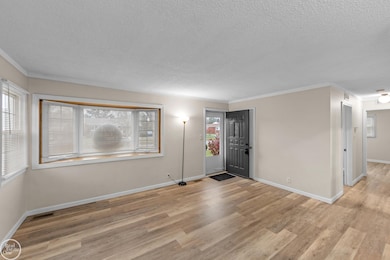
47414 Winthrop St Shelby Township, MI 48317
Estimated payment $1,581/month
Highlights
- Ranch Style House
- 2 Car Detached Garage
- Living Room
- Eppler Junior High School Rated A-
- Porch
- Bathroom on Main Level
About This Home
This delightful three-bedroom, one-bath renovated ranch home perfectly combines modern elements with timeless appeal, making it a great option for families or anyone looking for a cozy living area. Located in a desirable neighborhood, the house features an inviting exterior that enhances its curb appeal. Inside, you will find a spacious open living area filled with natural light due to ample windows. It includes a large family room and a cozy living space, with doors leading to the backyard. The heart of the home is a beautifully updated kitchen, equipped with contemporary appliances, plenty of cabinets, and attractive countertops, offering ample room for meal prep. The three well-designed bedrooms provide lovely retreats with generous closet space and large windows that bring in light. The updated bathroom features stylish fixtures and a tub-shower combo for comfort. The expansive backyard is ideal for outdoor fun, gardening, or relaxation, while the patio invites gatherings or enjoying coffee outdoors. The friendly neighborhood, lined with trees, is close to parks, schools, and shops, ensuring a convenient and enjoyable lifestyle. Overall, this renovated ranch home offers modern features, style, and a strong sense of community, making it a fantastic place to create cherished memories. With its unique charm, practicality, and prime location, it is truly a wonderful place to call home.
Listing Agent
Real Estate One Inc-Shelby License #MISPE-6501363897 Listed on: 11/13/2025

Home Details
Home Type
- Single Family
Est. Annual Taxes
Year Built
- Built in 1955
Lot Details
- 7,841 Sq Ft Lot
- Lot Dimensions are 60 x 130
- Fenced
- Sprinkler System
Parking
- 2 Car Detached Garage
Home Design
- Ranch Style House
- Brick Exterior Construction
Interior Spaces
- 1,227 Sq Ft Home
- Ceiling Fan
- Window Treatments
- Family Room
- Living Room
- Crawl Space
Kitchen
- Oven or Range
- Disposal
Bedrooms and Bathrooms
- 3 Bedrooms
- Bathroom on Main Level
- 1 Full Bathroom
Laundry
- Dryer
- Washer
Outdoor Features
- Shed
- Porch
Utilities
- Central Air
- Humidifier
- Floor Furnace
- Heating System Uses Natural Gas
- Gas Water Heater
- Internet Available
Community Details
- Shelby Village Subdivision
Listing and Financial Details
- Assessor Parcel Number 23-07-29-378-009
Matterport 3D Tour
Map
Home Values in the Area
Average Home Value in this Area
Tax History
| Year | Tax Paid | Tax Assessment Tax Assessment Total Assessment is a certain percentage of the fair market value that is determined by local assessors to be the total taxable value of land and additions on the property. | Land | Improvement |
|---|---|---|---|---|
| 2025 | $1,560 | $112,400 | $0 | $0 |
| 2024 | $923 | $108,100 | $0 | $0 |
| 2023 | $874 | $95,200 | $0 | $0 |
| 2022 | $1,411 | $87,700 | $0 | $0 |
| 2021 | $1,372 | $84,300 | $0 | $0 |
| 2020 | $805 | $73,200 | $0 | $0 |
| 2019 | $1,256 | $67,200 | $0 | $0 |
| 2018 | $1,241 | $67,300 | $0 | $0 |
| 2017 | $1,219 | $57,200 | $15,800 | $41,400 |
| 2016 | $1,210 | $57,200 | $0 | $0 |
| 2015 | $1,193 | $51,350 | $0 | $0 |
| 2013 | $670 | $40,200 | $0 | $0 |
Property History
| Date | Event | Price | List to Sale | Price per Sq Ft | Prior Sale |
|---|---|---|---|---|---|
| 11/13/2025 11/13/25 | For Sale | $275,000 | +37.5% | $224 / Sq Ft | |
| 09/15/2025 09/15/25 | Sold | $200,000 | -5.7% | $163 / Sq Ft | View Prior Sale |
| 08/20/2025 08/20/25 | Pending | -- | -- | -- | |
| 08/14/2025 08/14/25 | Price Changed | $212,000 | -1.4% | $173 / Sq Ft | |
| 08/07/2025 08/07/25 | For Sale | $215,000 | -- | $175 / Sq Ft |
Purchase History
| Date | Type | Sale Price | Title Company |
|---|---|---|---|
| Warranty Deed | $200,000 | Apollo Title Agency | |
| Warranty Deed | $180,000 | Apollo Title Agency | |
| Warranty Deed | $180,000 | Apollo Title Agency | |
| Interfamily Deed Transfer | -- | Golden Title |
Mortgage History
| Date | Status | Loan Amount | Loan Type |
|---|---|---|---|
| Open | $197,000 | New Conventional | |
| Closed | $197,000 | New Conventional |
About the Listing Agent

With over 15 years of experience guiding people through their most significant financial decisions, I take pride in sharing in my clients' excitement and joy when they find the perfect home. I strive to make the buying and selling process enjoyable, providing the personal attention you deserve without spreading myself too thin. Licensed in Florida, I'm here to assist with your retirement move or that investment property you've worked so hard to acquire.
Feel free to give me a call—I
Eric's Other Listings
Source: Michigan Multiple Listing Service
MLS Number: 50194256
APN: 23-07-29-378-009
- 47425 Jeffry
- 47103 Ladd Ave
- 47595 Frederick Rd
- 47141 Greenview Rd
- 47840 Greenview Rd
- 3733 Christie Ln
- 4907 Green Ct
- 45701 Ryan Rd
- 45300 Manor Dr
- 5720 Hearst Rd
- 48342 Lake Valley Dr
- 47341 Kennesaw Ridge
- 6525 Little Turkey Run
- 45277 Universal Ct
- 2470 Durham Rd
- 46955 Shiloh Way
- 46759 Waco St
- 47760 Shelby Rd
- 6936 Ryburn St
- 2250 Lee Ave
- 4805 Pebble Creek E
- 2939 Alabaster Dr
- 45710 Spring Ln
- 4899 Green Ct Unit 22
- 45725 Utica Green W
- 45600 Oak Hill Blvd
- 48770 Shelby Rd Unit 24
- 2042 Marmoor Dr
- 44975 Marigold Dr Unit 262
- 44975 Marigold Dr
- 2427 Partridge Dr
- 48582 Lakeview E
- 48571 Lakeview E
- 46280 Dequindre Rd
- 48599 Lakeview E
- 48579 Leafdale Ct
- 2280 Orchard Crest St
- 2048 Orchard Crest St Unit 27
- 45425 Whispering Lakes Blvd
- 2012 Orchard Crest St Unit 23
