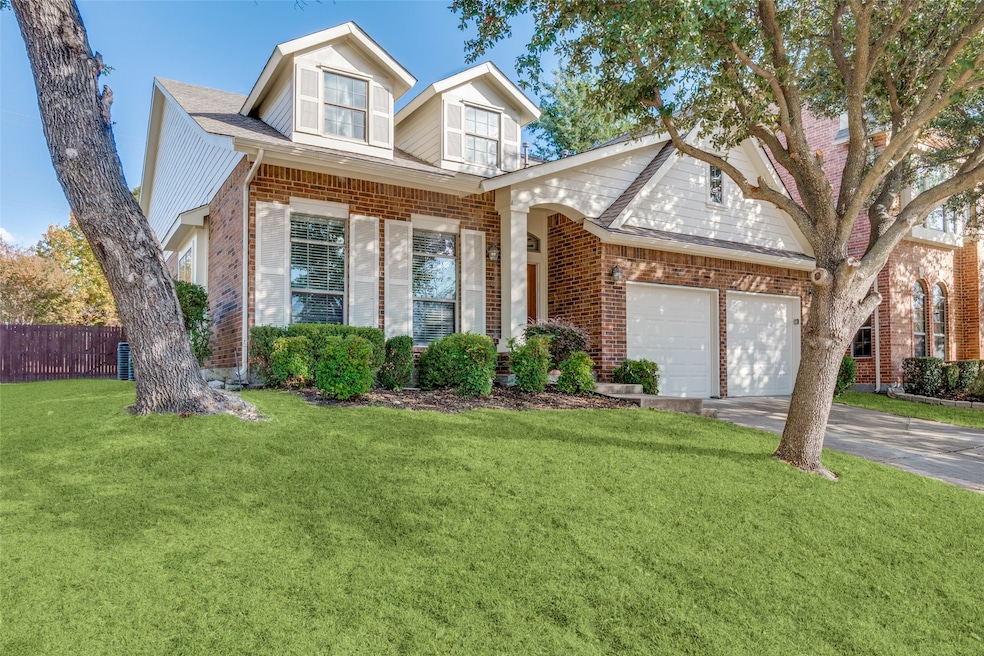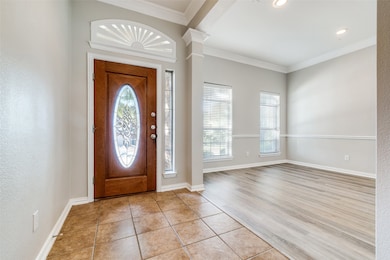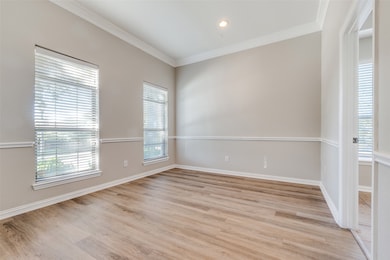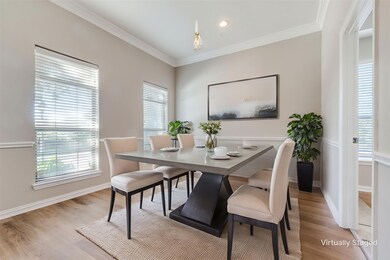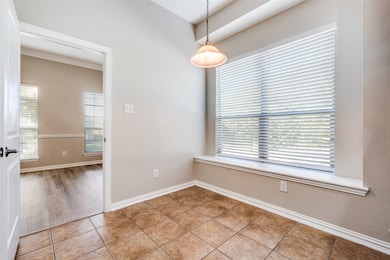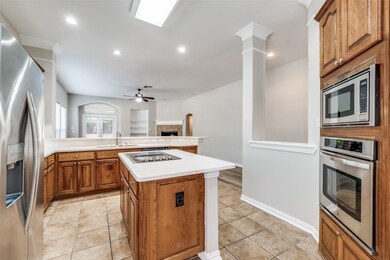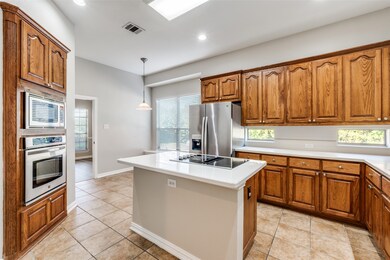4742 Coyote Trail Dallas, TX 75227
Buckner Terrace NeighborhoodEstimated payment $3,184/month
Highlights
- Gated Community
- Corner Lot
- 2 Car Attached Garage
- Traditional Architecture
- Covered Patio or Porch
- Eat-In Kitchen
About This Home
**Stunning & Spacious Corner Lot Home in Dallas**
Discover the charm and elegance of this updated four-bedroom, three-bath home nestled on a prime corner lot in the heart of Dallas. Perfectly appointed with fresh paint and flooring throughout, this residence offers an abundance of space and modern comforts for refined living. Step inside to be greeted by a bright and airy ambiance, highlighted by plentiful windows that infuse every corner with natural light. The main floor is home to the primary suite, a private oasis featuring a luxurious bath complete with a separate tub and shower. Thoughtfully designed, the floor plan includes three distinct living areas, providing versatility for relaxation, entertainment, and productivity or can be transformed to suit your needs. The heart of the home is a modern, well-equipped kitchen that effortlessly connects to the main living space, making it ideal for hosting gatherings or enjoying intimate family meals. With ample cabinetry meal preparation becomes a joy. Outside, the recent roof ensures peace of mind, and the freshly painted exterior adds to the curb appeal. The expansive covered patio is perfect for outdoor dining or sipping morning coffee while enjoying the tranquility of the surrounding neighborhood. The spacious two-car garage provides ample storage and parking, enhancing the functionality of this exceptional property. Don't miss your opportunity to enjoy this home in a gated neighborhood where homes like this seldom become available. Situated in a desirable Dallas location, this home combines comfort, style, and convenience, creating a perfect sanctuary for homeowners seeking ample living space and modern amenities. Experience the best of Dallas living in a home designed to exceed expectations.
Listing Agent
Coldwell Banker Apex, REALTORS Brokerage Phone: 972-333-7715 License #0427628 Listed on: 11/18/2025

Home Details
Home Type
- Single Family
Est. Annual Taxes
- $7,563
Year Built
- Built in 2004
Lot Details
- 7,601 Sq Ft Lot
- Privacy Fence
- Wood Fence
- Corner Lot
HOA Fees
- $90 Monthly HOA Fees
Parking
- 2 Car Attached Garage
Home Design
- Traditional Architecture
- Brick Exterior Construction
- Slab Foundation
- Asphalt Roof
Interior Spaces
- 2,156 Sq Ft Home
- 2-Story Property
- Ceiling Fan
- Window Treatments
- Living Room with Fireplace
Kitchen
- Eat-In Kitchen
- Electric Oven
- Electric Cooktop
- Microwave
- Dishwasher
- Kitchen Island
- Disposal
Bedrooms and Bathrooms
- 4 Bedrooms
- Walk-In Closet
- 3 Full Bathrooms
Outdoor Features
- Covered Patio or Porch
Schools
- Urbanpark Elementary School
- Skyline High School
Utilities
- Central Heating and Cooling System
- Heating System Uses Natural Gas
- High Speed Internet
Listing and Financial Details
- Legal Lot and Block 1 / 17612
- Assessor Parcel Number 00-61280-017-001-0000
Community Details
Overview
- Association fees include management, ground maintenance
- Enclave At Wooded Creek Association
- Enclave At Wooded Creek Subdivision
Security
- Gated Community
Map
Home Values in the Area
Average Home Value in this Area
Tax History
| Year | Tax Paid | Tax Assessment Tax Assessment Total Assessment is a certain percentage of the fair market value that is determined by local assessors to be the total taxable value of land and additions on the property. | Land | Improvement |
|---|---|---|---|---|
| 2025 | $7,563 | $338,400 | $70,000 | $268,400 |
| 2024 | $7,563 | $338,400 | $70,000 | $268,400 |
| 2023 | $7,563 | $317,490 | $55,000 | $262,490 |
| 2022 | $7,938 | $317,490 | $55,000 | $262,490 |
| 2021 | $6,138 | $232,670 | $45,000 | $187,670 |
| 2020 | $6,312 | $232,670 | $45,000 | $187,670 |
| 2019 | $6,310 | $221,760 | $45,000 | $176,760 |
| 2018 | $6,030 | $221,760 | $45,000 | $176,760 |
| 2017 | $6,030 | $221,760 | $45,000 | $176,760 |
| 2016 | $6,030 | $221,760 | $45,000 | $176,760 |
| 2015 | $4,220 | $189,990 | $45,000 | $144,990 |
| 2014 | $4,220 | $189,990 | $45,000 | $144,990 |
Property History
| Date | Event | Price | List to Sale | Price per Sq Ft |
|---|---|---|---|---|
| 11/18/2025 11/18/25 | For Sale | $467,500 | -- | $217 / Sq Ft |
Purchase History
| Date | Type | Sale Price | Title Company |
|---|---|---|---|
| Trustee Deed | -- | None Available | |
| Vendors Lien | -- | Ptc |
Mortgage History
| Date | Status | Loan Amount | Loan Type |
|---|---|---|---|
| Open | $191,071 | No Value Available | |
| Previous Owner | $191,071 | Purchase Money Mortgage |
Source: North Texas Real Estate Information Systems (NTREIS)
MLS Number: 21115784
APN: 00612800170010000
- 5040 Hollow Ridge Rd
- 7104 Radcliff Dr
- 7127 Larkin Dr
- 5008 Urban Crest Rd
- 5723 Russcrest Dr
- 7159 Larkin Dr
- 5823 Marview Ln
- 6532 Prairie Flower Trail
- 5807 Winding Woods Trail
- 7121 Toland St
- 6218 Everglade Rd
- 7207 Toland St
- 6357 Mason Ct
- 4947 Lomax Dr
- 4877 Fallon Place
- 5706 Hillcroft St
- 6122 Symphony Ln
- 6309 Mason Ct
- 4103 Urban Ave
- 4415 Cinnabar Dr
- 4726 Berridge Ln
- 4810 Berridge Ln
- 5607 Emrose Cir
- 5720 Twineing St
- 5131 Urban Crest Rd
- 5705 Twineing St
- 6321 Mason Ct
- 5825 Hillcroft St
- 5706 Hillcroft St
- 5609 Winding Woods Trail
- 5015 Ashbrook Rd
- 4915 Chilton Dr
- 4517 Raleigh Dalton Rd
- 5440 N Jim Miller Rd
- 8003 Rothington Rd Unit 53
- 4700 Wimbleton Way
- 4748 St Francis Ave
- 7132 Penshire Ln
- 7132 Penshire Dr
- 2855 Coteau Way
