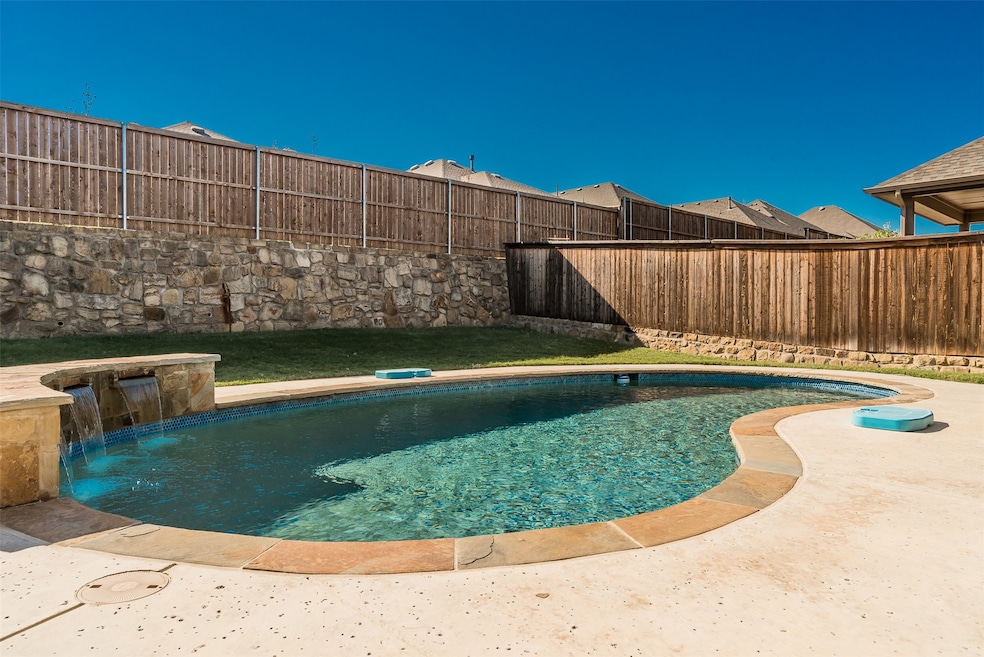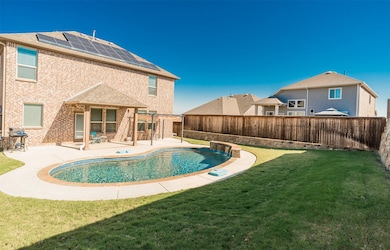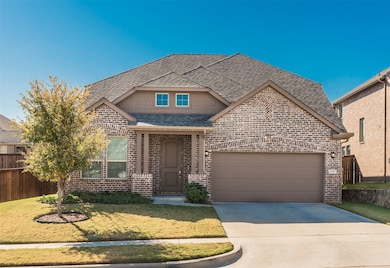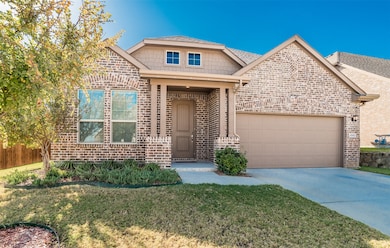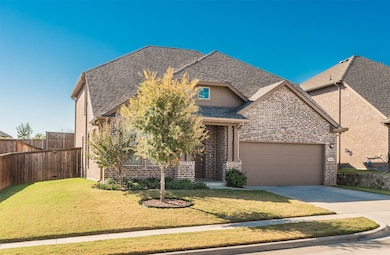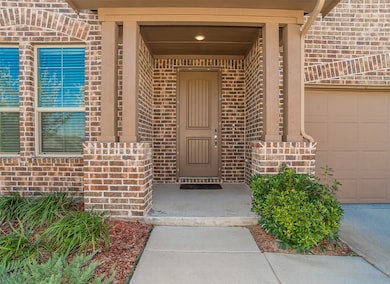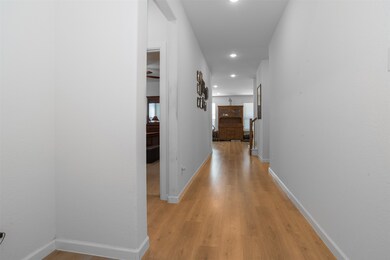4742 Crestwood Dr Haltom City, TX 76137
Highlights
- Outdoor Pool
- Covered Patio or Porch
- 2 Car Attached Garage
- Open Floorplan
- Walk-In Pantry
- Walk-In Closet
About This Home
A hidden treasure awaits in the coveted High Pointe Addition in Birdville ISD! This stunning KHovnanian built home boasts a waterfall custom-built pool on an oversized lot offering a resort like lifestyle. Privacy, a covered patio, extended flatwork, and a large grassy area to boot will allow for fun filled entertaining evenings while enjoying the beautiful Texas sunsets. Dinner will be a magical nightly event in the gourmet kitchen offering stainless steel appliances, a spacious kitchen island, beautiful quartz countertops, cabinets for days, a walk-in pantry, and a farmers sink. Cozy up to a wonderful movie with loved ones in the peaceful living area, or glide upstairs for a game room experience to top off any day. Let the stress of the day melt away in the private owner's suite or slip into luxury in the ensuite spa like bath, complete with dual sinks, an oversized enclosed shower, and a massive closet complete with windows. 3 upstairs guest bedrooms offer privacy with a large guest bath. Withing walking distance to Haltom High School, easy access to freeways, shopping and entertainment just minutes away. Need furniture? Furniture included if desired. Your new lifestyle awaits...welcome home!
Listing Agent
At Home Properties, Inc. Brokerage Phone: 817-689-6993 License #0407651 Listed on: 11/07/2025
Home Details
Home Type
- Single Family
Est. Annual Taxes
- $8,962
Year Built
- Built in 2021
Lot Details
- 6,839 Sq Ft Lot
- Stone Wall
- Wood Fence
HOA Fees
- $33 Monthly HOA Fees
Parking
- 2 Car Attached Garage
- Front Facing Garage
- Multiple Garage Doors
- Garage Door Opener
Home Design
- Brick Exterior Construction
- Slab Foundation
- Composition Roof
Interior Spaces
- 2,472 Sq Ft Home
- 2-Story Property
- Open Floorplan
- Ceiling Fan
- Window Treatments
- Luxury Vinyl Plank Tile Flooring
- Home Security System
Kitchen
- Walk-In Pantry
- Electric Range
- Microwave
- Dishwasher
- Kitchen Island
- Disposal
Bedrooms and Bathrooms
- 4 Bedrooms
- Walk-In Closet
Laundry
- Dryer
- Washer
Eco-Friendly Details
- ENERGY STAR/ACCA RSI Qualified Installation
- ENERGY STAR Qualified Equipment for Heating
Outdoor Features
- Outdoor Pool
- Covered Patio or Porch
Schools
- Spicer Elementary School
- Haltom High School
Utilities
- Central Heating and Cooling System
- High Speed Internet
Listing and Financial Details
- Residential Lease
- Property Available on 1/15/26
- Tenant pays for all utilities
- 12 Month Lease Term
- Legal Lot and Block 13 / C
- Assessor Parcel Number 42520663
Community Details
Overview
- High Pointe Add Subdivision
Pet Policy
- Call for details about the types of pets allowed
- Pet Deposit $300
- 2 Pets Allowed
Map
Source: North Texas Real Estate Information Systems (NTREIS)
MLS Number: 21107703
APN: 42520663
- 4747 Lake Front Dr
- 4773 Tanglewood Dr
- 5312 Waterview Ct
- 5220 Dillon Cir
- 5204 Blue Cir
- 5236 Blue Cir
- 5729 Brazos Dr
- 5253 Chessie Cir
- 5325 Chessie Cir
- 5001 Blanco Dr
- 5717 Christy Ln
- 5224 Mirror Lake Dr
- 4809 Jordan Park Dr
- 5932 Tuleys Creek Dr
- 5109 Community St
- 5960 N Beach St
- 4501 Silver Sage Dr
- Olivia Plan at Heritage Village
- Mia Plan at Heritage Village
- Amelia Plan at Heritage Village
- 5437 W Wedge Wood Dr
- 5350 Fossil Creek Blvd
- 5400 Haltom Rd
- 5333 Fossil Creek Blvd
- 5350 Fossil Creek Blvd Unit 737.1404547
- 5350 Fossil Creek Blvd Unit 633.1404549
- 5350 Fossil Creek Blvd Unit 1135.1404548
- 5350 Fossil Creek Blvd Unit 1223.1404551
- 5350 Fossil Creek Blvd Unit 136.1404544
- 5350 Fossil Creek Blvd Unit 1235.1404552
- 5350 Fossil Creek Blvd Unit 1311.1404553
- 533 Fossil Creek Blvd Unit 132.1404629
- 533 Fossil Creek Blvd Unit 1137.1404636
- 533 Fossil Creek Blvd Unit 1226.1404638
- 533 Fossil Creek Blvd Unit 1214.1404637
- 533 Fossil Creek Blvd Unit 1125.1404632
- 533 Fossil Creek Blvd Unit 1031.1404631
- 533 Fossil Creek Blvd Unit 1123.1404634
- 533 Fossil Creek Blvd Unit 432.1404630
- 5500 N Beach St
