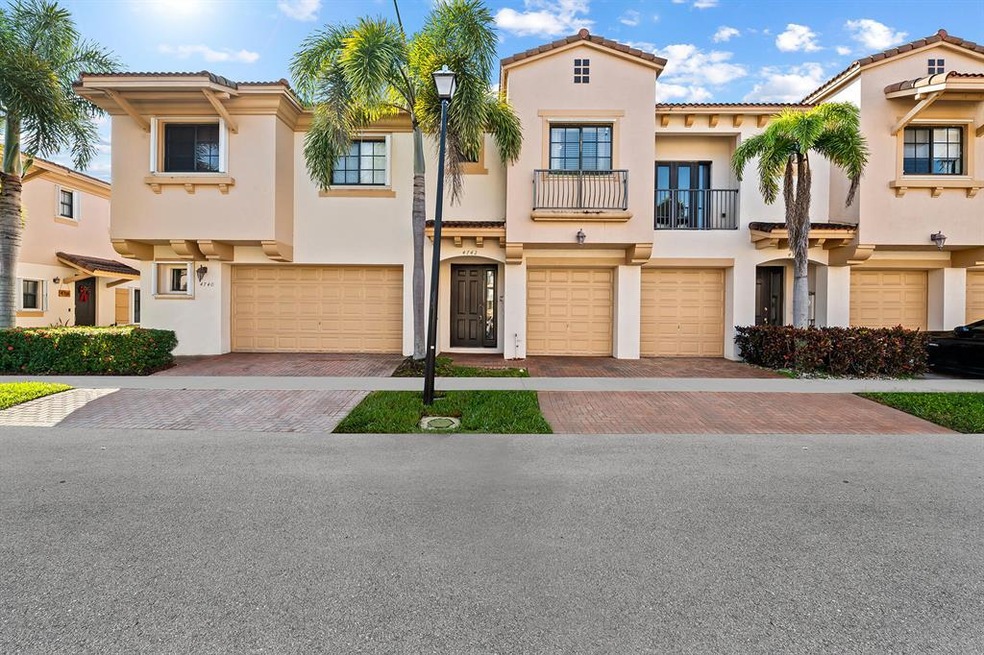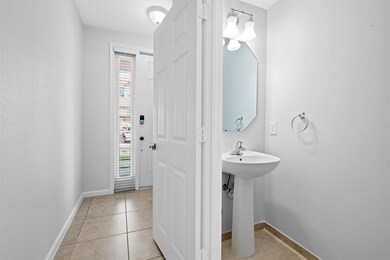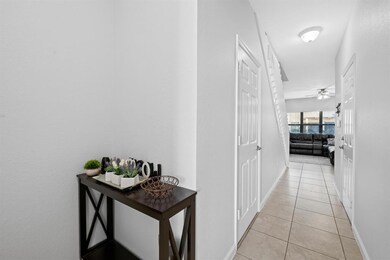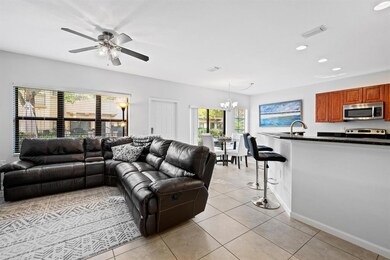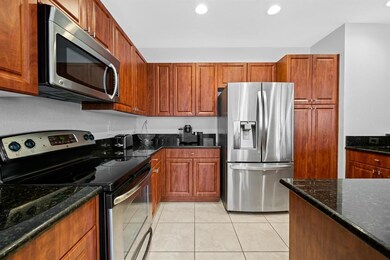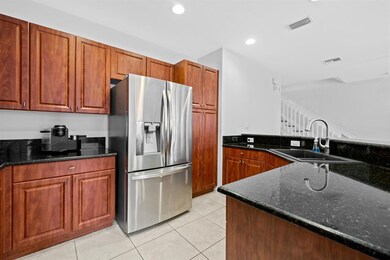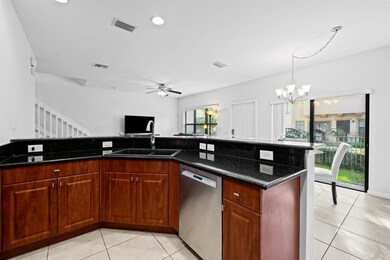
4742 Grand Cypress Cir N Coconut Creek, FL 33073
Regency Lakes NeighborhoodHighlights
- Water Views
- High Ceiling
- Den
- Loft
- Community Pool
- Breakfast Area or Nook
About This Home
As of January 2023DON'T MISS OUT!!!! Come see this rarely available 3 bed / 2.5 bath townhome located within the highly sought after enclave community of Grand Cypress in Coconut Creek. Built in 2010, this beautifully maintained home boasts over almost 2,000 sq. ft. of living space with exceptional features including: Fresh paint throughout, new high end vinyl waterproof flooring throughout second floor, newer appliances, full wind protection, ceramic tile, light and bright modern kitchen with granite counter tops, 2 walk-in closets in master bedroom, roman tub and dual vanities in master bathroom with separate shower, fenced open patio with new pavers and space perfect enough for for grilling, entertaining friends, or extra storage space. Come see this one of a kind home today! SEE SUPPLEMENT. More...
Last Agent to Sell the Property
Compass Florida LLC License #3350561 Listed on: 12/09/2022

Townhouse Details
Home Type
- Townhome
Est. Annual Taxes
- $3,353
Year Built
- Built in 2010
Lot Details
- 1,897 Sq Ft Lot
- Fenced
- Zero Lot Line
- Land Lease of $1
HOA Fees
- $185 Monthly HOA Fees
Parking
- 2 Car Attached Garage
- Garage Door Opener
- Guest Parking
Property Views
- Water
- Garden
Home Design
- Barrel Roof Shape
- Spanish Tile Roof
- Tile Roof
Interior Spaces
- 1,967 Sq Ft Home
- 2-Story Property
- High Ceiling
- Ceiling Fan
- Blinds
- Open Floorplan
- Den
- Loft
- Home Security System
Kitchen
- Breakfast Area or Nook
- Breakfast Bar
- Electric Range
- Microwave
- Ice Maker
- Dishwasher
- Disposal
Flooring
- Ceramic Tile
- Vinyl
Bedrooms and Bathrooms
- 3 Bedrooms
- Split Bedroom Floorplan
- Closet Cabinetry
- Walk-In Closet
- Dual Sinks
- Separate Shower in Primary Bathroom
Laundry
- Laundry Room
- Washer and Dryer
Outdoor Features
- Balcony
- Open Patio
Schools
- Tradewinds Elementary School
- Lyons Creek Middle School
- Monarch High School
Utilities
- Central Heating and Cooling System
- Electric Water Heater
- Cable TV Available
Listing and Financial Details
- Assessor Parcel Number 484206420770
Community Details
Overview
- Association fees include common areas, ground maintenance, pool(s), security
- Built by Lennar
- Grand Cypress Replat Subdivision
Recreation
- Community Pool
- Park
Pet Policy
- Pets Allowed
Security
- Impact Glass
- Fire and Smoke Detector
Ownership History
Purchase Details
Home Financials for this Owner
Home Financials are based on the most recent Mortgage that was taken out on this home.Purchase Details
Home Financials for this Owner
Home Financials are based on the most recent Mortgage that was taken out on this home.Purchase Details
Home Financials for this Owner
Home Financials are based on the most recent Mortgage that was taken out on this home.Similar Homes in Coconut Creek, FL
Home Values in the Area
Average Home Value in this Area
Purchase History
| Date | Type | Sale Price | Title Company |
|---|---|---|---|
| Warranty Deed | $475,000 | -- | |
| Warranty Deed | $300,000 | Streamline Title Services In | |
| Special Warranty Deed | $280,000 | North American Title Company |
Mortgage History
| Date | Status | Loan Amount | Loan Type |
|---|---|---|---|
| Open | $380,000 | New Conventional | |
| Previous Owner | $180,000 | New Conventional | |
| Previous Owner | $55,503 | FHA | |
| Previous Owner | $226,958 | FHA | |
| Previous Owner | $226,749 | FHA |
Property History
| Date | Event | Price | Change | Sq Ft Price |
|---|---|---|---|---|
| 01/20/2023 01/20/23 | Sold | $475,000 | 0.0% | $241 / Sq Ft |
| 12/09/2022 12/09/22 | For Sale | $475,000 | +58.3% | $241 / Sq Ft |
| 10/26/2016 10/26/16 | Sold | $300,000 | -2.9% | $155 / Sq Ft |
| 09/26/2016 09/26/16 | Pending | -- | -- | -- |
| 08/12/2016 08/12/16 | For Sale | $309,000 | -- | $160 / Sq Ft |
Tax History Compared to Growth
Tax History
| Year | Tax Paid | Tax Assessment Tax Assessment Total Assessment is a certain percentage of the fair market value that is determined by local assessors to be the total taxable value of land and additions on the property. | Land | Improvement |
|---|---|---|---|---|
| 2025 | $9,045 | $448,010 | $37,940 | $410,070 |
| 2024 | $3,552 | $439,910 | $37,940 | $401,970 |
| 2023 | $3,552 | $181,420 | $0 | $0 |
| 2022 | $3,353 | $176,140 | $0 | $0 |
| 2021 | $3,225 | $171,010 | $0 | $0 |
| 2020 | $3,150 | $168,650 | $0 | $0 |
| 2019 | $3,043 | $164,860 | $0 | $0 |
| 2018 | $2,854 | $161,790 | $0 | $0 |
| 2017 | $2,814 | $158,470 | $0 | $0 |
| 2016 | $3,467 | $188,850 | $0 | $0 |
| 2015 | $3,508 | $187,540 | $0 | $0 |
| 2014 | $3,515 | $186,060 | $0 | $0 |
| 2013 | -- | $183,320 | $37,960 | $145,360 |
Agents Affiliated with this Home
-
Mahriah Tucker

Seller's Agent in 2023
Mahriah Tucker
Compass Florida LLC
(954) 254-4945
17 in this area
126 Total Sales
-
Alexander Mendel

Buyer's Agent in 2023
Alexander Mendel
KW Innovations
(561) 827-8449
1 in this area
67 Total Sales
-
Damiana Mendes Ponce

Seller's Agent in 2016
Damiana Mendes Ponce
RE/MAX
(561) 305-5160
3 in this area
57 Total Sales
-
Rusty Hanna

Buyer's Agent in 2016
Rusty Hanna
One Sotheby's International Realty
(954) 444-8686
25 Total Sales
Map
Source: BeachesMLS
MLS Number: R10851027
APN: 48-42-06-42-0770
- 6116 Grand Cypress Cir E
- 4712 Grand Cypress Cir N
- 4759 Cypress St
- 4919 Egret Ct
- 4803 NW 59th Ct
- 4755 NW 59th Manor
- 4732 NW 59th Manor
- 6161 Swans Terrace
- 4940 Pelican Manor
- 4907 Pelican Manor
- 5874 NW 49th Ln
- 4926 Pelican St
- 6164 NW 45th Terrace
- 4844 NW 58th Manor
- 6027 NW 45th Terrace
- 5709 NW 48th Ave Unit 5709
- 4982 Pelican St
- 6033 NW 45th Ave
- 4774 NW 57th Place
- 5854 Eagle Cay Cir
