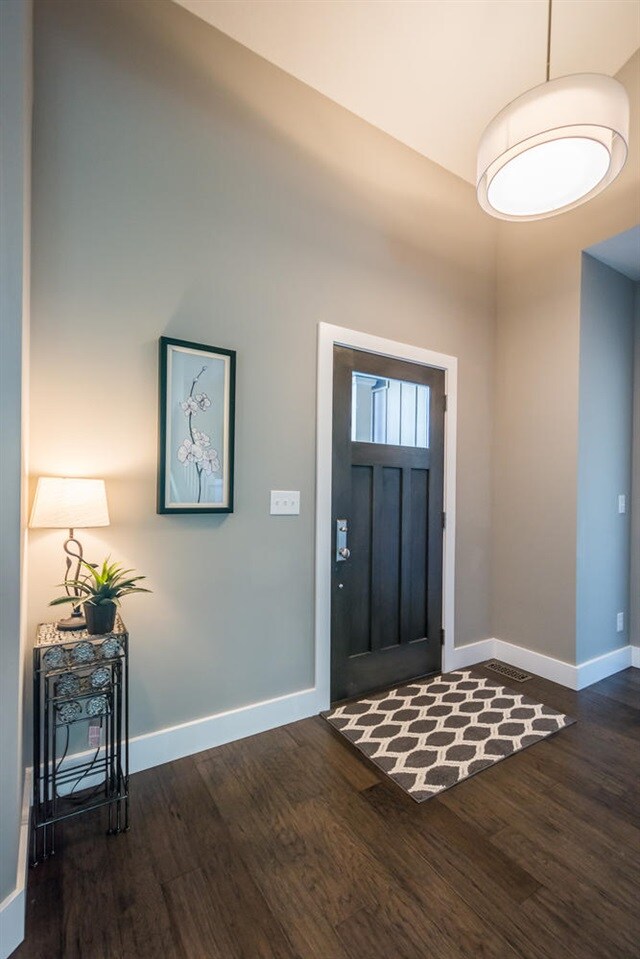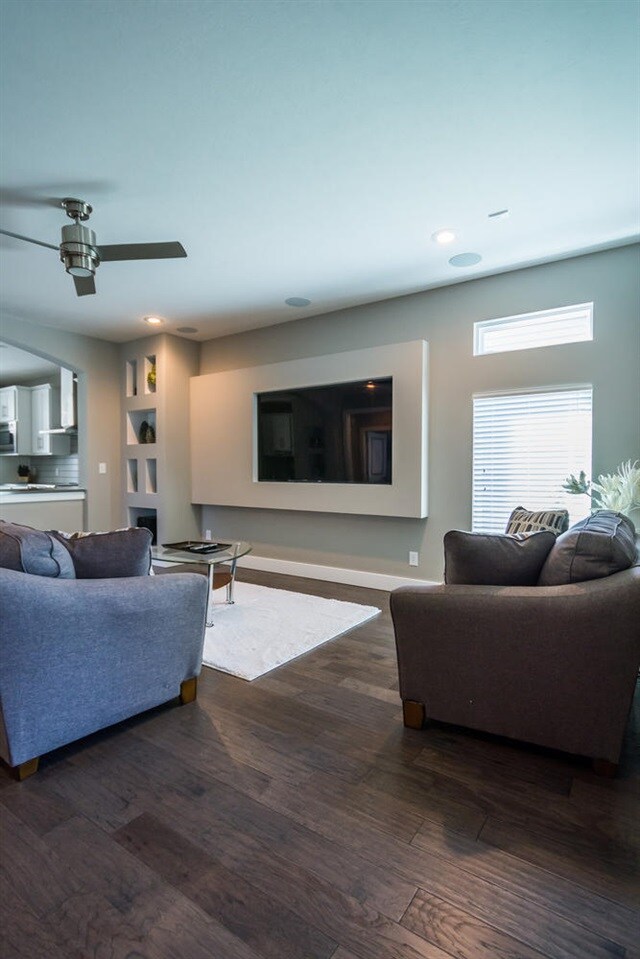4743 E Donington Dr Bloomington, IN 47401
Estimated Value: $577,747 - $745,000
3
Beds
3
Baths
2,669
Sq Ft
$237/Sq Ft
Est. Value
Highlights
- Primary Bedroom Suite
- Open Floorplan
- Partially Wooded Lot
- Binford Elementary School Rated A
- Contemporary Architecture
- Wood Flooring
About This Home
As of June 2017Stunning home in Gentry East with new construction nuances. Open floor plan, up scaled materials throughout with hardwood, tile, quartz, plumbing fixtures. Master suite has professional closet with access to the laundry area. Private deck, oversized side load 2 car garage. Tree lined level home site, sleek exterior selections, deck off of eating area. Efficient heating and cooling system.
Home Details
Home Type
- Single Family
Est. Annual Taxes
- $822
Year Built
- Built in 2015
Lot Details
- 10,019 Sq Ft Lot
- Lot Dimensions are 119x80
- Cul-De-Sac
- Landscaped
- Level Lot
- Partially Wooded Lot
HOA Fees
- $15 per month
Parking
- 2 Car Attached Garage
- Garage Door Opener
- Driveway
Home Design
- Contemporary Architecture
- Planned Development
- Brick Exterior Construction
- Shingle Roof
- Vinyl Construction Material
Interior Spaces
- 2,669 Sq Ft Home
- 1.5-Story Property
- Open Floorplan
- Central Vacuum
- Built-In Features
- Ceiling height of 9 feet or more
- Ceiling Fan
- Double Pane Windows
- Insulated Windows
- Pocket Doors
- Entrance Foyer
- Great Room
- Pull Down Stairs to Attic
- Laundry on main level
Kitchen
- Breakfast Bar
- Kitchen Island
- Stone Countertops
- Utility Sink
- Disposal
Flooring
- Wood
- Carpet
- Tile
Bedrooms and Bathrooms
- 3 Bedrooms
- Primary Bedroom Suite
- Walk-In Closet
- Bathtub with Shower
- Separate Shower
Basement
- Block Basement Construction
- Crawl Space
Home Security
- Home Security System
- Carbon Monoxide Detectors
- Fire and Smoke Detector
Eco-Friendly Details
- Energy-Efficient Appliances
- Energy-Efficient Windows
- Energy-Efficient HVAC
- Energy-Efficient Lighting
- Energy-Efficient Insulation
- ENERGY STAR/Reflective Roof
- Energy-Efficient Thermostat
Utilities
- Forced Air Heating and Cooling System
- SEER Rated 16+ Air Conditioning Units
- High-Efficiency Furnace
- Heating System Uses Gas
- ENERGY STAR Qualified Water Heater
Additional Features
- Covered Patio or Porch
- Suburban Location
Listing and Financial Details
- Assessor Parcel Number 53-01-42-248-348.000-008
Ownership History
Date
Name
Owned For
Owner Type
Purchase Details
Listed on
Apr 20, 2017
Closed on
Jun 7, 2017
Sold by
Killion David A
Bought by
Tryba Christopher R and Tryba Charmianne D
List Price
$469,900
Sold Price
$462,000
Premium/Discount to List
-$7,900
-1.68%
Current Estimated Value
Home Financials for this Owner
Home Financials are based on the most recent Mortgage that was taken out on this home.
Estimated Appreciation
$169,937
Avg. Annual Appreciation
3.66%
Original Mortgage
$120,000
Outstanding Balance
$98,636
Interest Rate
4.03%
Mortgage Type
New Conventional
Estimated Equity
$533,301
Purchase Details
Closed on
Jan 16, 2015
Sold by
Gentry Estates Construction Co Inc
Bought by
Killion David A
Home Financials for this Owner
Home Financials are based on the most recent Mortgage that was taken out on this home.
Original Mortgage
$315,871
Interest Rate
3.94%
Mortgage Type
Construction
Purchase Details
Closed on
Aug 14, 2014
Sold by
Gentry Estates Development Co Inc
Bought by
Gentry Estates Development Co Inc
Home Financials for this Owner
Home Financials are based on the most recent Mortgage that was taken out on this home.
Original Mortgage
$340,800
Interest Rate
4.1%
Mortgage Type
Construction
Create a Home Valuation Report for This Property
The Home Valuation Report is an in-depth analysis detailing your home's value as well as a comparison with similar homes in the area
Purchase History
| Date | Buyer | Sale Price | Title Company |
|---|---|---|---|
| Tryba Christopher R | $462,000 | Titleplus | |
| Killion David A | -- | None Available | |
| Gentry Estates Development Co Inc | -- | None Available |
Source: Public Records
Mortgage History
| Date | Status | Borrower | Loan Amount |
|---|---|---|---|
| Open | Tryba Christopher R | $120,000 | |
| Previous Owner | Killion David A | $315,871 | |
| Previous Owner | Gentry Estates Development Co Inc | $340,800 |
Source: Public Records
Property History
| Date | Event | Price | List to Sale | Price per Sq Ft |
|---|---|---|---|---|
| 06/07/2017 06/07/17 | Sold | $462,000 | -1.7% | $173 / Sq Ft |
| 06/03/2017 06/03/17 | Pending | -- | -- | -- |
| 04/20/2017 04/20/17 | For Sale | $469,900 | -- | $176 / Sq Ft |
Source: Indiana Regional MLS
Tax History
| Year | Tax Paid | Tax Assessment Tax Assessment Total Assessment is a certain percentage of the fair market value that is determined by local assessors to be the total taxable value of land and additions on the property. | Land | Improvement |
|---|---|---|---|---|
| 2025 | $4,735 | $579,700 | $151,200 | $428,500 |
| 2024 | $4,735 | $580,900 | $151,200 | $429,700 |
| 2023 | $4,746 | $580,800 | $151,200 | $429,600 |
| 2022 | $4,437 | $535,000 | $135,000 | $400,000 |
| 2021 | $3,838 | $457,100 | $125,000 | $332,100 |
| 2020 | $3,987 | $453,700 | $125,000 | $328,700 |
| 2019 | $3,406 | $450,400 | $65,000 | $385,400 |
| 2018 | $3,382 | $442,900 | $65,000 | $377,900 |
| 2017 | $3,208 | $421,800 | $65,000 | $356,800 |
| 2016 | $5,598 | $420,800 | $65,000 | $355,800 |
| 2014 | $24 | $1,800 | $1,800 | $0 |
| 2013 | $24 | $1,800 | $1,800 | $0 |
Source: Public Records
Map
Source: Indiana Regional MLS
MLS Number: 201716846
APN: 53-01-42-248-348.000-008
Nearby Homes
- 1240 S Barnes Dr
- 4570 E Compton Blvd
- 4514 E Compton Blvd
- 1006 S Carleton Ct
- 4550 E Heritage Woods Rd
- 4318 E Cricket Knoll
- 1106 S Graywell Dr
- 273 S Roaring Fork Dr
- 4602 E Falls Creek Dr
- 1375 & 1405 S Smith Rd
- 4019 E Bennington Blvd
- 3850 E Lydia Ln
- 5525 E Ariel Way Unit 18
- 5520 E Ariel Way Unit 19
- 1331 S Cobble Creek Cir
- 3782 E Regents Ct
- 5611 E Nathan Way
- 2480 S Smith Rd
- 2711 S Silver Creek Dr
- 633 S Ravencrest Ave
- 4749 E Donington Dr
- 4755 E Donington Dr
- 4735 E Donington Dr
- 4759 E Donington Dr
- 4734 E Donington Dr
- 4731 E Donington Dr
- 4738 E Donington Dr
- 1413 S Bridwell Ct
- 4748 E Donington Dr
- 4763 E Donington Dr
- 4754 E Donington Dr
- 1427 S Bridwell Ct
- 4781 E Donington Dr
- 1410 S Bridwell Ct
- 4729 E Donington Dr
- 4727 E Donington Dr
- 1431 S Bridwell Ct
- 4762 E Donington Dr
- 1424 S Bridwell Ct
- 1443 S Bridwell Ct
Your Personal Tour Guide
Ask me questions while you tour the home.






