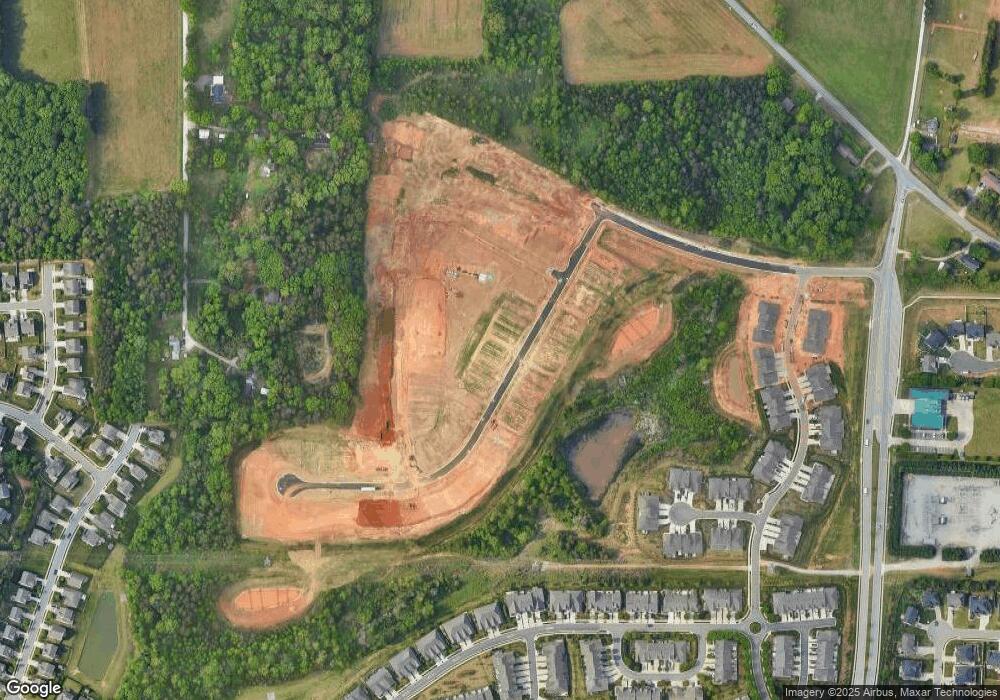4743 Willowstone Dr Unit Lot 370 High Point, NC 27265
Bent Tree Neighborhood
3
Beds
3
Baths
2,044
Sq Ft
--
Built
About This Home
This home is located at 4743 Willowstone Dr Unit Lot 370, High Point, NC 27265. 4743 Willowstone Dr Unit Lot 370 is a home located in Guilford County with nearby schools including Southwest Elementary School, Southwest Guilford Middle School, and Southwest Guilford High School.
Create a Home Valuation Report for This Property
The Home Valuation Report is an in-depth analysis detailing your home's value as well as a comparison with similar homes in the area
Home Values in the Area
Average Home Value in this Area
Tax History Compared to Growth
Map
Nearby Homes
- 4743 Willowstone Dr
- 4725 Willowstone Dr
- 4723 Willowstone Dr
- 4717 Willowstone Dr
- 4722 Willowstone Dr
- 4715 Willowstone Dr
- 4713 Willowstone Dr
- 4711 Willowstone Dr
- 717 Piedmont Crossing Dr
- 1350 Grant Haven Ct
- 1351 Grant Haven Ct
- 4485 Alderny Cir
- 1341 Grant Haven Ct
- 3525 Covent Oak Ct
- 3199 Riley Ford Trail
- 3171 Riley Ford Trail
- 3273 Alyssa Way
- 3301 Alyssa Way
- Richmond Plan at Williard Place
- 3296 Alyssa Way
- 4741 Willowstone Dr Unit Lot 371
- 4751 Willowstone Dr Unit Lot 369
- 4753 Willowstone Dr Unit Lot 368
- 4755 Willowstone Dr Unit Lot 367
- 4757 Willowstone Dr Unit Lot 366
- 4744 Willowstone Dr Unit Lot 270
- 4742 Willowstone Dr Unit Lot 271
- 4750 Willowstone Dr Unit Lot 268
- 4752 Willowstone Dr Unit Lot 267
- 4754 Willowstone Dr Unit Lot 266
- 4725 Willowstone Dr Unit Lot 376
- 4756 Willowstone Dr Unit Lot 265
- 4758 Willowstone Dr
- 4758 Willowstone Dr
- 4758 Willowstone Dr Unit Lot 264
- 4723 Willowstone Dr Unit Lot 377
- 4760 Willowstone Dr Unit Lot 263
- 4730 Willowstone Dr Unit Lot 277
- 4762 Willowstone Dr Unit Lot 262
- 4721 Willowstone Dr Unit Lot 378
