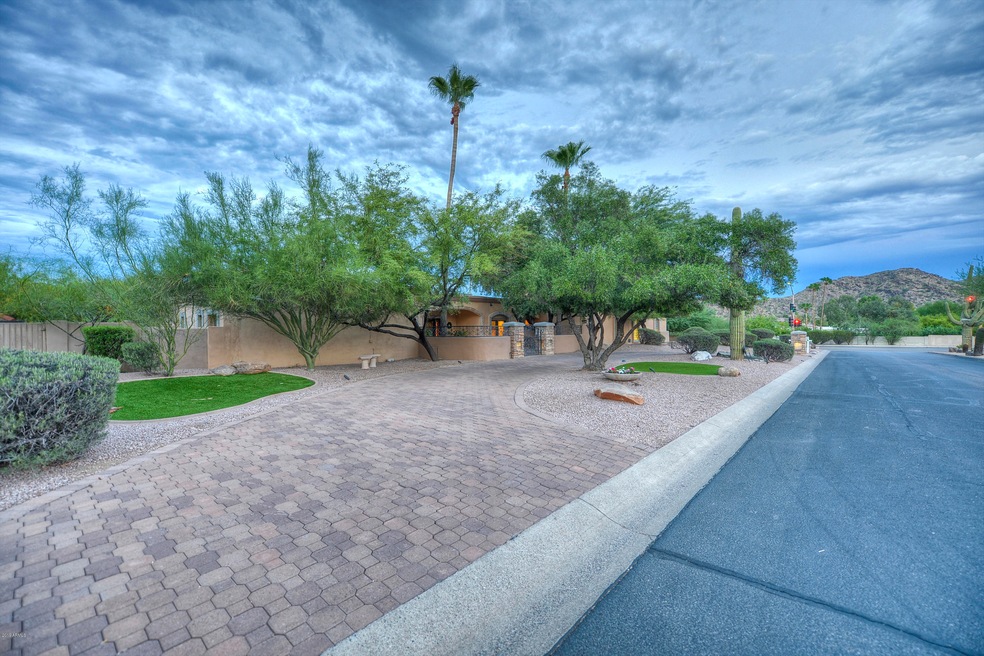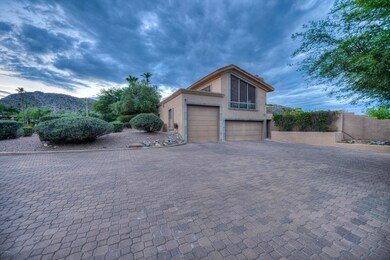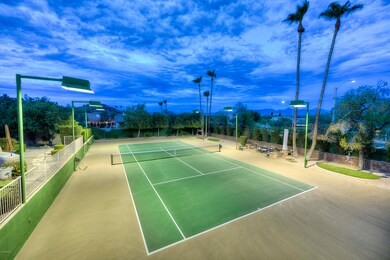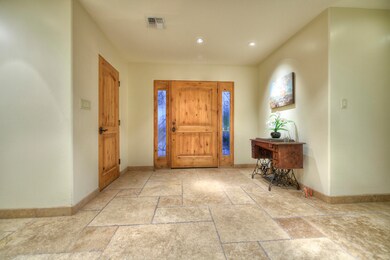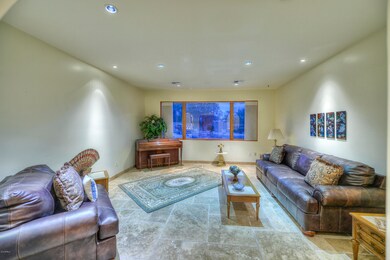
4744 E Foothill Dr Paradise Valley, AZ 85253
Paradise Valley NeighborhoodHighlights
- Tennis Courts
- Private Pool
- Mountain View
- Kiva Elementary School Rated A
- 1.01 Acre Lot
- Family Room with Fireplace
About This Home
As of July 2025$100,000K PRICE DROP!!! Situated toward the entrance to Tatum Canyon, this expansive property is sure to delight.Some of the many highlights for outdoor entertaining include a recently upgraded lighted tennis court with multiple seating areas to cheer on your favorite player, a massive diving pool with waterfall and jacuzzi, and a DCS BBQ patio and fireplace. The entertaining amenities don't stop there...a chef's kitchen open to the great room equipped with Viking appliances, multiple living spaces brightened with large Anderson windows including the dining area that opens to the front courtyard for al fresco dining complete with fireplace and waterfall, and an upstairs loft with panoramic views all the way to Pinnacle Peak to the North & Camelback/Echo Canyon
Mass
Home Details
Home Type
- Single Family
Est. Annual Taxes
- $6,081
Year Built
- Built in 1974
Lot Details
- 1.01 Acre Lot
- Desert faces the front and back of the property
- Block Wall Fence
- Artificial Turf
- Sprinklers on Timer
- Private Yard
- Grass Covered Lot
Parking
- 3 Car Direct Access Garage
- Garage ceiling height seven feet or more
- Circular Driveway
Home Design
- Brick Exterior Construction
- Wood Frame Construction
- Tile Roof
- Foam Roof
- Block Exterior
- Stucco
Interior Spaces
- 4,043 Sq Ft Home
- 2-Story Property
- Wet Bar
- Skylights
- Double Pane Windows
- ENERGY STAR Qualified Windows with Low Emissivity
- Wood Frame Window
- Family Room with Fireplace
- 2 Fireplaces
- Mountain Views
- Security System Owned
Kitchen
- Eat-In Kitchen
- Built-In Microwave
- ENERGY STAR Qualified Appliances
- Granite Countertops
Flooring
- Wood
- Carpet
- Stone
Bedrooms and Bathrooms
- 4 Bedrooms
- Primary Bathroom is a Full Bathroom
- 4.5 Bathrooms
- Dual Vanity Sinks in Primary Bathroom
- Hydromassage or Jetted Bathtub
- Bathtub With Separate Shower Stall
Pool
- Private Pool
- Pool Pump
- Diving Board
- Spa
Outdoor Features
- Tennis Courts
- Balcony
- Covered patio or porch
- Outdoor Storage
- Built-In Barbecue
- Playground
Schools
- Kiva Elementary School
- Mohave Middle School
- Saguaro High School
Utilities
- Zoned Heating and Cooling System
- Heating System Uses Natural Gas
- High Speed Internet
- Cable TV Available
Community Details
- No Home Owners Association
- Association fees include no fees
- Paradise View Estates Amended Subdivision
Listing and Financial Details
- Home warranty included in the sale of the property
- Tax Lot 13
- Assessor Parcel Number 169-07-097
Ownership History
Purchase Details
Home Financials for this Owner
Home Financials are based on the most recent Mortgage that was taken out on this home.Purchase Details
Purchase Details
Purchase Details
Home Financials for this Owner
Home Financials are based on the most recent Mortgage that was taken out on this home.Purchase Details
Home Financials for this Owner
Home Financials are based on the most recent Mortgage that was taken out on this home.Purchase Details
Home Financials for this Owner
Home Financials are based on the most recent Mortgage that was taken out on this home.Purchase Details
Purchase Details
Home Financials for this Owner
Home Financials are based on the most recent Mortgage that was taken out on this home.Purchase Details
Home Financials for this Owner
Home Financials are based on the most recent Mortgage that was taken out on this home.Purchase Details
Home Financials for this Owner
Home Financials are based on the most recent Mortgage that was taken out on this home.Purchase Details
Similar Homes in the area
Home Values in the Area
Average Home Value in this Area
Purchase History
| Date | Type | Sale Price | Title Company |
|---|---|---|---|
| Warranty Deed | $1,950,000 | Stewart Title & Trust Of Phoen | |
| Quit Claim Deed | -- | None Listed On Document | |
| Trustee Deed | $2,350,000 | Alliance Title | |
| Warranty Deed | $2,425,000 | Grand Canyon Title | |
| Warranty Deed | $1,025,000 | Fidelity Natl Ttl Agcy Inc | |
| Interfamily Deed Transfer | -- | -- | |
| Interfamily Deed Transfer | -- | -- | |
| Interfamily Deed Transfer | -- | Transnation Title Insurance | |
| Interfamily Deed Transfer | -- | Century Title Agency Inc | |
| Joint Tenancy Deed | -- | Century Title Agency Inc | |
| Interfamily Deed Transfer | -- | -- |
Mortgage History
| Date | Status | Loan Amount | Loan Type |
|---|---|---|---|
| Open | $1,560,000 | New Conventional | |
| Previous Owner | $2,182,500 | Construction | |
| Previous Owner | $397,500 | Credit Line Revolving | |
| Previous Owner | $500,000 | Unknown | |
| Previous Owner | $500,000 | Credit Line Revolving | |
| Previous Owner | $507,000 | Unknown | |
| Previous Owner | $500,000 | No Value Available | |
| Previous Owner | $500,000 | No Value Available |
Property History
| Date | Event | Price | Change | Sq Ft Price |
|---|---|---|---|---|
| 07/18/2025 07/18/25 | Sold | $1,950,000 | -10.3% | $482 / Sq Ft |
| 06/19/2025 06/19/25 | Pending | -- | -- | -- |
| 06/09/2025 06/09/25 | Price Changed | $2,175,000 | -5.4% | $538 / Sq Ft |
| 05/29/2025 05/29/25 | Price Changed | $2,299,000 | -2.2% | $569 / Sq Ft |
| 05/10/2025 05/10/25 | For Sale | $2,350,000 | +6.9% | $581 / Sq Ft |
| 09/26/2022 09/26/22 | Sold | $2,199,000 | -4.3% | $544 / Sq Ft |
| 09/12/2022 09/12/22 | For Sale | $2,299,000 | 0.0% | $569 / Sq Ft |
| 09/12/2022 09/12/22 | Price Changed | $2,299,000 | 0.0% | $569 / Sq Ft |
| 08/17/2022 08/17/22 | For Sale | $2,299,000 | 0.0% | $569 / Sq Ft |
| 08/17/2022 08/17/22 | Price Changed | $2,299,000 | 0.0% | $569 / Sq Ft |
| 07/11/2022 07/11/22 | For Sale | $2,299,000 | 0.0% | $569 / Sq Ft |
| 07/11/2022 07/11/22 | Price Changed | $2,299,000 | 0.0% | $569 / Sq Ft |
| 05/09/2022 05/09/22 | For Sale | $2,299,000 | 0.0% | $569 / Sq Ft |
| 05/09/2022 05/09/22 | Price Changed | $2,299,000 | 0.0% | $569 / Sq Ft |
| 04/25/2022 04/25/22 | Price Changed | $2,299,000 | +4.5% | $569 / Sq Ft |
| 04/16/2022 04/16/22 | For Sale | $2,199,000 | 0.0% | $544 / Sq Ft |
| 04/01/2022 04/01/22 | For Sale | $2,199,000 | 0.0% | $544 / Sq Ft |
| 03/31/2022 03/31/22 | Price Changed | $2,199,000 | +10.0% | $544 / Sq Ft |
| 03/26/2022 03/26/22 | For Sale | $1,999,000 | 0.0% | $494 / Sq Ft |
| 03/26/2022 03/26/22 | Price Changed | $1,999,000 | 0.0% | $494 / Sq Ft |
| 03/23/2022 03/23/22 | For Sale | $1,999,000 | 0.0% | $494 / Sq Ft |
| 03/23/2022 03/23/22 | Price Changed | $1,999,000 | 0.0% | $494 / Sq Ft |
| 02/13/2022 02/13/22 | For Sale | $1,999,000 | 0.0% | $494 / Sq Ft |
| 01/20/2022 01/20/22 | For Sale | $1,999,000 | 0.0% | $494 / Sq Ft |
| 01/20/2022 01/20/22 | Price Changed | $1,999,000 | 0.0% | $494 / Sq Ft |
| 12/30/2021 12/30/21 | For Sale | $1,999,000 | 0.0% | $494 / Sq Ft |
| 12/30/2021 12/30/21 | Price Changed | $1,999,000 | 0.0% | $494 / Sq Ft |
| 10/14/2021 10/14/21 | Price Changed | $1,999,000 | -4.8% | $494 / Sq Ft |
| 09/22/2021 09/22/21 | Price Changed | $2,099,000 | -2.4% | $519 / Sq Ft |
| 08/06/2021 08/06/21 | Price Changed | $2,150,000 | -1.1% | $532 / Sq Ft |
| 07/29/2021 07/29/21 | Price Changed | $2,175,000 | -1.1% | $538 / Sq Ft |
| 07/08/2021 07/08/21 | Price Changed | $2,199,000 | -4.3% | $544 / Sq Ft |
| 06/13/2021 06/13/21 | For Sale | $2,299,000 | 0.0% | $569 / Sq Ft |
| 11/01/2019 11/01/19 | Rented | $7,500 | 0.0% | -- |
| 10/07/2019 10/07/19 | Price Changed | $7,500 | -6.3% | $2 / Sq Ft |
| 07/12/2019 07/12/19 | For Rent | $8,000 | 0.0% | -- |
| 07/05/2019 07/05/19 | Sold | $1,025,000 | -6.4% | $254 / Sq Ft |
| 05/19/2019 05/19/19 | Pending | -- | -- | -- |
| 03/14/2019 03/14/19 | For Sale | $1,095,000 | -- | $271 / Sq Ft |
Tax History Compared to Growth
Tax History
| Year | Tax Paid | Tax Assessment Tax Assessment Total Assessment is a certain percentage of the fair market value that is determined by local assessors to be the total taxable value of land and additions on the property. | Land | Improvement |
|---|---|---|---|---|
| 2025 | $5,279 | $113,806 | -- | -- |
| 2024 | $6,598 | $108,387 | -- | -- |
| 2023 | $6,598 | $134,320 | $26,860 | $107,460 |
| 2022 | $6,329 | $98,310 | $19,660 | $78,650 |
| 2021 | $6,864 | $95,520 | $19,100 | $76,420 |
| 2020 | $7,173 | $100,510 | $20,100 | $80,410 |
| 2019 | $6,325 | $91,120 | $18,220 | $72,900 |
| 2018 | $6,081 | $90,670 | $18,130 | $72,540 |
| 2017 | $5,818 | $94,530 | $18,900 | $75,630 |
| 2016 | $5,684 | $92,730 | $18,540 | $74,190 |
| 2015 | $5,362 | $92,730 | $18,540 | $74,190 |
Agents Affiliated with this Home
-

Seller's Agent in 2025
David Arustamian
Russ Lyon Sotheby's International Realty
(480) 331-0707
48 in this area
434 Total Sales
-
A
Buyer's Agent in 2025
Anna Fay
Russ Lyon Sotheby's International Realty
(602) 434-1149
1 in this area
5 Total Sales
-

Seller's Agent in 2022
Andrew Tattle
HomeSmart
(480) 888-5856
1 in this area
7 Total Sales
-
N
Buyer's Agent in 2022
Non-MLS Agent
Non-MLS Office
-
J
Seller's Agent in 2019
Jeff Guerin
HomeSmart
(602) 859-2255
1 Total Sale
-

Buyer's Agent in 2019
Ross Greenberg
Griggs's Group Powered by The Altman Brothers
(469) 789-4447
7 in this area
25 Total Sales
Map
Source: Arizona Regional Multiple Listing Service (ARMLS)
MLS Number: 5895967
APN: 169-07-097
- 7816 N 47th St
- 4836 E Moonlight Way Unit 4
- 4836 E Moonlight Way
- 8229 N Ridgeview Dr
- 4550 E Foothill Dr
- 5030 E Mockingbird Ln
- 8312 N 50th St
- 8230 N Mockingbird Ln
- 4901 E Butler Dr
- 4636 E Moonlight Way
- 4608 E White Dr Unit 23
- 4600 E White Dr Unit 24
- 4524 E Moonlight Way Unit 4
- 7501 N Eucalyptus Dr
- 4900 E Desert Fairways Dr
- 8031 N 54th St Unit 24
- 8031 N 54th St
- 4540 E Moonlight Way
- 7838 N 54th Place
- 4824 E Hummingbird Ln
