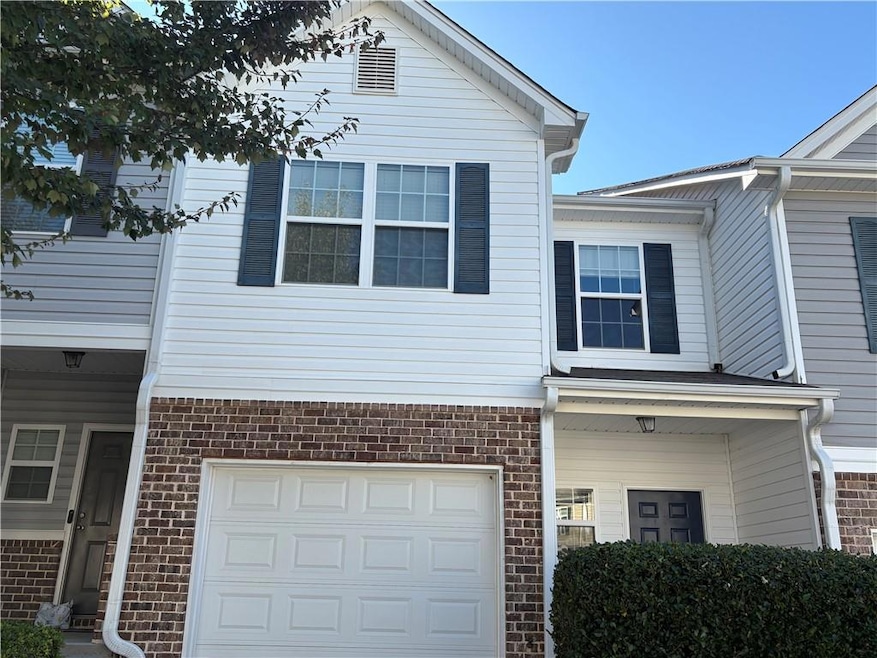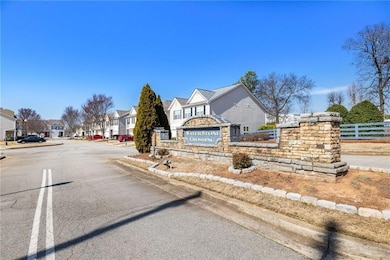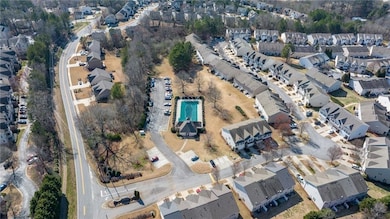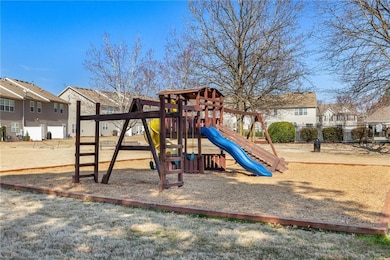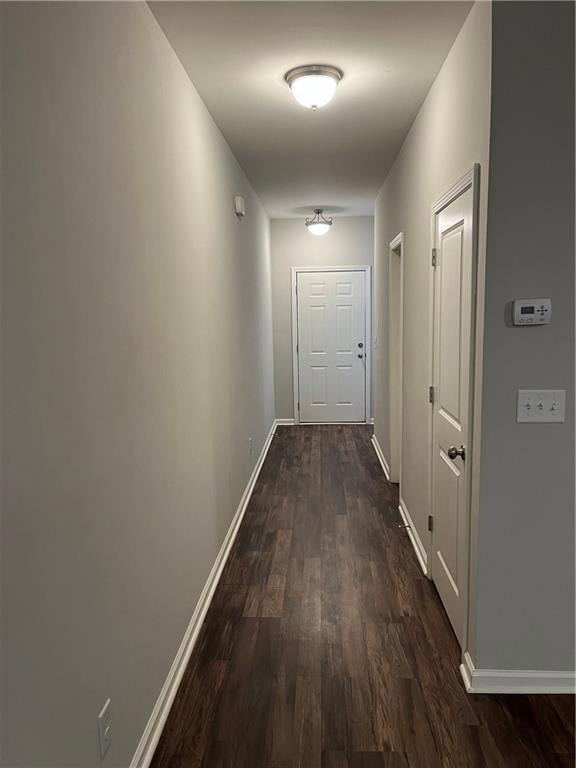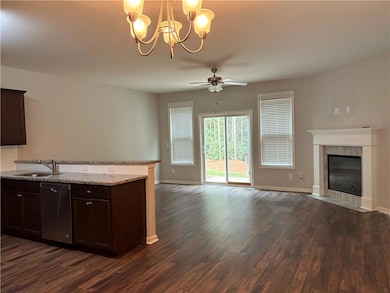4745 Beacon Ridge Ln Flowery Branch, GA 30542
Highlights
- In Ground Pool
- Clubhouse
- Wood Flooring
- No Units Above
- Private Lot
- L-Shaped Dining Room
About This Home
Introducing this beautiful 3 bedroom, 2.5 bath townhouse in Flowery Branch, GA, just minutes away from Lake Lanier and downtown Flowery Branch! It features an open floorplan with a great room with fireplace and hardwood floors. Kitchen includes a pantry, plenty of cabinetry, granite countertops, and a breakfast area.Upstairs, Vaulted Ceiling in Large Master. Master Bath features Garden tub and separate shower. Large Closet and wood Blinds throughout. Two additional bedrooms and a full guest bath, along with a convenient laundry room. The rear patio overlooks woods for your privacy. Landlord paid HOA offers lawn-care, a pool with a covered lounge area, and a playground for residents to enjoy. Convenient to I-985, shopping and North Georgia University Gainesville.
Listing Agent
Georgia Realty Brokers International Corporation License #351902 Listed on: 10/09/2025
Townhouse Details
Home Type
- Townhome
Est. Annual Taxes
- $3,324
Year Built
- Built in 2017
Lot Details
- 4,356 Sq Ft Lot
- No Units Above
- End Unit
- No Units Located Below
- Landscaped
- Level Lot
Parking
- 1 Car Garage
Home Design
- Composition Roof
- Brick Front
Interior Spaces
- 1,725 Sq Ft Home
- 2-Story Property
- Ceiling height of 9 feet on the main level
- Insulated Windows
- Entrance Foyer
- Family Room with Fireplace
- L-Shaped Dining Room
- Pull Down Stairs to Attic
Kitchen
- Open to Family Room
- Eat-In Kitchen
- Gas Range
- Microwave
- Dishwasher
- Solid Surface Countertops
- Wood Stained Kitchen Cabinets
- Disposal
Flooring
- Wood
- Carpet
Bedrooms and Bathrooms
- 3 Bedrooms
- Split Bedroom Floorplan
- Walk-In Closet
- Separate Shower in Primary Bathroom
- Soaking Tub
Laundry
- Laundry Room
- Laundry on upper level
Home Security
Outdoor Features
- In Ground Pool
- Patio
Schools
- Flowery Branch Elementary School
- West Hall Middle School
- West Hall High School
Utilities
- Central Heating and Cooling System
- Gas Water Heater
- Cable TV Available
Listing and Financial Details
- Security Deposit $1,795
- 12 Month Lease Term
- $75 Application Fee
- Assessor Parcel Number 08098A000164
Community Details
Overview
- Property has a Home Owners Association
- Application Fee Required
- Water Stone Crossing Subdivision
Recreation
- Community Playground
- Community Pool
Pet Policy
- Call for details about the types of pets allowed
Additional Features
- Clubhouse
- Fire and Smoke Detector
Map
Source: First Multiple Listing Service (FMLS)
MLS Number: 7663654
APN: 08-0098A-00-167
- 4836 Zephyr Cove Place
- 4836 Clarkstone Cir
- 4863 Beacon Ridge Ln
- 4905 Vireo Dr
- 4655 Beacon Ridge Ln
- 5536 Shallow Branch Dr
- Kinsley Plan at Magnolia Trace
- Sedona Plan at Magnolia Trace
- Grant Plan at Magnolia Trace
- Whiteside Plan at Magnolia Trace
- Stonehurst Plan at Magnolia Trace
- Wilson Plan at Magnolia Trace
- Westbrook Plan at Magnolia Trace
- 5404 Falling Branch Ct
- 5465 Hargrove Way
- Marigold Plan at Eastlyn Crossing - Townhomes
- Foxglove Plan at Eastlyn Crossing - Townhomes
- 5357 Frontier Ct
- 5414 Long Branch Way
- 5465 Hardgrove Way
- 4805 Zephyr Cove Place
- 4837 Clarkstone Cir
- 4816 Clarkstone Cir
- 4826 Clarkstone Dr
- 5144 Spring St Unit 2
- 5399 Allegro Ln
- 5445 Hargrove Way
- 5341 Frontier Ct
- 5635 Parkview Ln
- 5831 Screech Owl Dr
- 6055 Hoot Owl Ln
- 900 Crest Village Cir
- 5192 Parkwood Dr
- 5304 Melbourne Ln
- 5113 Sidney Square Dr
- 5308 Melbourne Ln
- 6054 Lights Ferry Rd Unit ID1342427P
- 5514 Leyland Dr
- 6686 Corryton St
- 6616 Splashwater Dr
