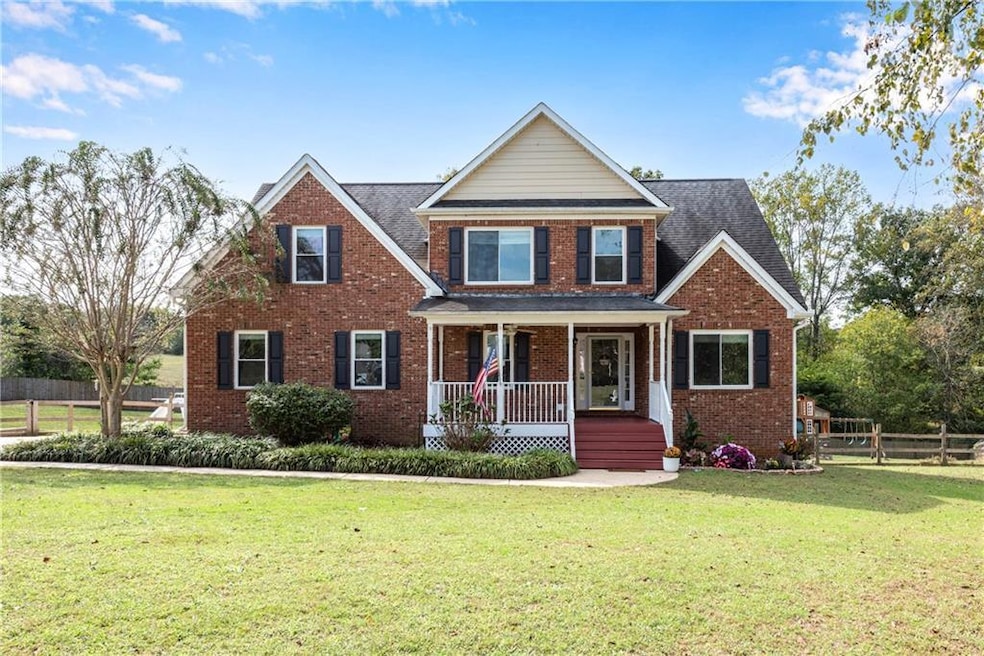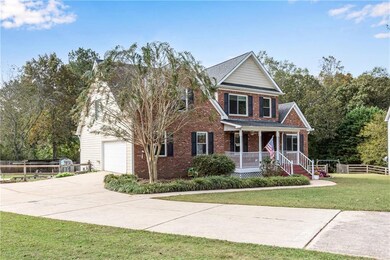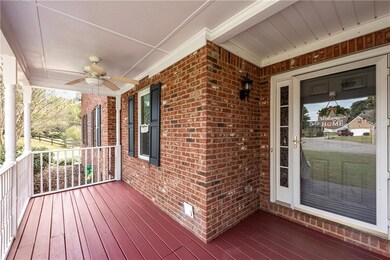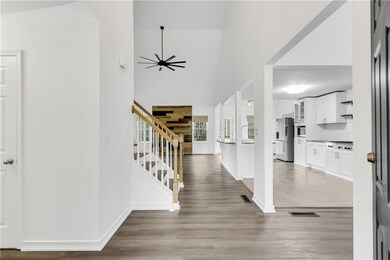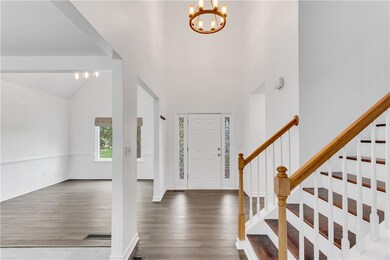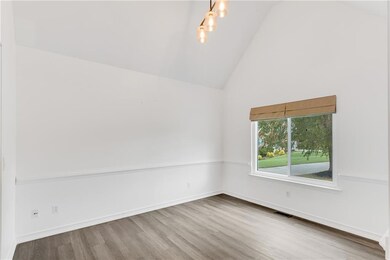4745 Bryn Ridge Ct Cumming, GA 30028
Estimated payment $3,366/month
Highlights
- Heated In Ground Pool
- Dining Room Seats More Than Twelve
- Rural View
- Poole's Mill Elementary School Rated A
- Deck
- Cathedral Ceiling
About This Home
Beautiful Brick Front Cul-de-Sac Home with Rocking Chair Front Porch, IN-GROUND HEATED SALTWATER POOL, and a Finished Basement with In-Law Suite! This spacious home sits on almost 1 acre with a private fenced backyard overlooking a peaceful pasture. The main level features a Master Suite on Main with a trey ceiling and walk-in closet. The vaulted 2-story Great Room with fireplace flows into the open-concept layout, including an Updated Kitchen with granite countertops, breakfast room with vaulted ceiling, and a formal dining room. The newer refrigerator remains! The breakfast room opens to a large deck overlooking the pool and expansive backyard. Upstairs you’ll find 3 additional bedrooms, while the Finished Basement offers a true In-Law Suite with bedroom, full bath, kitchenette, workout area, family room, and a game/media room. Two storage sheds provide plenty of space for yard and garden equipment. Rare opportunity to find a heated saltwater pool home at this price point—don’t miss it!
Home Details
Home Type
- Single Family
Est. Annual Taxes
- $5,339
Year Built
- Built in 2004
Lot Details
- 0.94 Acre Lot
- Property fronts a state road
- Cul-De-Sac
- Landscaped
- Level Lot
- Back Yard Fenced and Front Yard
HOA Fees
- $17 Monthly HOA Fees
Parking
- 2 Car Attached Garage
- Parking Accessed On Kitchen Level
- Side Facing Garage
- Driveway Level
Home Design
- Traditional Architecture
- Slab Foundation
- Shingle Roof
- Composition Roof
- Cement Siding
- Brick Front
Interior Spaces
- 3,698 Sq Ft Home
- 2-Story Property
- Tray Ceiling
- Cathedral Ceiling
- Factory Built Fireplace
- Insulated Windows
- Two Story Entrance Foyer
- Family Room with Fireplace
- Dining Room Seats More Than Twelve
- Game Room
- Ceramic Tile Flooring
- Rural Views
- Pull Down Stairs to Attic
- Fire and Smoke Detector
Kitchen
- Open to Family Room
- Eat-In Kitchen
- Breakfast Bar
- Self-Cleaning Oven
- Gas Range
- Microwave
- Dishwasher
- Kitchen Island
- Stone Countertops
- White Kitchen Cabinets
- Disposal
Bedrooms and Bathrooms
- 5 Bedrooms | 1 Primary Bedroom on Main
- Walk-In Closet
- Dual Vanity Sinks in Primary Bathroom
- Separate Shower in Primary Bathroom
- Soaking Tub
Laundry
- Laundry Room
- Laundry on main level
Finished Basement
- Basement Fills Entire Space Under The House
- Exterior Basement Entry
- Finished Basement Bathroom
- Natural lighting in basement
Pool
- Heated In Ground Pool
- Vinyl Pool
Outdoor Features
- Deck
- Shed
Schools
- Poole's Mill Elementary School
- Liberty - Forsyth Middle School
- West Forsyth High School
Utilities
- Central Heating and Cooling System
- Heating System Uses Natural Gas
- Underground Utilities
- 110 Volts
- Gas Water Heater
- Septic Tank
- Phone Available
- Cable TV Available
Community Details
- Haley Farms Association, Phone Number (954) 805-7980
- Haley Farms Subdivision
Listing and Financial Details
- Tax Lot 60
- Assessor Parcel Number 051 075
Map
Home Values in the Area
Average Home Value in this Area
Tax History
| Year | Tax Paid | Tax Assessment Tax Assessment Total Assessment is a certain percentage of the fair market value that is determined by local assessors to be the total taxable value of land and additions on the property. | Land | Improvement |
|---|---|---|---|---|
| 2025 | $5,339 | $229,476 | $48,000 | $181,476 |
| 2024 | $5,339 | $217,720 | $46,000 | $171,720 |
| 2023 | $5,015 | $203,752 | $38,000 | $165,752 |
| 2022 | $4,678 | $136,000 | $25,520 | $110,480 |
| 2021 | $3,756 | $136,000 | $25,520 | $110,480 |
| 2020 | $3,459 | $125,272 | $22,000 | $103,272 |
| 2019 | $3,102 | $112,168 | $22,000 | $90,168 |
| 2018 | $3,276 | $118,468 | $22,000 | $96,468 |
| 2017 | $2,929 | $105,516 | $18,000 | $87,516 |
| 2016 | $3,092 | $111,396 | $16,000 | $95,396 |
| 2015 | $2,548 | $91,636 | $12,000 | $79,636 |
| 2014 | $2,243 | $84,736 | $0 | $0 |
Property History
| Date | Event | Price | List to Sale | Price per Sq Ft | Prior Sale |
|---|---|---|---|---|---|
| 11/21/2025 11/21/25 | Sold | $549,900 | 0.0% | $149 / Sq Ft | View Prior Sale |
| 10/15/2025 10/15/25 | For Sale | $549,900 | +61.7% | $149 / Sq Ft | |
| 08/25/2020 08/25/20 | Sold | $340,000 | +6.4% | $92 / Sq Ft | View Prior Sale |
| 07/27/2020 07/27/20 | Pending | -- | -- | -- | |
| 07/24/2020 07/24/20 | For Sale | $319,500 | -- | $86 / Sq Ft |
Purchase History
| Date | Type | Sale Price | Title Company |
|---|---|---|---|
| Warranty Deed | $340,000 | -- | |
| Deed | $215,000 | -- |
Mortgage History
| Date | Status | Loan Amount | Loan Type |
|---|---|---|---|
| Open | $323,000 | New Conventional |
Source: First Multiple Listing Service (FMLS)
MLS Number: 7662414
APN: 051-075
- Hedgerow Plan at Chimney Creek
- Hillside Plan at Chimney Creek
- Oakshire Plan at Chimney Creek
- Antioch Plan at Chimney Creek
- Wieuca Plan at Chimney Creek
- Serenity Plan at Chimney Creek
- Acworth Plan at Chimney Creek
- 4825 Ramblewood Dr
- 4890 Revere Way
- 0 Sewell Rd Unit 10638189
- 0 Sewell Rd Unit 7636161
- 0 Sewell Rd Unit 7674598
- 4815 Ramblewood Dr
- 5250 Aubrey Ln
- 5270 Crestline View Rd
- 4305 Hunters Walk Way
- 5315 Crestline View Rd
- 5515 Moreview Way
- 4275 Hunters Walk Way
- 5535 Moreview Way
