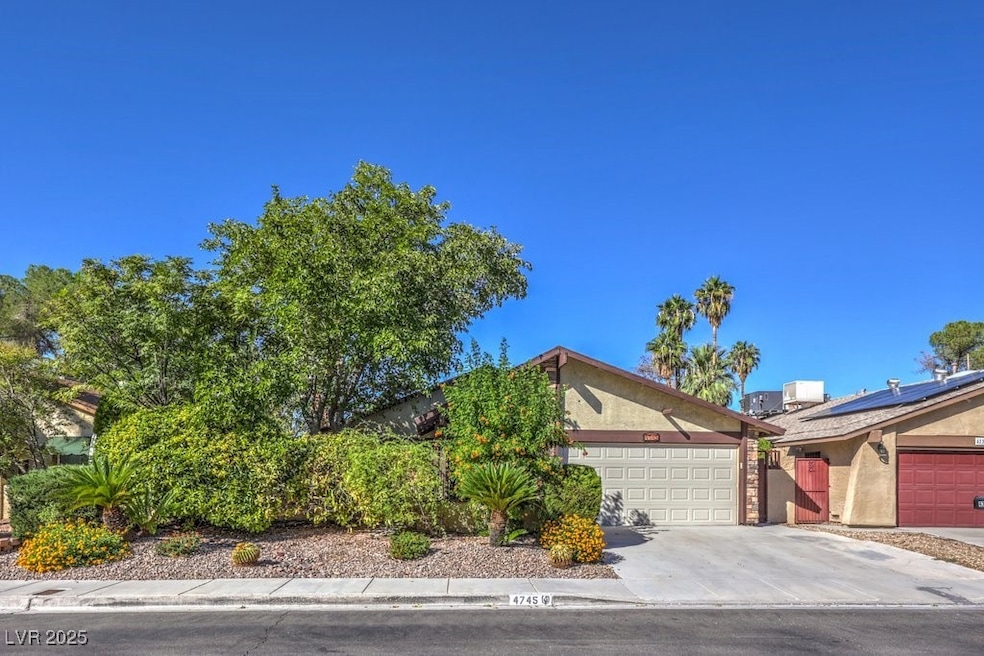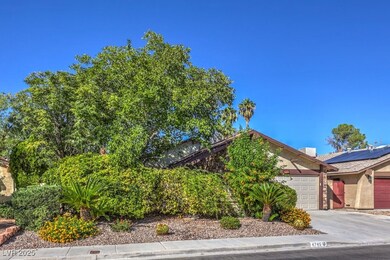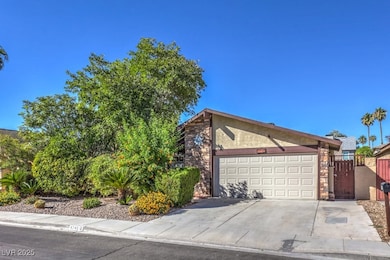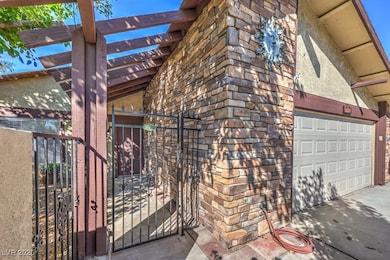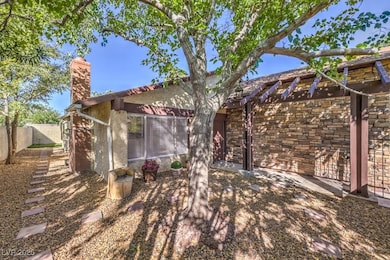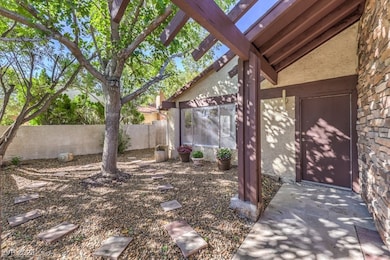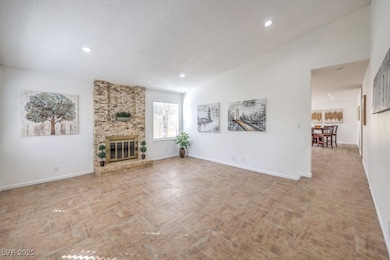4745 Desert Vista Rd Las Vegas, NV 89121
Paradise Valley East NeighborhoodEstimated payment $2,580/month
Highlights
- Community Pool
- Laundry Room
- Landscaped
- 2 Car Attached Garage
- Shed
- Luxury Vinyl Plank Tile Flooring
About This Home
Welcome to 4745 Desert Vista Road — a beautifully remodeled single-story home offering comfort, convenience, and charm. This 3-bedroom, 2-bath residence is centrally located, making it the perfect hub for enjoying all that Las Vegas has to offer.
Step inside to discover fresh updates throughout, including modern finishes and thoughtful design touches that elevate everyday living. The spacious layout flows seamlessly, with a bright living area, a well-appointed kitchen, and cozy bedrooms that provide the ideal retreat.
Outside, you'll find mature landscaping that adds privacy and curb appeal, plus a handy shed in the backyard for extra storage or creative use. Whether you're relaxing under the shade or entertaining guests, this outdoor space is ready to impress.
Don't miss your chance to own this move-in-ready home in a prime location — schedule your showing today!
Listing Agent
eXp Realty Brokerage Email: tania.juarez@exprealty.com License #S.0172686 Listed on: 10/15/2025

Home Details
Home Type
- Single Family
Est. Annual Taxes
- $1,242
Year Built
- Built in 1977
Lot Details
- 6,534 Sq Ft Lot
- East Facing Home
- Back Yard Fenced
- Block Wall Fence
- Landscaped
HOA Fees
- $126 Monthly HOA Fees
Parking
- 2 Car Attached Garage
- Inside Entrance
Home Design
- Tile Roof
Interior Spaces
- 1,574 Sq Ft Home
- 1-Story Property
- Fireplace With Glass Doors
- Gas Fireplace
- Living Room with Fireplace
- Luxury Vinyl Plank Tile Flooring
Kitchen
- Gas Cooktop
- Microwave
- Dishwasher
- Disposal
Bedrooms and Bathrooms
- 3 Bedrooms
Laundry
- Laundry Room
- Laundry on main level
- Dryer
- Washer
Outdoor Features
- Shed
Schools
- Rowe Elementary School
- Woodbury C. W. Middle School
- Del Sol High School
Utilities
- Central Heating and Cooling System
- Heating System Uses Gas
- Underground Utilities
Community Details
Overview
- Association fees include ground maintenance
- Montara Estate Association, Phone Number (702) 848-3418
- Montara Estate Subdivision
- The community has rules related to covenants, conditions, and restrictions
Recreation
- Community Pool
Map
Home Values in the Area
Average Home Value in this Area
Tax History
| Year | Tax Paid | Tax Assessment Tax Assessment Total Assessment is a certain percentage of the fair market value that is determined by local assessors to be the total taxable value of land and additions on the property. | Land | Improvement |
|---|---|---|---|---|
| 2025 | $1,341 | $60,498 | $31,850 | $28,648 |
| 2024 | $1,518 | $60,498 | $31,850 | $28,648 |
| 2023 | $1,518 | $63,248 | $34,650 | $28,598 |
| 2022 | $1,451 | $53,046 | $26,250 | $26,796 |
| 2021 | $1,137 | $51,289 | $25,200 | $26,089 |
| 2020 | $1,101 | $50,939 | $24,500 | $26,439 |
| 2019 | $1,069 | $46,589 | $19,950 | $26,639 |
| 2018 | $1,038 | $42,545 | $16,450 | $26,095 |
| 2017 | $1,261 | $42,352 | $16,100 | $26,252 |
| 2016 | $984 | $39,804 | $12,600 | $27,204 |
| 2015 | $981 | $37,111 | $9,800 | $27,311 |
| 2014 | $952 | $31,134 | $7,000 | $24,134 |
Property History
| Date | Event | Price | List to Sale | Price per Sq Ft | Prior Sale |
|---|---|---|---|---|---|
| 10/15/2025 10/15/25 | For Sale | $445,000 | +29.0% | $283 / Sq Ft | |
| 06/02/2025 06/02/25 | Sold | $345,000 | -1.4% | $219 / Sq Ft | View Prior Sale |
| 05/01/2025 05/01/25 | Price Changed | $350,000 | -6.7% | $222 / Sq Ft | |
| 04/09/2025 04/09/25 | Price Changed | $375,000 | -3.6% | $238 / Sq Ft | |
| 03/19/2025 03/19/25 | For Sale | $389,000 | +12.8% | $247 / Sq Ft | |
| 12/05/2024 12/05/24 | Off Market | $345,000 | -- | -- | |
| 12/05/2024 12/05/24 | For Sale | $389,000 | +12.8% | $247 / Sq Ft | |
| 09/06/2024 09/06/24 | Off Market | $345,000 | -- | -- |
Purchase History
| Date | Type | Sale Price | Title Company |
|---|---|---|---|
| Bargain Sale Deed | $345,000 | Fidelity National Title | |
| Interfamily Deed Transfer | -- | Land Title Of Nevada |
Mortgage History
| Date | Status | Loan Amount | Loan Type |
|---|---|---|---|
| Previous Owner | $105,000 | No Value Available |
Source: Las Vegas REALTORS®
MLS Number: 2727807
APN: 162-24-810-049
- 4723 Desert Vista Rd
- 4766 S Mojave Rd
- 4810 Summerhill Rd
- 4775 Woodridge Rd
- 3057 Downing Place
- 4760 Woodridge Rd
- 4870 Summerhill Rd
- 4662 Kelly Barry Way
- 4715 Monaco Rd
- 4637 Balfour Dr
- 3226 Weber Ct
- 3233 Kinsale Ct
- 3164 Elmrock Place
- 4567 Kenmare Way
- 3309 China Dr
- 3374 China Dr
- 2818 Calle Del Oro
- 3363 Zephyr Ct
- 4770 Topaz St Unit 108
- 4770 Topaz St Unit 79
- 3249 Liahona Way
- 3375 E Tompkins Ave Unit 110
- 3375 E Tompkins Ave Unit 117
- 4801 Harrison Dr
- 3224 Longford Way
- 2818 Calle Del Oro
- 4770 Topaz St Unit 6
- 4770 Topaz St Unit 18
- 4679 Kristen Ln
- 4413 Live Oak Dr
- 3056 Casey Dr Unit 101
- 4990 Topaz St
- 3038 Casey Dr Unit 204
- 3065 Casey Dr Unit 201
- 3075 Casey Dr Unit 202
- 3101 Casey Dr Unit 202
- 3101 Casey Dr Unit 201
- 3058 Tarpon Dr Unit 204
- 5206 Mandalay Springs Dr Unit 203
- 5217 Caspian Springs Dr Unit 204
