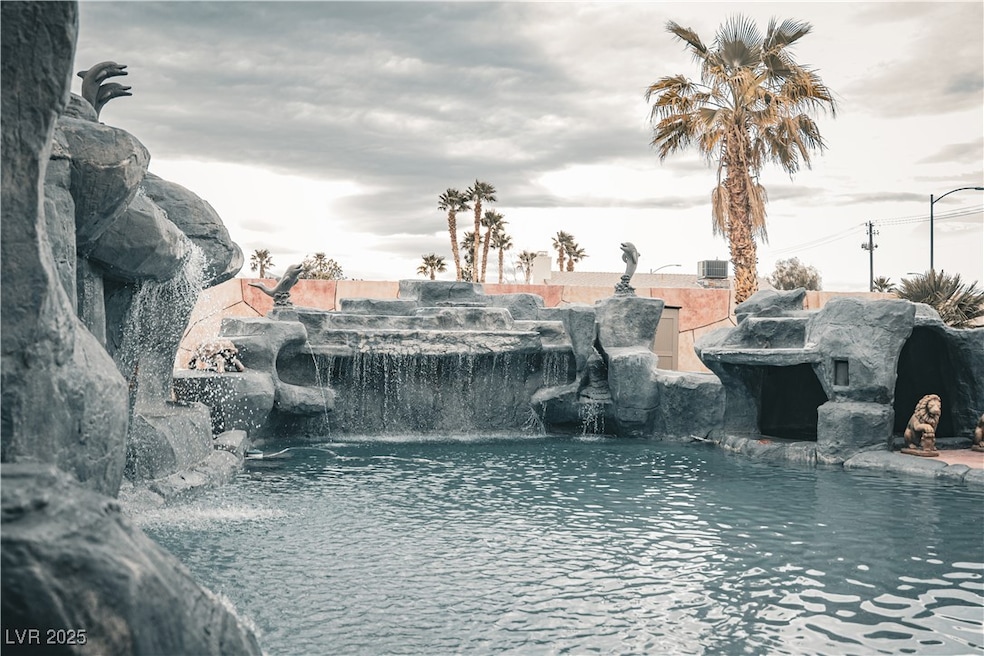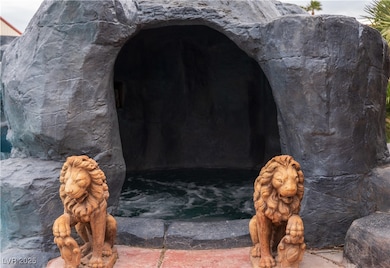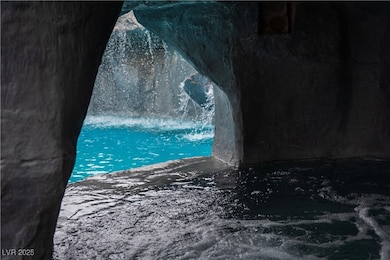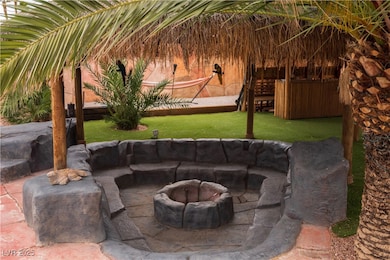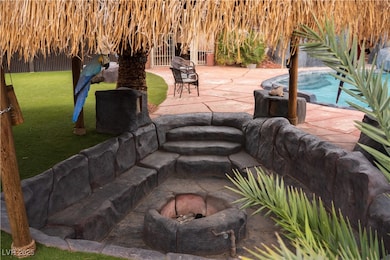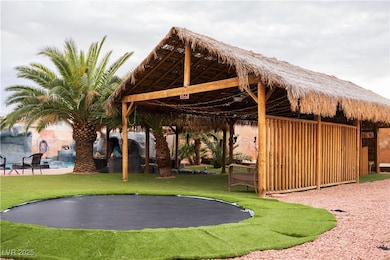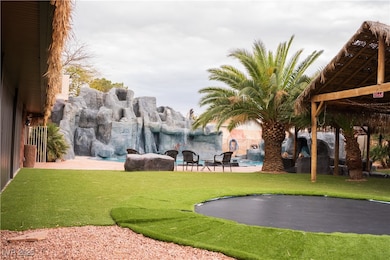4745 Gunlock Cir North Las Vegas, NV 89031
Craig Ranch NeighborhoodEstimated payment $3,857/month
Highlights
- Heated Pool and Spa
- 0.38 Acre Lot
- No HOA
- RV Access or Parking
- Main Floor Primary Bedroom
- Enclosed Patio or Porch
About This Home
Welcome to this stunning custom home in North Las Vegas, where luxury and comfort meet in perfect harmony! This one-of-a-kind property features an expansive open floor plan designed for modern living. The home is designed for comfort, flexibility, and multigenerational living. Step outside into your private backyard oasis, complete with a massive custom-designed pool and spa, lush landscaping, and a covered patio—ideal for relaxing or hosting gatherings year-round. The resort-style ambiance is enhanced by elegant water features, fire pits, and ample seating areas, making it a true desert retreat. Also, enjoy an expansive driveway with ample parking for multiple vehicles, RV's or boats. Located in a highly desirable area of North Las Vegas, this home offers easy access to shopping, dining, entertainment, and major freeways while maintaining a sense of privacy and exclusivity. Don’t miss this rare opportunity to own a custom masterpiece in beautiful Las Vegas.
Listing Agent
Foundation Realty LLC Brokerage Phone: 702-800-7433 License #S.0199144 Listed on: 03/16/2025
Home Details
Home Type
- Single Family
Est. Annual Taxes
- $3,189
Year Built
- Built in 1989
Lot Details
- 0.38 Acre Lot
- East Facing Home
- Block Wall Fence
- Landscaped
- Artificial Turf
- Back Yard Fenced
Parking
- 1 Car Attached Garage
- Guest Parking
- RV Access or Parking
Home Design
- Tile Roof
Interior Spaces
- 3,810 Sq Ft Home
- 2-Story Property
- Furnished or left unfurnished upon request
- Luxury Vinyl Plank Tile Flooring
Kitchen
- Gas Range
- Disposal
Bedrooms and Bathrooms
- 4 Bedrooms
- Primary Bedroom on Main
- 2 Full Bathrooms
Laundry
- Laundry on main level
- Dryer
- Washer
Pool
- Heated Pool and Spa
- Heated In Ground Pool
- Waterfall Pool Feature
Outdoor Features
- Enclosed Patio or Porch
- Built-In Barbecue
Additional Homes
- Accessory Dwelling Unit (ADU)
Schools
- Wolfe Elementary School
- Swainston Theron Middle School
- Cheyenne High School
Utilities
- Cooling System Powered By Gas
- Two cooling system units
- Central Air
- Multiple Heating Units
- Heating System Uses Gas
Community Details
- No Home Owners Association
- American Country Subdivision
Map
Home Values in the Area
Average Home Value in this Area
Tax History
| Year | Tax Paid | Tax Assessment Tax Assessment Total Assessment is a certain percentage of the fair market value that is determined by local assessors to be the total taxable value of land and additions on the property. | Land | Improvement |
|---|---|---|---|---|
| 2025 | $3,189 | $157,426 | $46,550 | $110,876 |
| 2024 | $3,096 | $157,426 | $46,550 | $110,876 |
| 2023 | $3,096 | $143,259 | $38,500 | $104,759 |
| 2022 | $3,296 | $129,598 | $33,250 | $96,348 |
| 2021 | $3,052 | $118,799 | $26,950 | $91,849 |
| 2020 | $2,831 | $118,204 | $26,950 | $91,254 |
| 2019 | $2,653 | $114,905 | $24,500 | $90,405 |
| 2018 | $2,532 | $111,043 | $23,800 | $87,243 |
| 2017 | $3,617 | $107,822 | $18,900 | $88,922 |
| 2016 | $2,370 | $102,392 | $13,300 | $89,092 |
| 2015 | $2,365 | $68,265 | $10,500 | $57,765 |
| 2014 | $2,291 | $70,961 | $10,500 | $60,461 |
Property History
| Date | Event | Price | List to Sale | Price per Sq Ft |
|---|---|---|---|---|
| 03/16/2025 03/16/25 | For Sale | $679,999 | -- | $178 / Sq Ft |
Purchase History
| Date | Type | Sale Price | Title Company |
|---|---|---|---|
| Quit Claim Deed | -- | -- | |
| Interfamily Deed Transfer | -- | None Available | |
| Quit Claim Deed | -- | -- | |
| Interfamily Deed Transfer | -- | United Title | |
| Interfamily Deed Transfer | -- | National Title Company | |
| Deed | -- | National Title Company | |
| Deed | -- | -- | |
| Deed | -- | -- | |
| Deed | $1,000 | -- | |
| Deed | $1,000 | -- | |
| Deed | $1,000 | -- |
Mortgage History
| Date | Status | Loan Amount | Loan Type |
|---|---|---|---|
| Previous Owner | $133,500 | No Value Available |
Source: Las Vegas REALTORS®
MLS Number: 2665733
APN: 139-06-112-034
- 4413 Summer Glen Ln
- 4336 Shannon Valley Ave
- 4529 Point Breeze Dr
- 4427 Pageantry Falls Dr
- 4323 Pageantry Falls Dr
- 4800 Baffin Ct
- 4508 San Mateo St
- 5119 Waving Flower Dr
- 4636 Victoria Beach Way
- 4809 Braeburn Dr
- 4701 Victoria Beach Way
- 4890 Willis St
- 4001 Clove Tree Ct
- 4904 Pinon Dr
- 5004 Deep Forest Dr
- 4708 English Ivy Ct
- 5214 Rock Cabin Ct
- 5004 Camino Del Rancho
- 4516 Sandstone Vista Ct
- 5213 Castle Butte Ct
- 4412 W La Madre Way
- 4617 Rachel Ann Ave
- 5037 Sock Hop Way
- 4623 Candlas Way
- 4552 Del Pappa Ct
- 5255 Cedar Bend Dr
- 5101 Future Dr
- 4205 San Rocco Ct
- 4511 Grotto Ct
- 4426 Cinema Ave
- 3825 Craig Crossing Dr
- 4622 English Lavender Ave
- 4415 Chipwood Ct
- 5429 Lavender Grove Ct
- 5304 Del Lago Dr
- 5443 Wheatberry Ct
- 3401 Vista Springs Way
- 5443 Cape Jasmine Ct
- 5226 Portland Ct
- 5409 Ravana Ave
