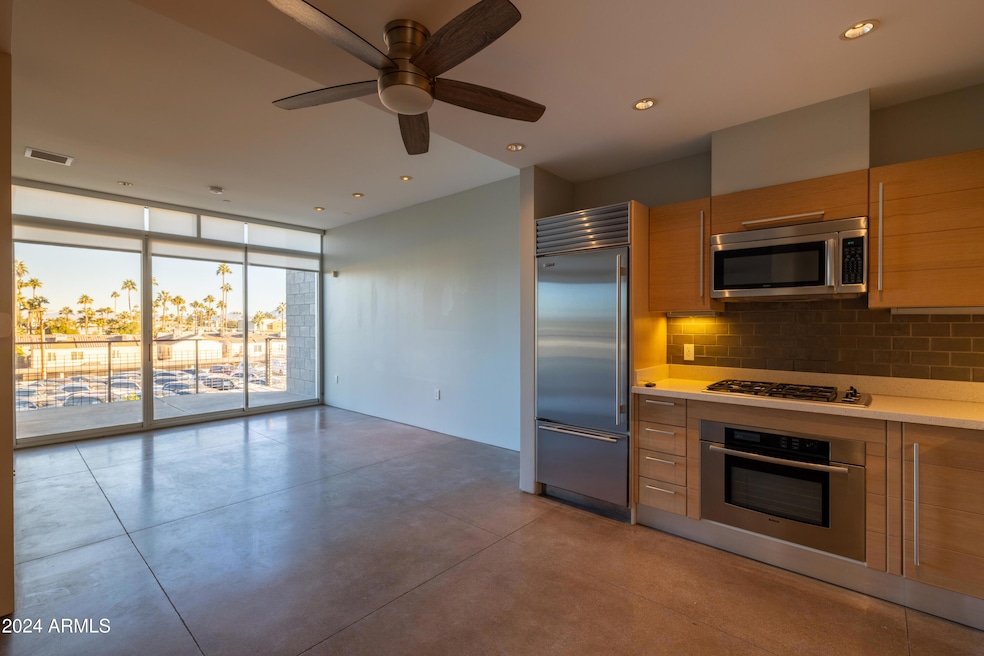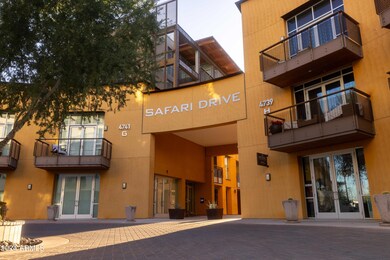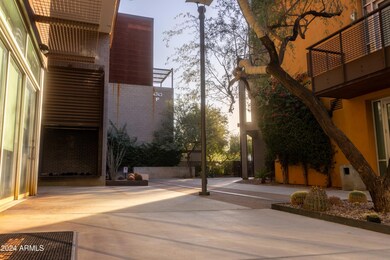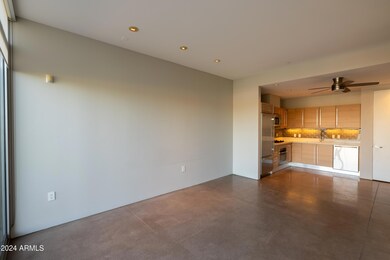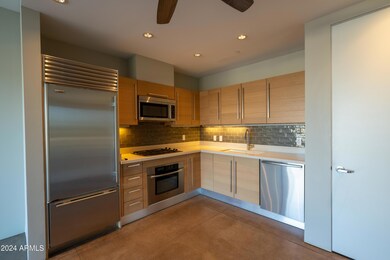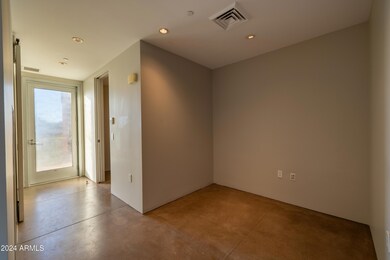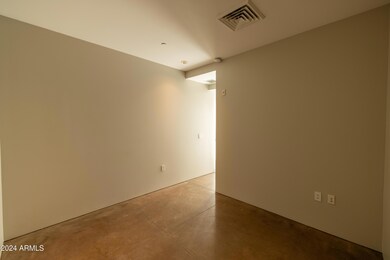4745 N Scottsdale Rd Unit D3013 Scottsdale, AZ 85251
Old Town Scottsdale NeighborhoodEstimated payment $4,014/month
Total Views
7,795
2
Beds
2
Baths
1,011
Sq Ft
$603
Price per Sq Ft
Highlights
- Fitness Center
- Transportation Service
- Gated Parking
- Kiva Elementary School Rated A
- Unit is on the top floor
- Gated Community
About This Home
Step into serene desert living with this peaceful corner-unit condo just minutes from Old Town Scottsdale. Enjoy stunning mountain views, vibrant sunsets, and the quiet privacy that comes with a well-placed home. Whether you're unwinding on your private balcony, enjoying a slow stroll through scenic paths, or savoring calm evenings at home, this is more than a home—it's a retreat in one of Arizona's most desirable locations!
Property Details
Home Type
- Condominium
Est. Annual Taxes
- $1,746
Year Built
- Built in 2008
Lot Details
- End Unit
- 1 Common Wall
- Private Streets
- Desert faces the front and back of the property
- Wrought Iron Fence
HOA Fees
- $654 Monthly HOA Fees
Parking
- 1 Car Garage
- Garage ceiling height seven feet or more
- Heated Garage
- Garage Door Opener
- Gated Parking
- Assigned Parking
- Community Parking Structure
Home Design
- Contemporary Architecture
- Block Exterior
- Stucco
Interior Spaces
- 1,011 Sq Ft Home
- 4-Story Property
- Ceiling height of 9 feet or more
- Ceiling Fan
- Double Pane Windows
- Mountain Views
Kitchen
- Eat-In Kitchen
- Gas Cooktop
- Built-In Microwave
- Granite Countertops
Flooring
- Concrete
- Tile
Bedrooms and Bathrooms
- 2 Bedrooms
- Primary Bathroom is a Full Bathroom
- 2 Bathrooms
- Dual Vanity Sinks in Primary Bathroom
Accessible Home Design
- Roll-in Shower
- No Interior Steps
- Stepless Entry
Outdoor Features
- Balcony
Location
- Unit is on the top floor
- Property is near a bus stop
Schools
- Kiva Elementary School
- Mohave Middle School
- Saguaro High School
Utilities
- Central Air
- Heating Available
- High Speed Internet
- Cable TV Available
Listing and Financial Details
- Legal Lot and Block D3013 / D
- Assessor Parcel Number 173-38-168
Community Details
Overview
- Association fees include roof repair, insurance, ground maintenance, trash, water, roof replacement, maintenance exterior
- First Service Res. Association, Phone Number (480) 656-0706
- High-Rise Condominium
- Built by Oakland Construction
- Safari Drive 1 Condominium Subdivision
Amenities
- Transportation Service
- Recreation Room
Recreation
- Fitness Center
- Heated Community Pool
- Community Spa
- Bike Trail
Security
- Gated Community
Map
Create a Home Valuation Report for This Property
The Home Valuation Report is an in-depth analysis detailing your home's value as well as a comparison with similar homes in the area
Home Values in the Area
Average Home Value in this Area
Tax History
| Year | Tax Paid | Tax Assessment Tax Assessment Total Assessment is a certain percentage of the fair market value that is determined by local assessors to be the total taxable value of land and additions on the property. | Land | Improvement |
|---|---|---|---|---|
| 2025 | $1,819 | $30,598 | -- | -- |
| 2024 | $2,383 | $29,141 | -- | -- |
| 2023 | $2,383 | $45,980 | $9,190 | $36,790 |
| 2022 | $2,268 | $38,870 | $7,770 | $31,100 |
| 2021 | $2,879 | $38,670 | $7,730 | $30,940 |
| 2020 | $2,854 | $36,170 | $7,230 | $28,940 |
| 2019 | $2,754 | $35,560 | $7,110 | $28,450 |
| 2018 | $2,667 | $32,730 | $6,540 | $26,190 |
| 2017 | $2,554 | $32,180 | $6,430 | $25,750 |
| 2016 | $2,504 | $29,750 | $5,950 | $23,800 |
| 2015 | $2,384 | $29,880 | $5,970 | $23,910 |
Source: Public Records
Property History
| Date | Event | Price | List to Sale | Price per Sq Ft | Prior Sale |
|---|---|---|---|---|---|
| 10/17/2025 10/17/25 | Price Changed | $609,900 | -1.6% | $603 / Sq Ft | |
| 09/12/2025 09/12/25 | Price Changed | $620,000 | -7.5% | $613 / Sq Ft | |
| 06/03/2025 06/03/25 | For Sale | $670,000 | 0.0% | $663 / Sq Ft | |
| 06/03/2025 06/03/25 | Off Market | $670,000 | -- | -- | |
| 04/03/2025 04/03/25 | Price Changed | $670,000 | -0.7% | $663 / Sq Ft | |
| 12/05/2024 12/05/24 | For Sale | $675,000 | 0.0% | $668 / Sq Ft | |
| 01/03/2023 01/03/23 | Rented | $3,000 | +3.4% | -- | |
| 01/03/2023 01/03/23 | Under Contract | -- | -- | -- | |
| 11/10/2022 11/10/22 | For Rent | $2,900 | 0.0% | -- | |
| 05/18/2022 05/18/22 | Sold | $557,500 | +11.6% | $545 / Sq Ft | View Prior Sale |
| 05/09/2022 05/09/22 | Pending | -- | -- | -- | |
| 05/03/2022 05/03/22 | For Sale | $499,500 | 0.0% | $489 / Sq Ft | |
| 07/18/2020 07/18/20 | Rented | $2,295 | 0.0% | -- | |
| 07/18/2020 07/18/20 | Under Contract | -- | -- | -- | |
| 06/12/2020 06/12/20 | For Rent | $2,295 | 0.0% | -- | |
| 08/21/2018 08/21/18 | Rented | $2,295 | 0.0% | -- | |
| 08/03/2018 08/03/18 | Price Changed | $2,295 | -4.2% | $2 / Sq Ft | |
| 07/23/2018 07/23/18 | Price Changed | $2,395 | -4.0% | $2 / Sq Ft | |
| 05/22/2018 05/22/18 | For Rent | $2,495 | 0.0% | -- | |
| 09/27/2012 09/27/12 | Sold | $315,000 | 0.0% | $308 / Sq Ft | View Prior Sale |
| 08/28/2012 08/28/12 | Pending | -- | -- | -- | |
| 08/10/2012 08/10/12 | Price Changed | $315,000 | -4.3% | $308 / Sq Ft | |
| 06/22/2012 06/22/12 | Price Changed | $329,000 | -2.9% | $322 / Sq Ft | |
| 05/31/2012 05/31/12 | For Sale | $339,000 | -- | $332 / Sq Ft |
Source: Arizona Regional Multiple Listing Service (ARMLS)
Purchase History
| Date | Type | Sale Price | Title Company |
|---|---|---|---|
| Warranty Deed | $557,500 | First American Title | |
| Special Warranty Deed | $315,000 | Chicago Title Agency Inc | |
| Trustee Deed | $283,000 | None Available | |
| Special Warranty Deed | $737,585 | Security Title Agency Inc |
Source: Public Records
Mortgage History
| Date | Status | Loan Amount | Loan Type |
|---|---|---|---|
| Previous Owner | $252,000 | New Conventional | |
| Previous Owner | $516,309 | New Conventional |
Source: Public Records
Source: Arizona Regional Multiple Listing Service (ARMLS)
MLS Number: 6791228
APN: 173-38-168
Nearby Homes
- 4747 N Scottsdale Rd Unit C4003
- 4745 N Scottsdale Rd Unit D3008
- 4739 N Scottsdale Rd Unit 2002
- 4739 N Scottsdale Rd Unit H1001
- 4848 N 73rd St
- 4836 N 72nd Way Unit 5D
- 4839 N 72nd Way Unit B
- 4843 N 72nd Way Unit 12D
- 4803 N Woodmere Fairway -- Unit 1011
- 4803 N Woodmere Fairway -- Unit 2006
- 4803 N Woodmere Fairway -- Unit 1002
- 4803 N Woodmere Fairway -- Unit 1008
- 4901 N 73rd St Unit 5
- 7157 E Rancho Vista Dr Unit 3009
- 7157 E Rancho Vista Dr Unit 5004
- 7157 E Rancho Vista Dr Unit 3001
- 7157 E Rancho Vista Dr Unit 2012
- 7157 E Rancho Vista Dr Unit 7006
- 7157 E Rancho Vista Dr Unit 5003
- 7157 E Rancho Vista Dr Unit 3006
- 4747 N Scottsdale Rd Unit C1005
- 4735 N Scottsdale Rd
- 4624 N 73rd St
- 4737 N Scottsdale Rd Unit E1007
- 4625 N 73rd St Unit 1001
- 4601 N 73rd St Unit 8
- 4601 N 73rd St Unit 9
- 4604 N 74th St Unit 1
- 4860 N 73rd St Unit 4
- 7300 E Minnezona Ave Unit 2003
- 7300 E Minnezona Ave Unit 1003
- 4707 N 73rd St
- 4534-4625 N 74th St
- 4534 N 74th St Unit 3
- 4607 N 74th St
- 4803 N Woodmere Fairway -- Unit 1004
- 4803 N Woodmere Fairway -- Unit 2005
- 4525 N 74th St
- 7157 E Rancho Vista Dr Unit 1009
- 7157 E Rancho Vista Dr Unit 3011
