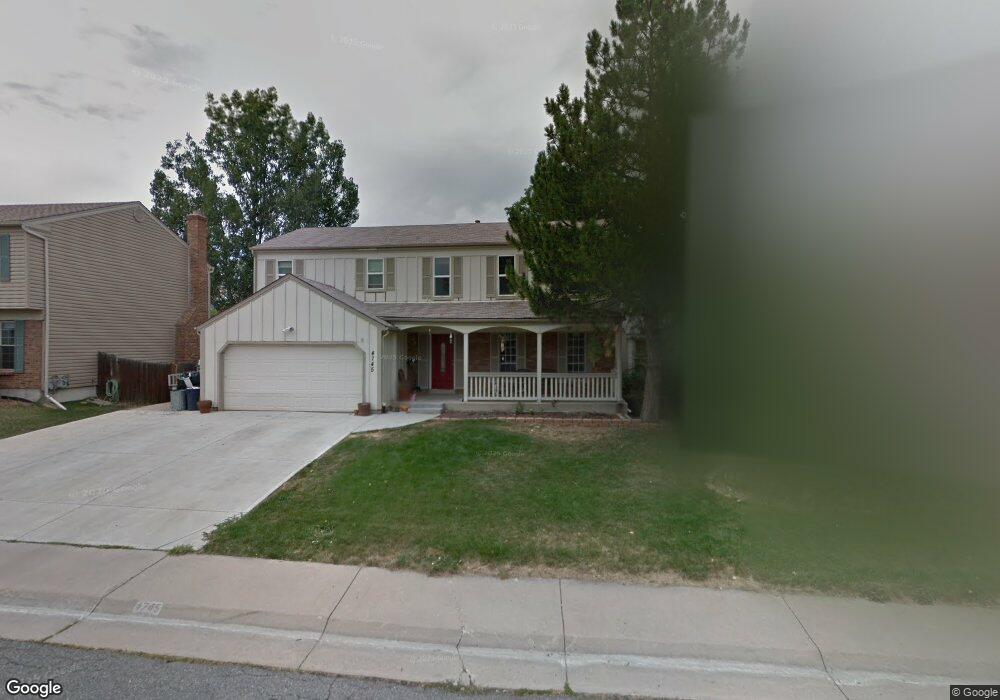4745 S Xenon Way Morrison, CO 80465
Friendly Hills NeighborhoodEstimated Value: $642,000 - $734,000
4
Beds
3
Baths
2,560
Sq Ft
$266/Sq Ft
Est. Value
About This Home
This home is located at 4745 S Xenon Way, Morrison, CO 80465 and is currently estimated at $679,953, approximately $265 per square foot. 4745 S Xenon Way is a home located in Jefferson County with nearby schools including Kendallvue Elementary School, Carmody Middle School, and Bear Creek High School.
Ownership History
Date
Name
Owned For
Owner Type
Purchase Details
Closed on
Sep 26, 2022
Sold by
Abram Alaniz
Bought by
Yesayan Yesai Jesse
Current Estimated Value
Home Financials for this Owner
Home Financials are based on the most recent Mortgage that was taken out on this home.
Original Mortgage
$539,750
Outstanding Balance
$516,268
Interest Rate
5.22%
Mortgage Type
New Conventional
Estimated Equity
$163,685
Purchase Details
Closed on
Sep 27, 2019
Sold by
Sagrillo Anthony J and Sagrillo Melissa
Bought by
Alaniz Abram and Alaniz Julie A
Home Financials for this Owner
Home Financials are based on the most recent Mortgage that was taken out on this home.
Original Mortgage
$422,749
Interest Rate
3.6%
Mortgage Type
New Conventional
Purchase Details
Closed on
Jan 10, 2008
Sold by
Hud
Bought by
Sagrillo Anthony J and Sagrillo Melissa
Purchase Details
Closed on
Oct 11, 2007
Sold by
Massey Kevin and Massey Leslie A
Bought by
Secretary Of Hud
Purchase Details
Closed on
Jun 19, 2000
Sold by
James Uhl Nora Uhl
Bought by
Massey Kevin and Massey Leslie A
Home Financials for this Owner
Home Financials are based on the most recent Mortgage that was taken out on this home.
Original Mortgage
$209,598
Interest Rate
8.5%
Mortgage Type
FHA
Purchase Details
Closed on
May 29, 1997
Sold by
Gitt Bernelle C and Gitt Jodi L
Bought by
Uhl Nora and Uhl James
Home Financials for this Owner
Home Financials are based on the most recent Mortgage that was taken out on this home.
Original Mortgage
$133,947
Interest Rate
8.17%
Mortgage Type
FHA
Create a Home Valuation Report for This Property
The Home Valuation Report is an in-depth analysis detailing your home's value as well as a comparison with similar homes in the area
Home Values in the Area
Average Home Value in this Area
Purchase History
| Date | Buyer | Sale Price | Title Company |
|---|---|---|---|
| Yesayan Yesai Jesse | $635,000 | Land Title Guarantee Company | |
| Alaniz Abram | $444,999 | Land Title Guarantee Co | |
| Sagrillo Anthony J | $201,250 | Ats | |
| Secretary Of Hud | -- | None Available | |
| Massey Kevin | $211,000 | Land Title | |
| Uhl Nora | $147,000 | First American Heritage Titl |
Source: Public Records
Mortgage History
| Date | Status | Borrower | Loan Amount |
|---|---|---|---|
| Open | Yesayan Yesai Jesse | $539,750 | |
| Previous Owner | Alaniz Abram | $422,749 | |
| Previous Owner | Massey Kevin | $209,598 | |
| Previous Owner | Uhl Nora | $133,947 |
Source: Public Records
Tax History Compared to Growth
Tax History
| Year | Tax Paid | Tax Assessment Tax Assessment Total Assessment is a certain percentage of the fair market value that is determined by local assessors to be the total taxable value of land and additions on the property. | Land | Improvement |
|---|---|---|---|---|
| 2024 | $3,924 | $40,065 | $10,039 | $30,026 |
| 2023 | $3,924 | $40,065 | $10,039 | $30,026 |
| 2022 | $3,322 | $33,305 | $8,282 | $25,023 |
| 2021 | $3,365 | $34,264 | $8,520 | $25,744 |
| 2020 | $2,845 | $29,037 | $6,776 | $22,261 |
| 2019 | $2,810 | $29,037 | $6,776 | $22,261 |
| 2018 | $2,586 | $25,810 | $6,398 | $19,412 |
| 2017 | $2,360 | $25,810 | $6,398 | $19,412 |
| 2016 | $2,153 | $22,714 | $4,955 | $17,759 |
| 2015 | $1,931 | $22,714 | $4,955 | $17,759 |
| 2014 | $1,931 | $19,105 | $4,594 | $14,511 |
Source: Public Records
Map
Nearby Homes
- 4816 S Zang Way
- 13018 W Marlowe Ave
- 4921 S Wright Ct
- 12593 W Grand Dr
- 12234 W Saratoga Ave
- 4726 S Taft St
- 11891 W Stanford Place
- 4420 S Vivian Way
- 4688 S Swadley Way
- 4416 S Vivian St
- 4570 S Swadley Ct
- 5005 S Braun St
- 4467 S Coors St
- 11796 W Belleview Dr
- 11705 W Stanford Ln
- 11766 W Radcliff Ave
- 12196 W Belleview Dr
- 11200 W Tanforan Cir
- 5005 S Cole Ct
- 13676 W Grand Dr
- 4755 S Xenon Way
- 4778 S Xenophon St
- 4788 S Xenophon St
- 4768 S Xenophon St
- 4765 S Xenon Way
- 4744 S Xenon Way
- 4705 S Xenon Way
- 4724 S Xenon Way
- 4798 S Xenophon St
- 4754 S Xenon Way
- 4758 S Xenophon St
- 4764 S Xenon Way
- 4684 S Xenon Way
- 4775 S Xenon Way
- 4808 S Xenophon St
- 4748 S Xenophon St
- 4685 S Xenon Way
- 4681 S Wright Way
- 4661 S Wright Way
- 4701 S Wright Way
