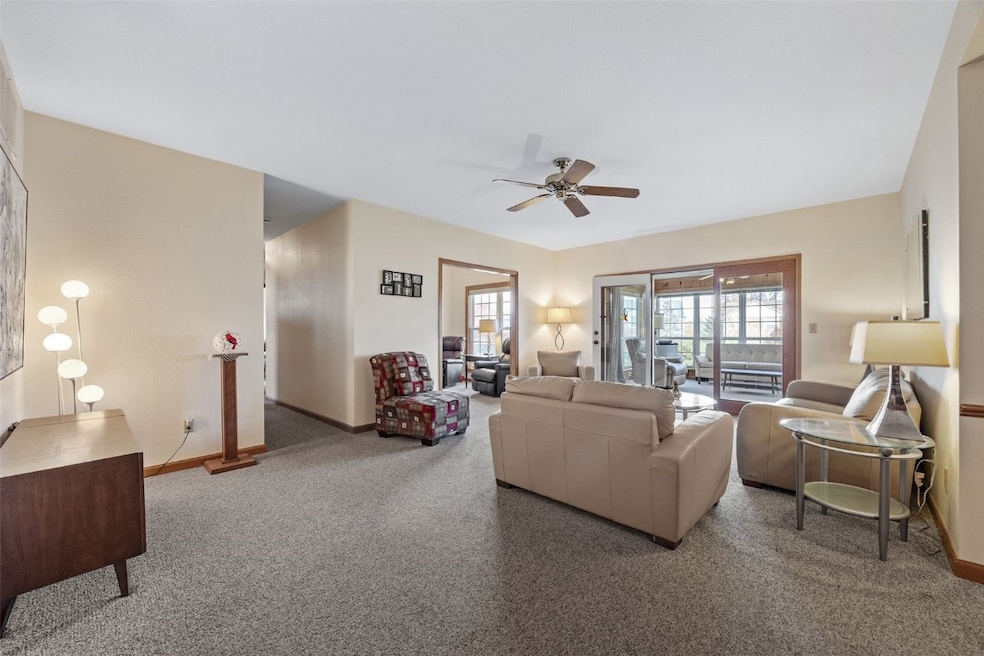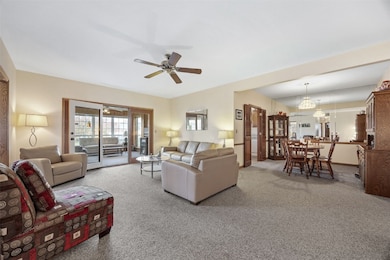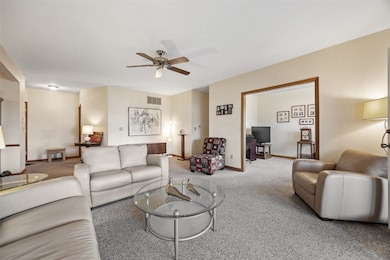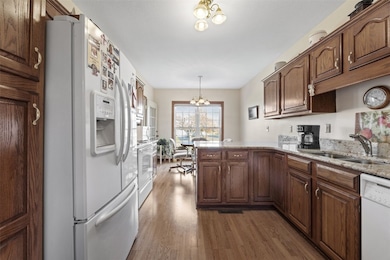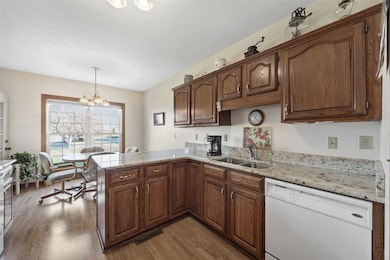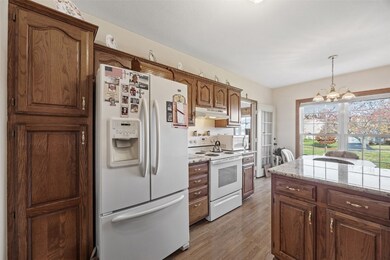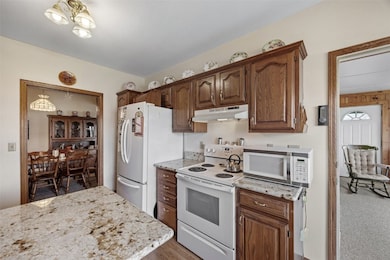4745 Westchester Dr NE Unit A Cedar Rapids, IA 52402
Estimated payment $1,513/month
Highlights
- Main Floor Primary Bedroom
- Den
- 2 Car Attached Garage
- John F. Kennedy High School Rated A-
- Formal Dining Room
- Eat-In Kitchen
About This Home
Welcome to this ground floor condo on Westchester Dr NE featuring 1641 sq ft which includes 2 bedrooms, 2 baths, laundry room, den and enclosed porch. The eat-in kitchen opens into the formal dining room, rounding to the entry and then to the living room that opens into the knotty pine enclosed porch. There is a patio off the enclosed porch for grilling and enjoying nice weather. The den off the living room is perfect for an office or tv room or den. The light from this room pours into the living room providing additional light for this room. Down the hall is where the 2 bedrooms, 2 baths and linen closet can be found. This great floor plan and sq ft affords very comfortable living space which you will enjoy for years to come. Improvements include a new roof, siding, windows and trim, landscaping on the exterior from the derecho and inside exterior walls and removal of the popcorn ceilings in all rooms except bathrooms and closets. There is granite counter tops in kitchen. All new window coverings throughout. Furnace, CA and water heater are 3 years old. All appliances are included—even washer and dryer. The entry to the garage is a mere 3' from the condo entry door for your utmost convenience. There is a $500 Buyer Start-up fee. Monthly HOA fee is $261. Avg monthly util: Elec $54; Gas $45, Water $151.61. NO PETS! NO RENTALS! Schedule a showing today and be in for Christmas!
Property Details
Home Type
- Condominium
Est. Annual Taxes
- $2,722
Year Built
- Built in 1992
HOA Fees
- $261 Monthly HOA Fees
Parking
- 2 Car Attached Garage
- Garage Door Opener
- On-Street Parking
Home Design
- Brick Exterior Construction
- Slab Foundation
- Frame Construction
- Vinyl Siding
Interior Spaces
- 1,641 Sq Ft Home
- 2-Story Property
- Living Room
- Formal Dining Room
- Den
Kitchen
- Eat-In Kitchen
- Breakfast Bar
- Range with Range Hood
- Microwave
- Dishwasher
- Disposal
Bedrooms and Bathrooms
- 2 Bedrooms
- Primary Bedroom on Main
- 2 Full Bathrooms
Laundry
- Dryer
- Washer
Outdoor Features
- Patio
Schools
- Pierce Elementary School
- Franklin Middle School
- Kennedy High School
Utilities
- Forced Air Heating and Cooling System
- Heating System Uses Gas
- Gas Water Heater
Listing and Financial Details
- Assessor Parcel Number 14054-28014-01012
Community Details
Overview
- Built by Skogman
Pet Policy
- No Pets Allowed
Map
Home Values in the Area
Average Home Value in this Area
Tax History
| Year | Tax Paid | Tax Assessment Tax Assessment Total Assessment is a certain percentage of the fair market value that is determined by local assessors to be the total taxable value of land and additions on the property. | Land | Improvement |
|---|---|---|---|---|
| 2025 | $2,468 | $174,900 | $23,000 | $151,900 |
| 2024 | $2,976 | $172,400 | $23,000 | $149,400 |
| 2023 | $2,976 | $165,600 | $23,000 | $142,600 |
| 2022 | $2,764 | $150,000 | $21,000 | $129,000 |
| 2021 | $3,070 | $142,400 | $19,000 | $123,400 |
| 2020 | $3,070 | $147,700 | $19,000 | $128,700 |
| 2019 | $2,616 | $129,900 | $19,000 | $110,900 |
| 2018 | $2,592 | $129,900 | $19,000 | $110,900 |
| 2017 | $2,684 | $131,800 | $13,000 | $118,800 |
| 2016 | $2,697 | $126,900 | $13,000 | $113,900 |
| 2015 | $2,819 | $132,471 | $13,000 | $119,471 |
| 2014 | $2,634 | $132,471 | $13,000 | $119,471 |
| 2013 | $2,572 | $132,471 | $13,000 | $119,471 |
Property History
| Date | Event | Price | List to Sale | Price per Sq Ft |
|---|---|---|---|---|
| 11/15/2025 11/15/25 | Pending | -- | -- | -- |
| 11/14/2025 11/14/25 | For Sale | $194,000 | -- | $118 / Sq Ft |
Purchase History
| Date | Type | Sale Price | Title Company |
|---|---|---|---|
| Warranty Deed | $128,500 | None Available |
Source: Cedar Rapids Area Association of REALTORS®
MLS Number: 2509132
APN: 14054-28014-01012
- 4761 Westchester Dr NE Unit C
- 4645 Westchester Dr NE Unit A
- 4545 Westchester Dr NE Unit D
- 4460 Westchester Dr NE Unit C
- 4433 Coventry Ln NE
- 4609 White Pine Dr NE
- 4417 Twin Pine Dr NE
- 2520 Falbrook Dr NE
- 306 10th Ave
- 4216 Marilyn Dr NE
- 4113 Lark Ct NE Unit 4113
- 3719 Blue Mound Dr NE
- 2400 Brookland Dr NE
- 1213 Bowler St
- 4131 Blue Jay Dr NE Unit A
- 4131 Blue Jay Dr NE Unit C
- 2611 Brookland Dr NE
- 3524 Swallow Ct NE
- 1213 Raney St
- 3608 Foxborough Terrace NE Unit B
