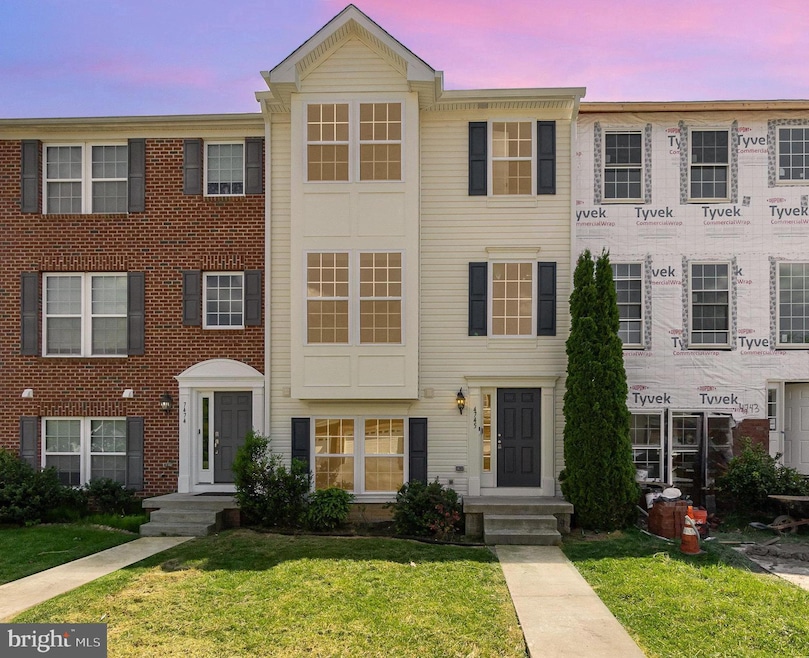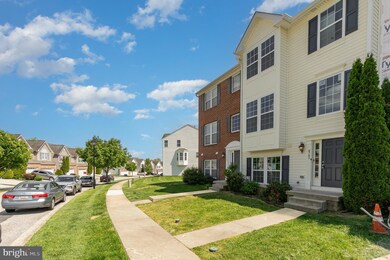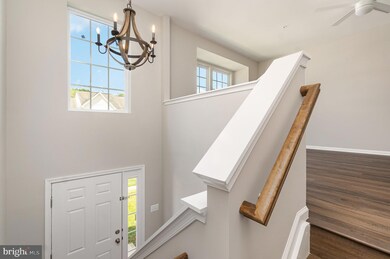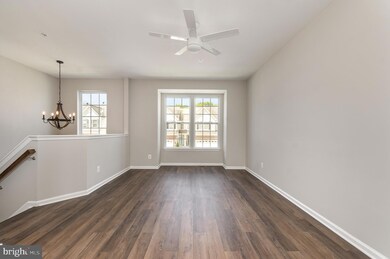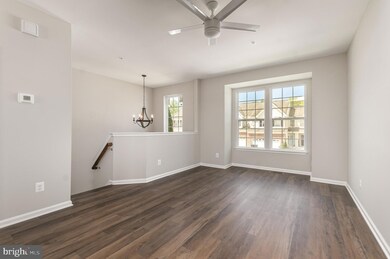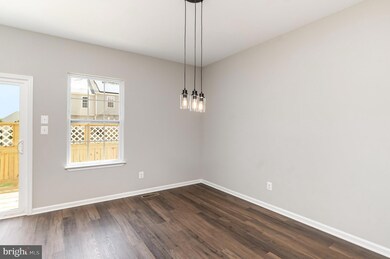
4745 Witchhazel Way Aberdeen, MD 21001
Hollywoods NeighborhoodHighlights
- New Construction
- Open Floorplan
- Deck
- Aberdeen High School Rated A-
- Colonial Architecture
- Garden View
About This Home
As of May 2024*WELCOME TO 4745 WITCHHAZEL WAY - LOCATED IN THE HOLLYWOODS COMMUNITY*Featuring 3 bedrooms, 3 1/2 bathrooms, 3 finished levels & a 2 car garage*The entire interior of the home was gutted and everything on the interior is BRAND NEW to include the windows, drywall, flooring, fixtures, paint, flooring, kitchen, bathrooms, HVAC system & water heater. Exterior replacements include the deck, garage door & roof*OPEN HOUSE SATURDAY, MAY 4TH 11AM-1PM
Townhouse Details
Home Type
- Townhome
Est. Annual Taxes
- $655
Year Built
- Built in 2024 | New Construction
Lot Details
- 1,798 Sq Ft Lot
- Landscaped
- Sprinkler System
- Property is in excellent condition
HOA Fees
- $85 Monthly HOA Fees
Parking
- 2 Car Direct Access Garage
- 2 Driveway Spaces
- Rear-Facing Garage
- Garage Door Opener
- On-Street Parking
Home Design
- Colonial Architecture
- Permanent Foundation
- Shingle Roof
- Vinyl Siding
Interior Spaces
- Property has 3 Levels
- Open Floorplan
- Ceiling height of 9 feet or more
- Ceiling Fan
- Recessed Lighting
- Double Pane Windows
- Bay Window
- Sliding Doors
- Six Panel Doors
- Entrance Foyer
- Living Room
- Combination Kitchen and Dining Room
- Garden Views
- Attic
Kitchen
- Eat-In Country Kitchen
- Breakfast Area or Nook
- Electric Oven or Range
- Built-In Microwave
- Ice Maker
- Dishwasher
- Stainless Steel Appliances
- Kitchen Island
- Upgraded Countertops
Flooring
- Carpet
- Luxury Vinyl Plank Tile
Bedrooms and Bathrooms
- En-Suite Primary Bedroom
- En-Suite Bathroom
- Walk-In Closet
- Bathtub with Shower
- Walk-in Shower
Laundry
- Laundry Room
- Laundry on lower level
- Dryer
- Washer
Improved Basement
- Heated Basement
- Walk-Out Basement
- Connecting Stairway
- Interior Basement Entry
- Garage Access
- Basement Windows
Home Security
Outdoor Features
- Deck
Utilities
- Forced Air Heating and Cooling System
- Water Dispenser
- Natural Gas Water Heater
- Phone Available
- Cable TV Available
Listing and Financial Details
- Tax Lot 147
- Assessor Parcel Number 1301370928
- $200 Front Foot Fee per year
Community Details
Overview
- Hollywoods Point Subdivision, Completely Remodeled Floorplan
- Property Manager
Pet Policy
- Pets Allowed
Security
- Fire and Smoke Detector
- Fire Sprinkler System
Ownership History
Purchase Details
Home Financials for this Owner
Home Financials are based on the most recent Mortgage that was taken out on this home.Purchase Details
Home Financials for this Owner
Home Financials are based on the most recent Mortgage that was taken out on this home.Purchase Details
Home Financials for this Owner
Home Financials are based on the most recent Mortgage that was taken out on this home.Similar Homes in Aberdeen, MD
Home Values in the Area
Average Home Value in this Area
Purchase History
| Date | Type | Sale Price | Title Company |
|---|---|---|---|
| Deed | $360,000 | Homesale Settlement Services | |
| Deed | $219,900 | Advantage Title Co | |
| Deed | $218,605 | -- |
Mortgage History
| Date | Status | Loan Amount | Loan Type |
|---|---|---|---|
| Open | $342,000 | New Conventional | |
| Previous Owner | $217,000 | VA | |
| Previous Owner | $219,900 | VA | |
| Previous Owner | $176,000 | Stand Alone Second | |
| Previous Owner | $170,600 | Stand Alone Second | |
| Previous Owner | $174,800 | New Conventional | |
| Closed | -- | No Value Available |
Property History
| Date | Event | Price | Change | Sq Ft Price |
|---|---|---|---|---|
| 05/24/2024 05/24/24 | Sold | $360,000 | 0.0% | $190 / Sq Ft |
| 05/03/2024 05/03/24 | Pending | -- | -- | -- |
| 05/03/2024 05/03/24 | Price Changed | $360,000 | +2.9% | $190 / Sq Ft |
| 05/02/2024 05/02/24 | For Sale | $350,000 | +59.2% | $185 / Sq Ft |
| 03/22/2018 03/22/18 | Sold | $219,900 | 0.0% | $113 / Sq Ft |
| 01/26/2018 01/26/18 | Pending | -- | -- | -- |
| 11/04/2017 11/04/17 | Price Changed | $219,900 | -4.3% | $113 / Sq Ft |
| 09/26/2017 09/26/17 | For Sale | $229,900 | -- | $118 / Sq Ft |
Tax History Compared to Growth
Tax History
| Year | Tax Paid | Tax Assessment Tax Assessment Total Assessment is a certain percentage of the fair market value that is determined by local assessors to be the total taxable value of land and additions on the property. | Land | Improvement |
|---|---|---|---|---|
| 2024 | $2,756 | $252,867 | $0 | $0 |
| 2023 | $537 | $60,100 | $60,000 | $100 |
| 2022 | $2,431 | $223,067 | $0 | $0 |
| 2021 | $420 | $216,233 | $0 | $0 |
| 2020 | $2,416 | $209,400 | $60,000 | $149,400 |
| 2019 | $2,415 | $209,267 | $0 | $0 |
| 2018 | $2,413 | $209,133 | $0 | $0 |
| 2017 | $2,390 | $209,000 | $0 | $0 |
| 2016 | $140 | $209,000 | $0 | $0 |
| 2015 | $2,964 | $209,000 | $0 | $0 |
| 2014 | $2,964 | $223,800 | $0 | $0 |
Agents Affiliated with this Home
-

Seller's Agent in 2024
Jamie Rassi
Cummings & Co Realtors
(410) 652-6997
10 in this area
216 Total Sales
-

Buyer's Agent in 2024
Michelle Lafalaise
VYBE Realty
(443) 567-3121
2 in this area
32 Total Sales
-

Seller's Agent in 2018
Thomas Roach
Cummings & Co Realtors
(410) 515-0900
90 Total Sales
-

Buyer's Agent in 2018
Sandra Smith
Berkshire Hathaway HomeServices Homesale Realty
(443) 243-1815
2 in this area
85 Total Sales
Map
Source: Bright MLS
MLS Number: MDHR2030304
APN: 01-370928
- 604 Possum Trot Way
- 4729 Thistle Hill Dr
- 4844 Atlas Cedar Way
- 4856 Atlas Cedar Way
- 4805 Mantlewood Way Unit 202
- 671 English Ivy Way
- 4739 Coralberry Ct
- 720 Bur Oak Ct Unit 76
- 703 Bur Oak Ct Unit 123
- 5033 Woods Line Dr
- 4991 Bristle Cone Cir
- 4967 Bristle Cone Cir
- 612 Augustine Ct
- 618 Augustine Ct
- 637 Augustine Ct
- 641 Augustine Ct
- 610 Pannel Way
- 4738 Naples Ave
- 605 Ocala Ct
- 600 Pannel Way
