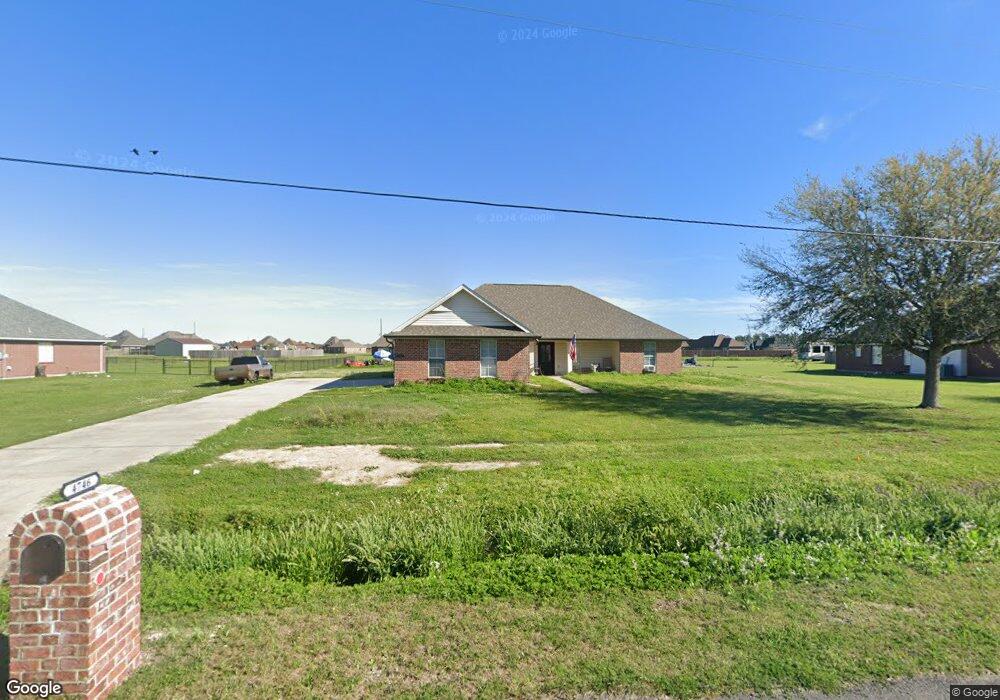
Highlights
- Traditional Architecture
- No HOA
- Separate Outdoor Workshop
- Wood Flooring
- Covered patio or porch
- Attached Carport
About This Home
As of March 2018Dazzling home in Clearfield Ranch features a split floor plan with an open kitchen/dining/living area. The kitchen has tons of storage space, a pantry, and an eat-in bar. Master suite features a spacious walk-in closet with built-ins and jetted tub in the master bath. The covered back porch leads to the massive back yard - fully fenced - with a 15' X 30' workshop with dog kennels. All measurements are more or less.
Last Agent to Sell the Property
ABBY CAGLE
Latter & Blum Compass-LC License #995688641 Listed on: 09/13/2017

Home Details
Home Type
- Single Family
Est. Annual Taxes
- $1,040
Year Built
- Built in 2006
Lot Details
- 0.6 Acre Lot
- Fenced
- Rectangular Lot
Home Design
- Traditional Architecture
- Turnkey
- Brick Exterior Construction
- Slab Foundation
- Shingle Roof
- Asphalt Roof
- Vinyl Siding
Interior Spaces
- 1,702 Sq Ft Home
- 1-Story Property
- Washer Hookup
Kitchen
- Oven or Range
- Microwave
- Dishwasher
- Disposal
Flooring
- Wood
- Carpet
- Tile
Bedrooms and Bathrooms
- 3 Bedrooms
- 2 Full Bathrooms
Parking
- 2 Car Garage
- Attached Carport
Outdoor Features
- Covered patio or porch
- Separate Outdoor Workshop
Schools
- Bell City Elementary And Middle School
- Bell City High School
Utilities
- Central Heating and Cooling System
- Well
- Mechanical Septic System
Community Details
- No Home Owners Association
- Clearfield Ranch Subdivision
Listing and Financial Details
- Tax Lot 21
- Assessor Parcel Number 13333870AP
Ownership History
Purchase Details
Home Financials for this Owner
Home Financials are based on the most recent Mortgage that was taken out on this home.Purchase Details
Home Financials for this Owner
Home Financials are based on the most recent Mortgage that was taken out on this home.Purchase Details
Home Financials for this Owner
Home Financials are based on the most recent Mortgage that was taken out on this home.Purchase Details
Home Financials for this Owner
Home Financials are based on the most recent Mortgage that was taken out on this home.Purchase Details
Home Financials for this Owner
Home Financials are based on the most recent Mortgage that was taken out on this home.Similar Homes in Iowa, LA
Home Values in the Area
Average Home Value in this Area
Purchase History
| Date | Type | Sale Price | Title Company |
|---|---|---|---|
| Deed | -- | -- | |
| Cash Sale Deed | $215,000 | None Available | |
| Deed | $215,000 | Bayou Title Inc | |
| Interfamily Deed Transfer | -- | Meymax Title Agency Of Alaba | |
| Deed | $155,135 | None Available |
Mortgage History
| Date | Status | Loan Amount | Loan Type |
|---|---|---|---|
| Open | $121,000 | New Conventional | |
| Previous Owner | $21,105 | FHA | |
| Previous Owner | $160,196 | FHA | |
| Previous Owner | $147,378 | New Conventional |
Property History
| Date | Event | Price | Change | Sq Ft Price |
|---|---|---|---|---|
| 03/23/2018 03/23/18 | Sold | -- | -- | -- |
| 02/16/2018 02/16/18 | Pending | -- | -- | -- |
| 09/13/2017 09/13/17 | For Sale | $225,900 | +2.7% | $133 / Sq Ft |
| 07/29/2016 07/29/16 | Sold | -- | -- | -- |
| 06/01/2016 06/01/16 | Pending | -- | -- | -- |
| 05/13/2016 05/13/16 | For Sale | $219,900 | -- | $129 / Sq Ft |
Tax History Compared to Growth
Tax History
| Year | Tax Paid | Tax Assessment Tax Assessment Total Assessment is a certain percentage of the fair market value that is determined by local assessors to be the total taxable value of land and additions on the property. | Land | Improvement |
|---|---|---|---|---|
| 2024 | $1,040 | $17,790 | $3,440 | $14,350 |
| 2023 | $1,040 | $17,790 | $3,440 | $14,350 |
| 2022 | $1,743 | $17,790 | $3,440 | $14,350 |
| 2021 | $1,103 | $17,790 | $3,440 | $14,350 |
| 2020 | $1,708 | $16,220 | $3,300 | $12,920 |
| 2019 | $1,899 | $17,790 | $3,440 | $14,350 |
| 2018 | $1,121 | $17,790 | $3,440 | $14,350 |
Agents Affiliated with this Home
-
A
Seller's Agent in 2018
ABBY CAGLE
Latter & Blum Compass-LC
-

Buyer's Agent in 2018
Grace Robideaux
CENTURY 21 Bessette Flavin
(337) 496-1611
50 Total Sales
-

Seller's Agent in 2016
Kimberlee Granger
CENTURY 21 Bessette Flavin
(337) 310-2114
76 Total Sales
-
J
Buyer's Agent in 2016
JODI CANUM
Latter & Blum Compass-LC
Map
Source: Greater Southern MLS
MLS Number: 152712
APN: 13333870AP
- 4754 N Jace Matthew Ln
- 4721 N Jace Matthew Ln
- 4757 S Jace Matthew Ln
- 4813 Bennington Rd
- 4848 Alister Ct
- 4939 Haygood Point
- 4945 Haygood Point
- 4980 Haygood Point
- 5831 S 40 Ct
- 5931 S 40 Ct
- 3900 Highway 14 E
- 5853 N Crescent Dr
- 5867 N Crescent Dr
- 5960 S Crescent Dr
- 5932 S Crescent Dr
- 0 Monarch Way
- 5531 Waterside Dr
- 0 Highway 397 Hwy Unit SWL24002042
- 4537 Greenwood Way
- 5390 Waterside Dr
