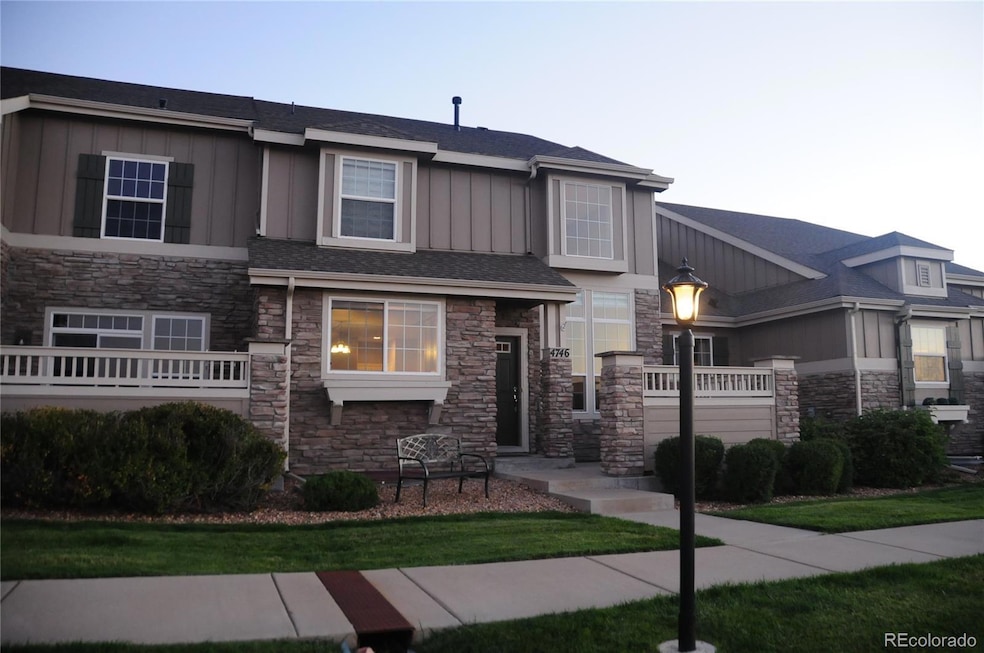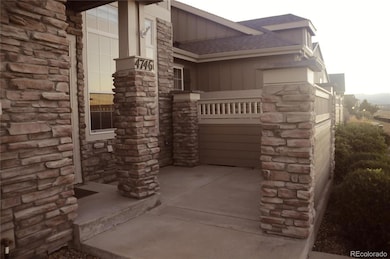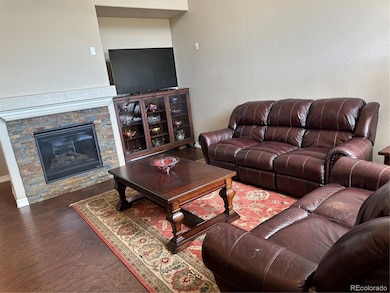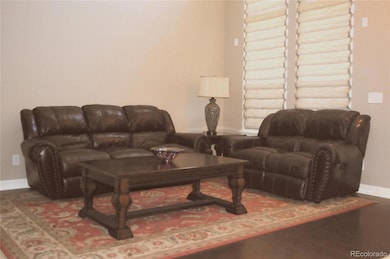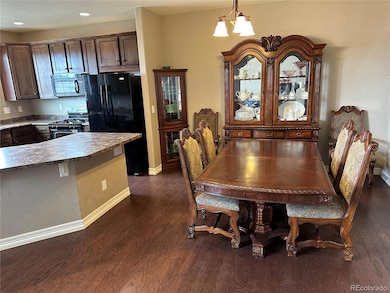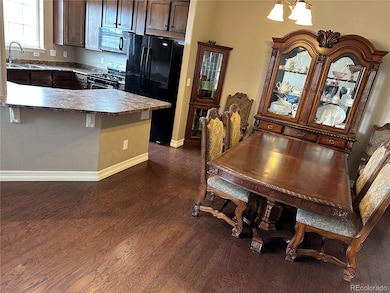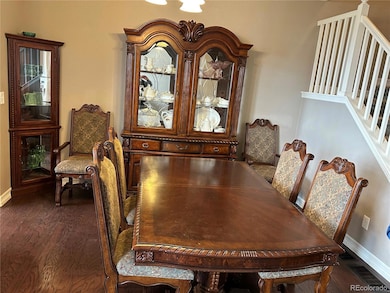4746 Raven Run Broomfield, CO 80023
North Broomfield NeighborhoodEstimated payment $4,263/month
Highlights
- Outdoor Pool
- Located in a master-planned community
- Open Floorplan
- Coyote Ridge Elementary School Rated A-
- Primary Bedroom Suite
- Mountain View
About This Home
Views, Views, And More Views!
This stunning quality built, Two Story, Three Bedroom Townhome with a Professionally Finished Basement built by Pacific Standard Homes is located in the highly sought after Wildgrass Community will delight even the most discriminating Buyers. Tailored to your on the go lifestyle, this unique contemporary Townhome offers an innovated floor plan with extensive use of windows providing an abundance of natural light and unparalleled, panoramic mountain views. The Buyer will be delighted with over 1601 square feet of living space on the top two levels, plus an additional 680 square feet in the professionally finished Basement featuring a Family Room, Wet Bar, and Bath. This area could easily double as a Fourth Bedroom or a Home Office. This oasis of serenity features soaring ceilings and gleaming hardwood floors. Enjoy the inviting Living Room with a Cozy Fireplace, Formal Dining Room, Gourmet Kitchen with Stainless Steel Appliances, a Main Floor Powder Room, and Laundry Room with Ample Storage Space. As you venture up to the second floor you will enter a delightful Primary Suite with luxurious Five Piece Bath and Walk-In Closet, as you further explore the second level you will encounter a Main Bath and Two Additional Bedrooms. Pride of ownership is evident throughout the property. Conveniently located, with easy access to shopping, dining, freeway access, and backing to greenbelts and open spaces. This Hidden Treasure will allow you to enjoy all the conveniences that the desirable Community of Wildgrass has to offer.
A Perfect Colorado Lifestyle!
Listing Agent
RE/MAX Professionals Brokerage Email: wincalder@gmail.com,303-718-3102 License #000755995 Listed on: 03/29/2025

Townhouse Details
Home Type
- Townhome
Est. Annual Taxes
- $4,384
Year Built
- Built in 2011 | Remodeled
Lot Details
- 1,830 Sq Ft Lot
- Two or More Common Walls
- West Facing Home
HOA Fees
Parking
- 2 Car Attached Garage
- Oversized Parking
- Parking Storage or Cabinetry
- Lighted Parking
- Driveway
Home Design
- Contemporary Architecture
- Entry on the 1st floor
- Slab Foundation
- Frame Construction
- Composition Roof
- Stone Siding
Interior Spaces
- 2-Story Property
- Open Floorplan
- Wet Bar
- Wired For Data
- Built-In Features
- High Ceiling
- Ceiling Fan
- Gas Log Fireplace
- Window Treatments
- Living Room with Fireplace
- Dining Room
- Mountain Views
- Finished Basement
Kitchen
- Self-Cleaning Oven
- Range
- Microwave
- Dishwasher
- Disposal
Flooring
- Wood
- Carpet
- Linoleum
Bedrooms and Bathrooms
- 3 Bedrooms
- Primary Bedroom Suite
- Walk-In Closet
Outdoor Features
- Outdoor Pool
- Patio
- Exterior Lighting
- Front Porch
Schools
- Coyote Ridge Elementary School
- Westlake Middle School
- Legacy High School
Utilities
- Forced Air Heating and Cooling System
- 220 Volts
- Electric Water Heater
- High Speed Internet
- Phone Available
Additional Features
- Smoke Free Home
- Ground Level
Listing and Financial Details
- Exclusions: Internet Cable Modem, Primary Bedroom Drapes and Rods, Basement Bathroom Mirror.
- Assessor Parcel Number R8861869
Community Details
Overview
- Association fees include exterior maintenance w/out roof, ground maintenance, sewer, snow removal, trash, water
- Wildgrass Townhouse Sub Association, Phone Number (303) 420-4433
- Wildgrass Master Homeowners Association Inc. Association, Phone Number (303) 420-4433
- Built by Standard Pacific Homes
- Wildgrass Subdivision, Silverton Floorplan
- Located in a master-planned community
Amenities
- Clubhouse
Recreation
- Community Playground
- Community Pool
- Park
- Trails
Pet Policy
- Dogs and Cats Allowed
Map
Home Values in the Area
Average Home Value in this Area
Tax History
| Year | Tax Paid | Tax Assessment Tax Assessment Total Assessment is a certain percentage of the fair market value that is determined by local assessors to be the total taxable value of land and additions on the property. | Land | Improvement |
|---|---|---|---|---|
| 2025 | $4,384 | $39,540 | $10,050 | $29,490 |
| 2024 | $4,384 | $37,960 | $9,540 | $28,420 |
| 2023 | $4,353 | $43,210 | $10,860 | $32,350 |
| 2022 | $3,538 | $31,190 | $7,820 | $23,370 |
| 2021 | $4,692 | $32,090 | $8,040 | $24,050 |
| 2020 | $4,508 | $30,570 | $7,600 | $22,970 |
| 2019 | $4,510 | $30,780 | $7,650 | $23,130 |
| 2018 | $4,409 | $29,210 | $8,100 | $21,110 |
| 2017 | $4,102 | $32,300 | $8,960 | $23,340 |
| 2016 | $4,044 | $28,230 | $5,970 | $22,260 |
| 2015 | $4,044 | $24,420 | $4,980 | $19,440 |
| 2014 | $3,621 | $24,420 | $4,980 | $19,440 |
Property History
| Date | Event | Price | Change | Sq Ft Price |
|---|---|---|---|---|
| 03/29/2025 03/29/25 | For Sale | $625,000 | -- | $274 / Sq Ft |
Purchase History
| Date | Type | Sale Price | Title Company |
|---|---|---|---|
| Special Warranty Deed | $298,695 | Land Title Guarantee Company |
Mortgage History
| Date | Status | Loan Amount | Loan Type |
|---|---|---|---|
| Open | $238,950 | New Conventional |
Source: REcolorado®
MLS Number: 9388969
APN: 1573-18-2-20-026
- 4742 Raven Run
- 4877 Raven Run
- 4887 Raven Run
- 4795 Raven Run
- 4822 Raven Run
- 4421 Tanager Trail
- 5033 Silver Feather Way
- 3881 W 149th Ave
- 14669 Eagle River Run
- 4560 White Rock Dr
- 3377 W 151st Ct
- 3439 W 154th Ave
- 3436 W 154th Ave
- 3434 W 154th Place
- 3429 W 154th Ave
- 3427 W 154th Place
- 15363 Irving Ct
- 3422 W 155th Ave
- 4561 Hope Cir
- 14831 Irving St
- 4725 Pasadena Way
- 14321 Craftsman Way
- 3266 Yale Dr
- 3442 Harvard Place
- 13872 Legend Way Unit 101
- 750 S Lafayette Dr
- 2500 S Public Rd
- 3751 W 136th Ave
- 695 S Lafayette Dr
- 928 Canterbury Dr
- 550 Viridian Dr
- 13511 Sheridan Blvd
- 1450 Blue Sky Way Unit 12-105
- 1656 Cottonwood St
- 13721 Telluride Dr
- 325 Stone Creek Dr
- 1398 Elmwood St
- 210 S Cherrywood Dr Unit 303
- 1900 Shoshone Place
- 440 Strathmore Ln
