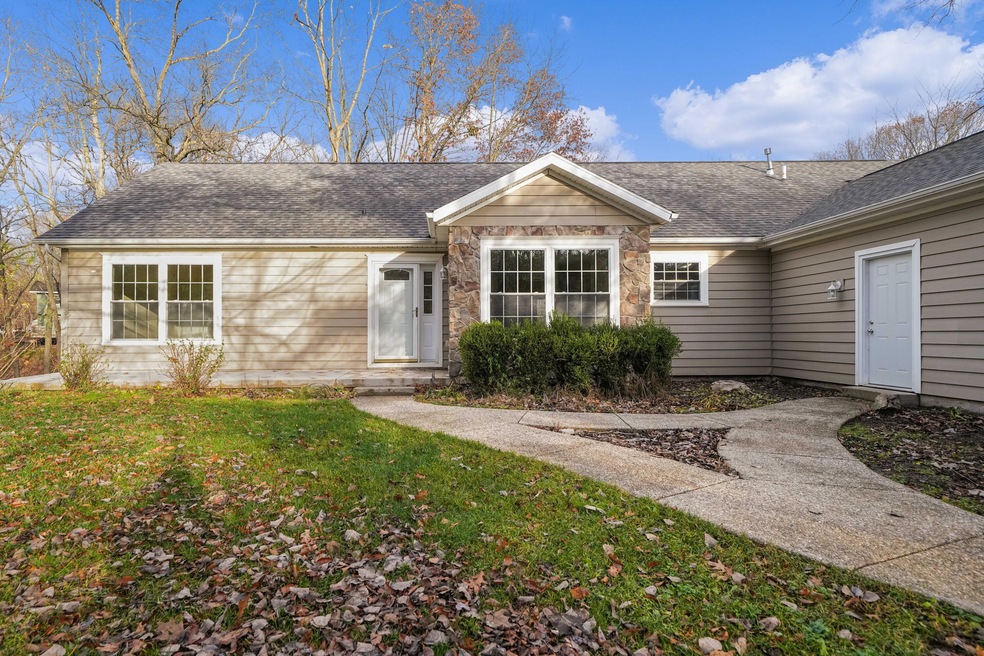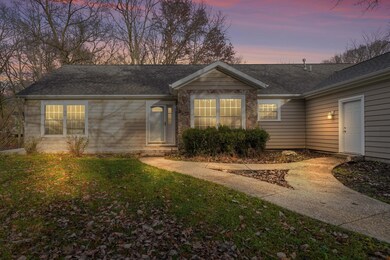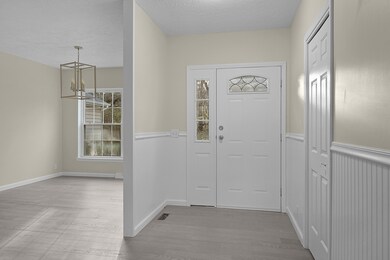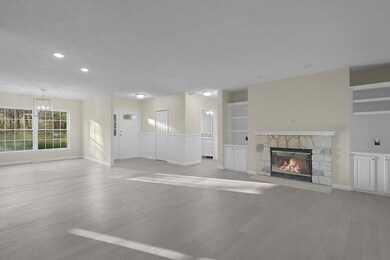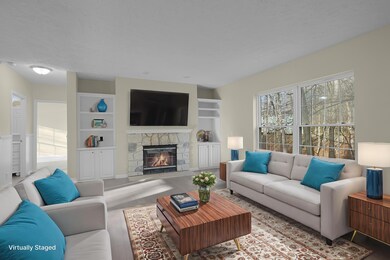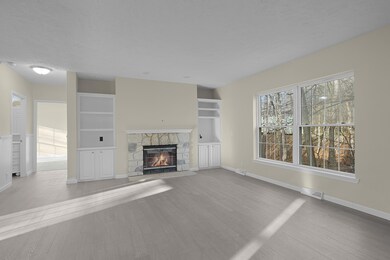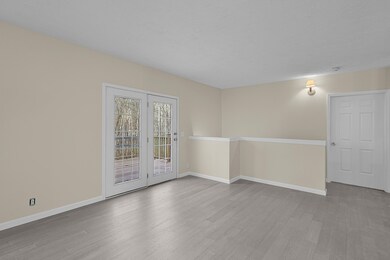
4747 Boomers Way NE Grand Rapids, MI 49525
Highlights
- 1 Acre Lot
- Recreation Room
- 3 Car Attached Garage
- Knapp Forest Elementary School Rated A
- Porch
- Ceramic Tile Flooring
About This Home
As of December 2024Welcome to this stunning 3,800 square foot 5-bedroom, 3-bathroom ranch home, near top rated Forest Hills Eastern School and nestled in a private setting with a serene creek flowing through the backyard. Perfect for nature lovers, this home offers an expansive deck that overlooks a peaceful wooded area, providing a perfect space for relaxation or entertaining.Inside, you'll find a beautifully updated kitchen featuring granite countertops and custom cabinetry that seamlessly blend style and function. New flooring and fresh paint throughout the home add a modern, cohesive touch. The spacious primary bedroom boasts an not one but two oversized closets and a luxurious en-suite bathroom for ultimate comfort. Recent updates include remodeled bathrooms (2024), featuring new vanities and mirrors, offering a fresh and contemporary feel. The home's new roof (2020) provide peace of mind for years to come. The walk-out basement offers additional living space and potential for customization. This home combines modern updates with natural beauty. Don't miss your chance to experience it all!
Last Agent to Sell the Property
Gregory Emmorey
Redfin Corporation License #6501226080 Listed on: 11/27/2024

Home Details
Home Type
- Single Family
Est. Annual Taxes
- $7,709
Year Built
- Built in 2005
Lot Details
- 1 Acre Lot
- Lot Dimensions are 68x55x193x74x105x44x118x62x392
Parking
- 3 Car Attached Garage
- Garage Door Opener
Home Design
- Shingle Roof
- Asphalt Roof
- Aluminum Siding
Interior Spaces
- 1,927 Sq Ft Home
- 1-Story Property
- Ceiling Fan
- Insulated Windows
- Window Screens
- Living Room with Fireplace
- Dining Area
- Recreation Room
- Ceramic Tile Flooring
Kitchen
- Oven
- Range
- Microwave
- Dishwasher
Bedrooms and Bathrooms
- 5 Bedrooms | 3 Main Level Bedrooms
- 3 Full Bathrooms
Laundry
- Laundry on main level
- Dryer
- Washer
Basement
- Walk-Out Basement
- Basement Fills Entire Space Under The House
- 2 Bedrooms in Basement
Outdoor Features
- Porch
Utilities
- Forced Air Heating and Cooling System
- Heating System Uses Natural Gas
- Well
- Natural Gas Water Heater
- Water Softener is Owned
- Septic System
Ownership History
Purchase Details
Home Financials for this Owner
Home Financials are based on the most recent Mortgage that was taken out on this home.Purchase Details
Purchase Details
Home Financials for this Owner
Home Financials are based on the most recent Mortgage that was taken out on this home.Purchase Details
Home Financials for this Owner
Home Financials are based on the most recent Mortgage that was taken out on this home.Purchase Details
Home Financials for this Owner
Home Financials are based on the most recent Mortgage that was taken out on this home.Purchase Details
Home Financials for this Owner
Home Financials are based on the most recent Mortgage that was taken out on this home.Similar Homes in Grand Rapids, MI
Home Values in the Area
Average Home Value in this Area
Purchase History
| Date | Type | Sale Price | Title Company |
|---|---|---|---|
| Warranty Deed | $520,000 | Sun Title | |
| Warranty Deed | $85,000 | None Available | |
| Warranty Deed | $270,000 | None Available | |
| Quit Claim Deed | -- | -- | |
| Quit Claim Deed | -- | -- | |
| Quit Claim Deed | -- | -- | |
| Quit Claim Deed | -- | -- | |
| Quit Claim Deed | -- | -- | |
| Quit Claim Deed | -- | -- | |
| Quit Claim Deed | -- | -- |
Mortgage History
| Date | Status | Loan Amount | Loan Type |
|---|---|---|---|
| Previous Owner | $55,000 | New Conventional | |
| Previous Owner | $170,250 | Credit Line Revolving | |
| Previous Owner | $155,000 | Construction |
Property History
| Date | Event | Price | Change | Sq Ft Price |
|---|---|---|---|---|
| 12/16/2024 12/16/24 | Sold | $520,000 | -5.5% | $270 / Sq Ft |
| 12/08/2024 12/08/24 | Pending | -- | -- | -- |
| 11/27/2024 11/27/24 | For Sale | $550,000 | -- | $285 / Sq Ft |
Tax History Compared to Growth
Tax History
| Year | Tax Paid | Tax Assessment Tax Assessment Total Assessment is a certain percentage of the fair market value that is determined by local assessors to be the total taxable value of land and additions on the property. | Land | Improvement |
|---|---|---|---|---|
| 2025 | $5,168 | $255,900 | $0 | $0 |
| 2024 | $5,168 | $210,400 | $0 | $0 |
| 2023 | $4,908 | $184,200 | $0 | $0 |
| 2022 | $7,379 | $176,900 | $0 | $0 |
| 2021 | $7,195 | $171,200 | $0 | $0 |
| 2020 | $3,492 | $173,100 | $0 | $0 |
| 2019 | $3,492 | $158,800 | $0 | $0 |
| 2018 | $0 | $133,800 | $0 | $0 |
| 2017 | $0 | $134,500 | $0 | $0 |
| 2016 | $3,308 | $124,900 | $0 | $0 |
| 2015 | -- | $124,900 | $0 | $0 |
| 2013 | -- | $106,100 | $0 | $0 |
Agents Affiliated with this Home
-
G
Seller's Agent in 2024
Gregory Emmorey
Redfin Corporation
-
B
Buyer's Agent in 2024
Brad Baker
Greenridge Realty (EGR)
Map
Source: Southwestern Michigan Association of REALTORS®
MLS Number: 24060371
APN: 41-14-12-226-012
- 2429 Shears Crossing Ct NE Unit 49
- 2347 Ada Valley Dr
- 4695 Knapp Bluff St NE
- 4590 3 Mile Rd NE Unit Parcel 4
- 4590 3 Mile Rd NE Unit Parcel 1
- 1977 Emerald Glen Ct NE Unit 60
- 4240 Knapp St NE
- 4640 Catamount Trail NE Unit 19
- 4160 Knapp Valley Dr NE
- 2377 Lake Birch Ct NE
- 4850 Catamount Trail NE
- 4608 Old Grand River Trail NE Unit 28
- 5699 Montreux Hills Dr
- 4075 Yarrow Dr NE
- 3844 Upper Lake Ct NE Unit 56
- 2782 Montreux Pointe
- 3011 Mela Via Ct NE
- 2674 Montreux Hills Ct Unit 8
- 3916 Grand River Dr NE
- 3440 Monterey Hills Dr NE Unit 7
