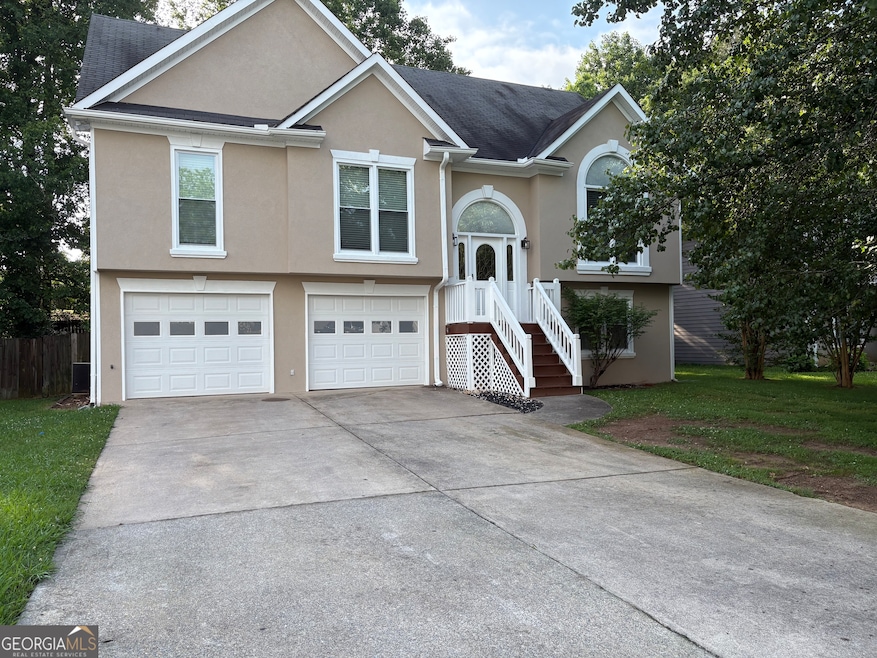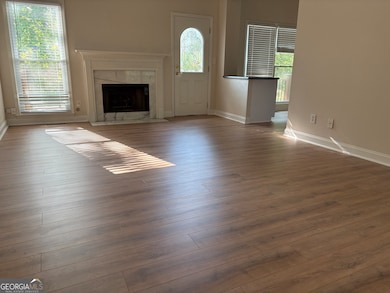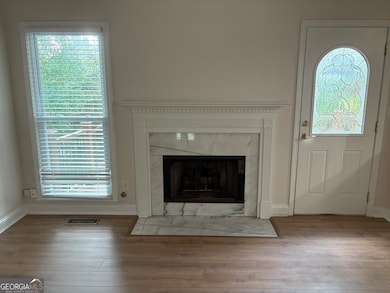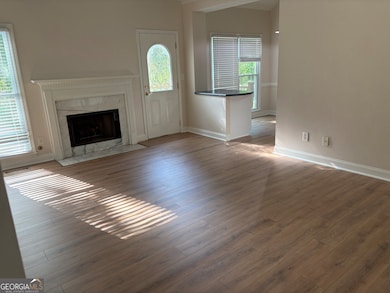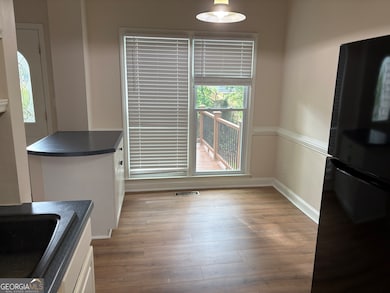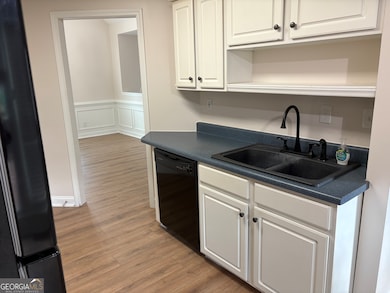4747 Julian Way Acworth, GA 30101
Highlights
- Traditional Architecture
- 1 Fireplace
- Community Playground
- McCall Primary School Rated A
- Walk-In Closet
- Tile Flooring
About This Home
Lease incentive - 1 yr lease signed by 12-30-25 will receive a $100 credit off the first full months rent and security deposit requirement is lowered to $1200. Beautiful home, recently updated with new paint, new LVP flooring, new Trex deck boards. Home is located in a quiet neighborhood , close to shopping, restaurants, near downtown Acworth, downtown Kennesaw and Lake Allatoona. Background and credits checks, one month security deposit. Tenant pays rent and all utilities , lawncare, security or pest control. Renters insurance required.
Listing Agent
Southeastern Home Team Brokerage Phone: 251-284-0011 License #282076 Listed on: 06/12/2025
Home Details
Home Type
- Single Family
Est. Annual Taxes
- $4,194
Year Built
- Built in 1997 | Remodeled
Lot Details
- 7,841 Sq Ft Lot
- Level Lot
Home Design
- Traditional Architecture
- Composition Roof
- Stucco
Interior Spaces
- Multi-Level Property
- 1 Fireplace
- Two Story Entrance Foyer
- Family Room
- Fire and Smoke Detector
Kitchen
- Oven or Range
- Microwave
- Dishwasher
- Disposal
Flooring
- Laminate
- Tile
Bedrooms and Bathrooms
- Split Bedroom Floorplan
- Walk-In Closet
- Bathtub Includes Tile Surround
Finished Basement
- Basement Fills Entire Space Under The House
- Finished Basement Bathroom
- Laundry in Basement
- Natural lighting in basement
Parking
- Garage
- Garage Door Opener
Schools
- Mccall Elementary School
- Barber Middle School
- North Cobb High School
Utilities
- Central Heating and Cooling System
- 220 Volts
- High Speed Internet
- Phone Available
- Cable TV Available
Listing and Financial Details
- Security Deposit $2,600
- 12-Month Min and 24-Month Max Lease Term
- $65 Application Fee
Community Details
Overview
- Property has a Home Owners Association
- Baker Plantation Subdivision
Recreation
- Community Playground
Pet Policy
- No Pets Allowed
Map
Source: Georgia MLS
MLS Number: 10542840
APN: 20-0028-0-082-0
- 3032 Lake Park Trail
- 3157 Parfait Place Unit 2
- 4790 Julian Way
- 3157 Peartree Dr NW
- 4851 Lake Park Ln
- 3022 Estuary Ridge
- 4518 Columbus Cir
- 2617 Lake Park Bend
- 164 Windcroft Cir NW
- 4821 Batiste Ln
- 4817 Batiste Ln
- 4819 Batiste Ln
- 4517 Baker Grove Rd NW
- 4527 Baker Grove Rd NW
- 286 Windcroft Cir NW
- 4561 Grenadine Cir
- 4810 Lake Park Terrace
- 4637 Noah Overlook W
- 4780 Baker Plantation Dr
- 2911 Noah Dr
- 4710 Baker Grove Rd NW
- 3854 Rivers Run Trace NW
- 4926 Lighthouse
- 4926 Baker Plantation Way
- 202 Windcroft Cir NW
- 2649 Lake Park Bend
- 4801 Baker Grove Rd NW
- 866 Windcroft Cir NW
- 4458 Kentland Dr
- 5114 Tulip Square
- 153 Windcroft Ln NW
- 4364 Walforde Blvd
- 688 Windcroft Cir NW
- 650 Windcroft Cir NW
- 568 Windcroft Cir NW
- 566 Windcroft Cir NW
