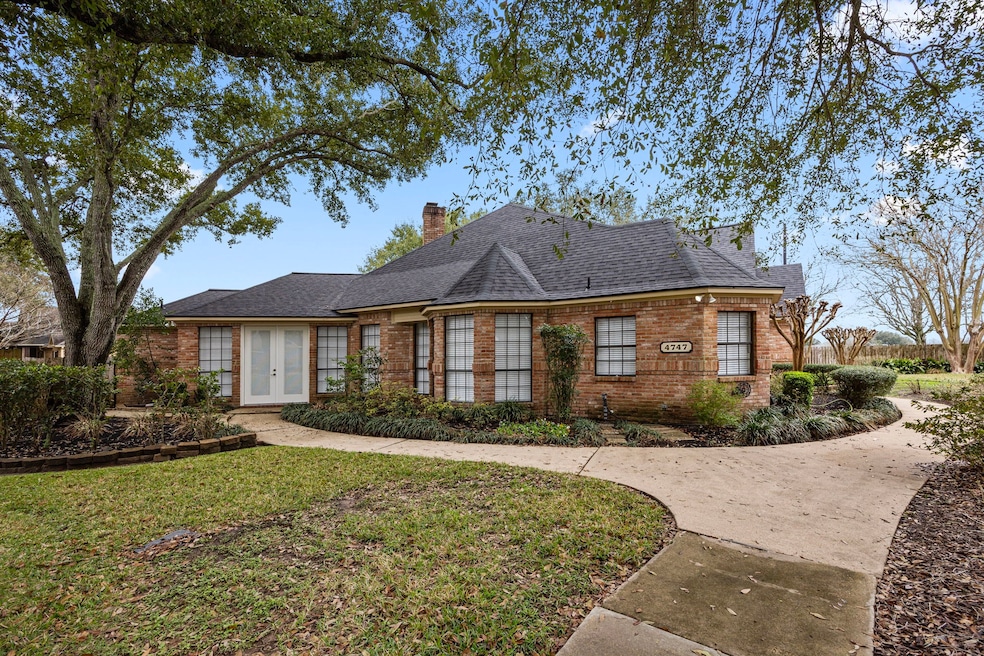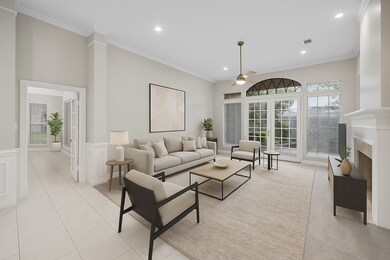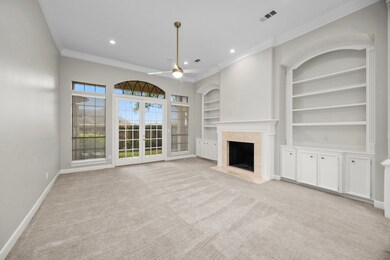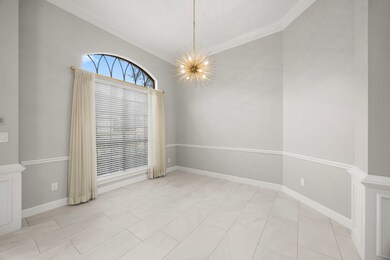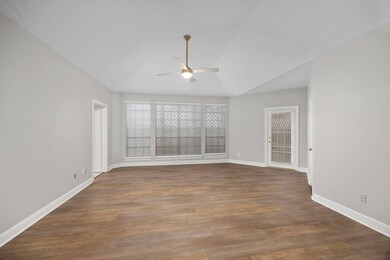4747 Lake Village Dr Fulshear, TX 77441
Highlights
- Golf Course Community
- Fitness Center
- Gated with Attendant
- Dean Leaman Junior High School Rated A
- Tennis Courts
- Clubhouse
About This Home
Available for rent and showings Sept 2025.
Discover a special lifestyle in this single-story home located behind 24-hour manned gates. Enjoy resort-level amenities, a country club, and caring neighbors. Recently updated with a new roof and generator, this home features updated light and plumbing fixtures throughout. The stunning kitchen boasts new Quartz countertops, light fixtures, and plumbing fixtures. The primary bedroom includes dual walk-in closets, a sitting room, and an updated bath with a clear glass shower. A large secondary bedroom with easy access to the back door completes this beautiful property.
Home Details
Home Type
- Single Family
Est. Annual Taxes
- $2,209
Year Built
- Built in 1988
Lot Details
- 8,807 Sq Ft Lot
Parking
- 2 Car Attached Garage
- Additional Parking
Home Design
- Traditional Architecture
Interior Spaces
- 2,396 Sq Ft Home
- 1-Story Property
- Ceiling Fan
- 2 Fireplaces
- Gas Fireplace
- Formal Entry
- Family Room Off Kitchen
- Living Room
- Utility Room
- Washer and Electric Dryer Hookup
- Fire and Smoke Detector
Kitchen
- Double Oven
- Electric Range
- Dishwasher
- Kitchen Island
- Quartz Countertops
Flooring
- Wood
- Tile
Bedrooms and Bathrooms
- 3 Bedrooms
- 2 Full Bathrooms
- Double Vanity
- Bathtub with Shower
Outdoor Features
- Pond
- Tennis Courts
Schools
- Morgan Elementary School
- Leaman Junior High School
- Fulshear High School
Utilities
- Central Heating and Cooling System
- Heating System Uses Gas
Listing and Financial Details
- Property Available on 2/13/25
- Long Term Lease
Community Details
Recreation
- Golf Course Community
- Tennis Courts
- Community Basketball Court
- Pickleball Courts
- Community Playground
- Fitness Center
- Community Pool
- Park
Pet Policy
- Call for details about the types of pets allowed
- Pet Deposit Required
Security
- Gated with Attendant
- Controlled Access
Additional Features
- Weston Lakes Village Sec 1 Subdivision
- Clubhouse
Map
Source: Houston Association of REALTORS®
MLS Number: 46827255
APN: 9411-01-001-0070-901
- 4818 Lake Village Dr
- 4811 Lake Village Dr
- 4519 Lake Village Dr
- 4623 Wickby St
- 33011 Wakefield Lot 31-32 Ct
- 33307 Whiting St
- 5003 Westerdale Dr
- 4511 Wickby St
- 33410 Willingale Ct
- 4211 Whickham Dr
- 4403 Wickby St
- 5211 Weston Dr
- 4903 Bowser Rd
- 5235 Westerdale Dr
- 33231 Whitley Ct
- 32810 Waltham Crossing
- 5318 Westerham St
- 33007 Wicket Ct
- 33215 Worthing Ln
- 5107 Waterbeck St
- 4011 Westerdale Dr
- 33509 Reynolds Rd
- 8310 Calico Pennant Way
- 32419 Fly Fish Way
- 8435 Red Shiner Way
- 8443 Red Shiner Way
- 8327 Threadfin Way
- 8311 Calico Pennant Way
- 8211 Red Shiner Way
- 4235 Bedwyn Bay Dr
- 32315 Clouser Minnow Ct
- 31738 Wellington Pass
- 8511 Balding Dr
- 31718 Wellington Pass
- 31630 Heguy Pass
- 31306 Mallet Cove
- 31538 Eldorado Ln
- 5307 Streamside Trail
- 215 Little Dogie Rd
- 30707 Bent Tree Ct
