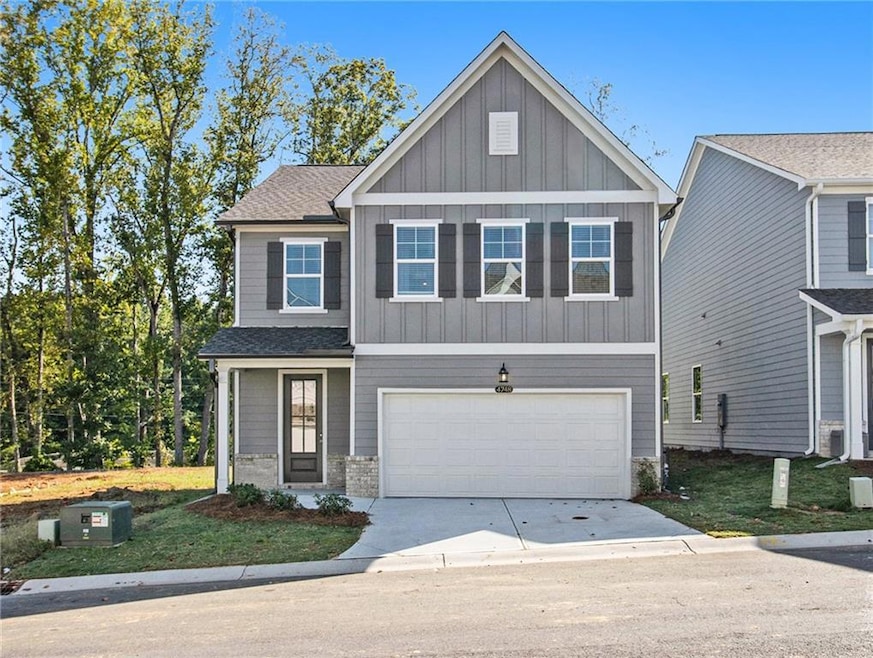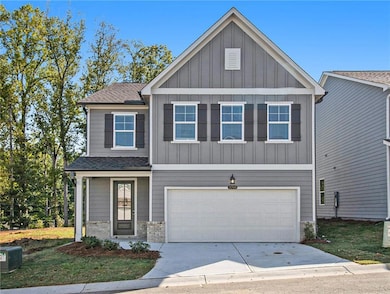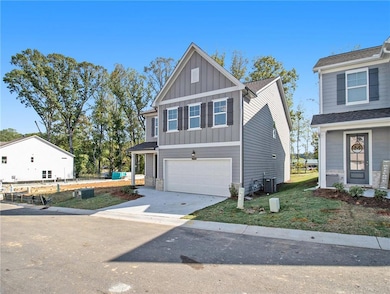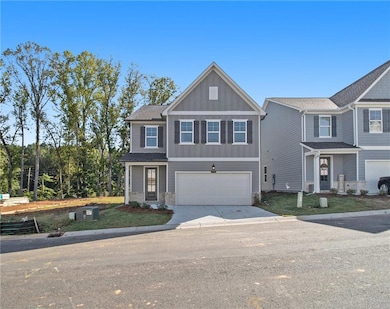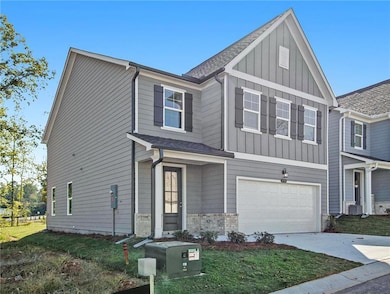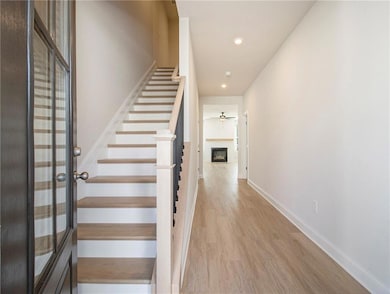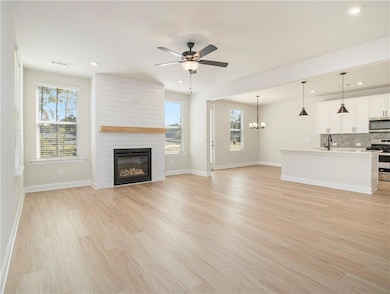4748 Black Onyx Path Kennesaw, GA 30144
Sandy Plains NeighborhoodHighlights
- Oversized primary bedroom
- Traditional Architecture
- Solid Surface Countertops
- Nicholson Elementary School Rated A
- Private Yard
- Community Pool
About This Home
This stunning 4-bedroom, 3.5-bath home is back on the market for lease in a desirable gated Kennesaw community, zoned for Kell High School. With a 2-car garage, this home combines comfort, style, and convenience—just minutes from top-rated Cobb County schools and major highways. The open floor plan features a spacious family room with a gas-starter fireplace, perfect for cozy nights in. The modern kitchen showcases quartz countertops, a tile backsplash, and a full suite of stainless steel appliances including a stove, microwave, dishwasher, and refrigerator. Enjoy outdoor living in one of the largest private yards in the community—ideal for entertaining or relaxing. Neighborhood amenities include a community pool and clubhouse. Property has a fence around the yard. Upstairs, you'll find 4 well-sized bedrooms, including a primary suite with tray ceiling, ceiling fan, walk-in closet, and a spa-like en-suite bath featuring dual vanities and a walk-in shower. Secondary bedrooms offer generous closet space. Located close to shopping, dining, outlet malls, and Kennesaw State University. Home is currently tenant-occupied; appointment required for showings. Schedule your tour today before it's gone again!
Home Details
Home Type
- Single Family
Est. Annual Taxes
- $6,469
Year Built
- Built in 2024
Lot Details
- 10,019 Sq Ft Lot
- Lot Dimensions are 49x91
- Property fronts a county road
- Private Entrance
- Wood Fence
- Landscaped
- Level Lot
- Private Yard
- Garden
- Back Yard
Parking
- 2 Car Attached Garage
- Parking Accessed On Kitchen Level
- Front Facing Garage
- Garage Door Opener
- Driveway Level
Home Design
- Traditional Architecture
- Brick Exterior Construction
- Composition Roof
- Cement Siding
Interior Spaces
- 2,233 Sq Ft Home
- 2-Story Property
- Roommate Plan
- Ceiling height of 9 feet on the main level
- Ceiling Fan
- Recessed Lighting
- Factory Built Fireplace
- Gas Log Fireplace
- Double Pane Windows
- Insulated Windows
- Entrance Foyer
- Family Room with Fireplace
- Breakfast Room
- Formal Dining Room
- Pull Down Stairs to Attic
Kitchen
- Open to Family Room
- Eat-In Kitchen
- Breakfast Bar
- Gas Cooktop
- Microwave
- Dishwasher
- ENERGY STAR Qualified Appliances
- Kitchen Island
- Solid Surface Countertops
- White Kitchen Cabinets
- Disposal
Flooring
- Carpet
- Laminate
- Ceramic Tile
Bedrooms and Bathrooms
- 4 Bedrooms
- Oversized primary bedroom
- Split Bedroom Floorplan
- Walk-In Closet
- Dual Vanity Sinks in Primary Bathroom
- Shower Only
Laundry
- Laundry Room
- Laundry on upper level
- Electric Dryer Hookup
Home Security
- Carbon Monoxide Detectors
- Fire and Smoke Detector
Location
- Property is near schools
- Property is near shops
Schools
- Nicholson Elementary School
- Mccleskey Middle School
- Kell High School
Utilities
- Forced Air Heating and Cooling System
- Heating System Uses Natural Gas
- Underground Utilities
- Gas Water Heater
- High Speed Internet
- Phone Available
- Cable TV Available
Additional Features
- ENERGY STAR Qualified Equipment
- Patio
Listing and Financial Details
- Security Deposit $2,800
- 12 Month Lease Term
- $75 Application Fee
- Assessor Parcel Number 16008300430
Community Details
Overview
- Property has a Home Owners Association
- Application Fee Required
- The Village At Shallowford Subdivision
Recreation
- Community Pool
Pet Policy
- Pets Allowed
Map
Source: First Multiple Listing Service (FMLS)
MLS Number: 7653672
APN: 16-0084-0-103-0
- 694 Smokey Quartz Way
- 703 Smokey Quartz Way
- 706 Smokey Quartz Way
- 702 Smokey Quartz Way
- 710 Smokey Quartz Way
- 707 Smokey Quartz Way
- 4778 Moonstone Trace
- 4669 Blue Topaz Trail
- The Cary A Plan at The Village at Shallowford - Classic Series
- The Marion A Plan at The Village at Shallowford - Classic Series
- 933 Old Noonday Sch House Rd
- 572 Dover St
- 5073 Farm Valley Dr NE
- 294 Farm Ridge Dr NE
- 4669 Blue Topaz Trail
- 4975 Canton Rd
- 5141 Farm Place Dr NE
- 326 Farm Place Ct NE
- 888 Trace Cir NE
- 108 Burch Rd
- 4621 Kings Crossing Dr NE
- 4512 Jamerson Forest Pkwy
- 4555 Jamerson Forest Pkwy
- 4804 Shallow Farm Dr NE
- 140 Timberland St
- 4809 Shallow Farm Dr NE
- 4982 Shallow Ridge Rd NE
- 1271 Little Acres Place NE
- 4620 Timrose Rd NW
- 664 Bedford Ct
- 3908 Bellair Dr
- 95 Kestrel Ct NW Unit 1
- 3890 Clarington Dr
- 900 View Dr
