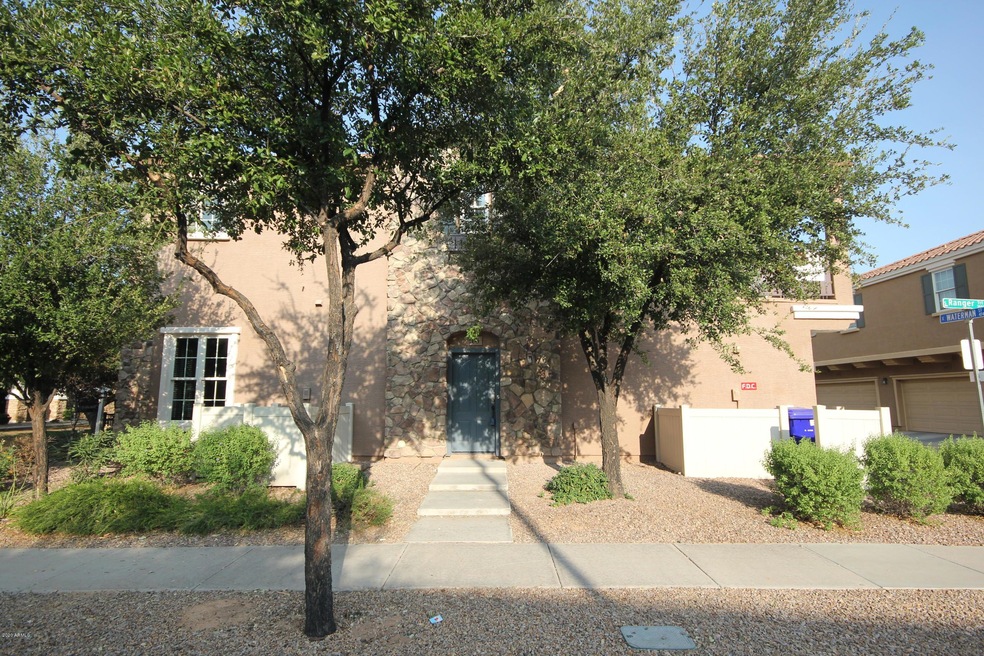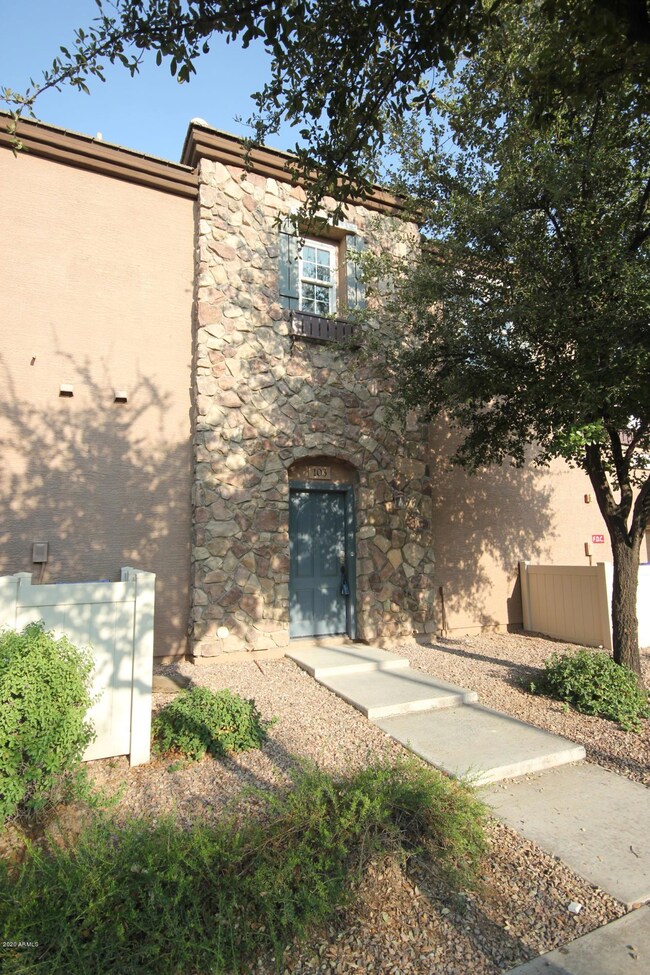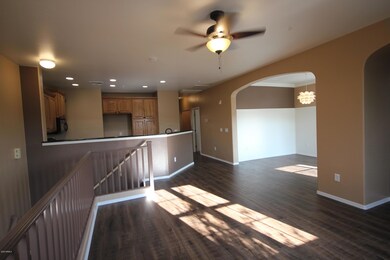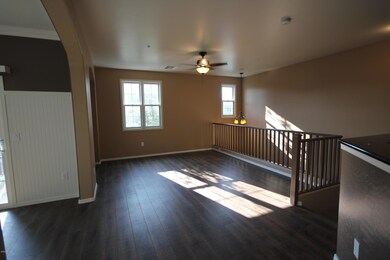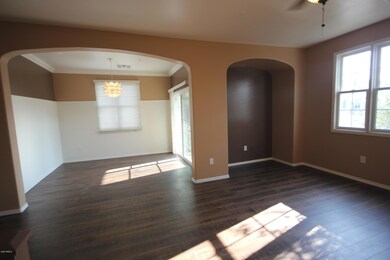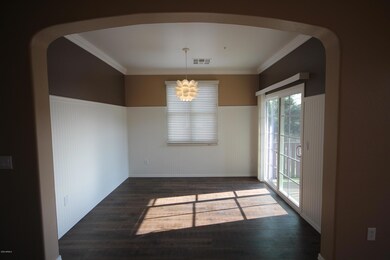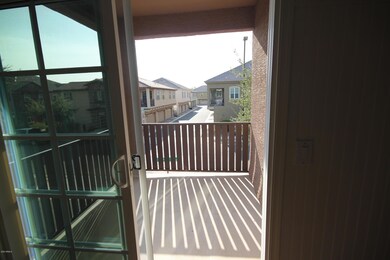
4748 E Waterman St Unit 103 Gilbert, AZ 85297
Power Ranch NeighborhoodHighlights
- Community Lake
- End Unit
- Heated Community Pool
- Centennial Elementary School Rated A
- Granite Countertops
- Covered patio or porch
About This Home
As of December 2020This end unit townhome located in The Knolls of Power Ranch has been completely remodeled. Warm toned laminate flooring is welcoming upon entry and carries thru the great room, dining room, kitchen & baths. New carpet in the 3 bedrooms. New patio door and dual pane windows throughout (No bug screens). New wood blinds & overhead fan/lights in all bedrooms. Solid Knotty Alder staggered cabinetry in kitchen, with granite counters, gleaming stainless steel sink, oil rubbed bronze faucet & hardware. Dining room stands out with white wainscoting, & access to covered patio. Master en-suite complete with walk in closet, private toilet room, tub/shower & dual vanities with new oil rubbed bronze fixtures. Bedroom 2 & 3 has mirrored closet doors. Power Ranch offers many amenities to be enjoyed
Last Agent to Sell the Property
HomeSmart Brokerage Phone: 480-540-7413 License #SA555274000 Listed on: 09/16/2020

Last Buyer's Agent
Non-MLS Agent
Non-MLS Office
Townhouse Details
Home Type
- Townhome
Est. Annual Taxes
- $1,180
Year Built
- Built in 2007
Lot Details
- 504 Sq Ft Lot
- End Unit
HOA Fees
Parking
- 2 Car Direct Access Garage
- Garage Door Opener
Home Design
- Wood Frame Construction
- Tile Roof
- Stone Exterior Construction
- Stucco
Interior Spaces
- 1,368 Sq Ft Home
- 2-Story Property
- Ceiling height of 9 feet or more
- Ceiling Fan
- Double Pane Windows
- Washer and Dryer Hookup
Kitchen
- Built-In Microwave
- Granite Countertops
Flooring
- Carpet
- Laminate
Bedrooms and Bathrooms
- 3 Bedrooms
- Primary Bathroom is a Full Bathroom
- 2 Bathrooms
- Dual Vanity Sinks in Primary Bathroom
Outdoor Features
- Balcony
- Covered patio or porch
Schools
- Centennial Elementary School
- Sossaman Middle School
- Higley High School
Utilities
- Central Air
- Heating Available
- High Speed Internet
- Cable TV Available
Listing and Financial Details
- Tax Lot 12
- Assessor Parcel Number 314-01-298
Community Details
Overview
- Association fees include roof repair, insurance, ground maintenance, street maintenance, front yard maint, roof replacement, maintenance exterior
- Aam Association, Phone Number (480) 988-0960
- Knolls @ Power Ranch Association, Phone Number (480) 988-0960
- Secondary HOA Phone (602) 216-7532
- Association Phone (480) 988-0960
- Built by Trend Homes
- Power Ranch Neighborhood 9 Parcel 1 Condominium Am Subdivision
- Community Lake
Amenities
- Recreation Room
Recreation
- Community Playground
- Heated Community Pool
- Community Spa
- Bike Trail
Ownership History
Purchase Details
Home Financials for this Owner
Home Financials are based on the most recent Mortgage that was taken out on this home.Purchase Details
Purchase Details
Purchase Details
Home Financials for this Owner
Home Financials are based on the most recent Mortgage that was taken out on this home.Purchase Details
Purchase Details
Purchase Details
Purchase Details
Purchase Details
Home Financials for this Owner
Home Financials are based on the most recent Mortgage that was taken out on this home.Similar Homes in the area
Home Values in the Area
Average Home Value in this Area
Purchase History
| Date | Type | Sale Price | Title Company |
|---|---|---|---|
| Warranty Deed | $274,900 | Security Title Agency Inc | |
| Warranty Deed | -- | Security Title Agency Inc | |
| Warranty Deed | -- | Security Title Agency Inc | |
| Cash Sale Deed | $187,500 | Security Title Agency Inc | |
| Interfamily Deed Transfer | -- | Great American Title Agency | |
| Cash Sale Deed | $127,000 | Great American Title Agency | |
| Cash Sale Deed | $74,000 | First American Title Company | |
| Trustee Deed | $190,066 | None Available | |
| Interfamily Deed Transfer | -- | Chicago Title Insurance Comp | |
| Special Warranty Deed | $178,476 | Chicago Title Insurance Comp |
Mortgage History
| Date | Status | Loan Amount | Loan Type |
|---|---|---|---|
| Previous Owner | $178,400 | Purchase Money Mortgage |
Property History
| Date | Event | Price | Change | Sq Ft Price |
|---|---|---|---|---|
| 12/04/2020 12/04/20 | Sold | $274,900 | 0.0% | $201 / Sq Ft |
| 11/16/2020 11/16/20 | Pending | -- | -- | -- |
| 10/01/2020 10/01/20 | Price Changed | $274,900 | -2.5% | $201 / Sq Ft |
| 09/23/2020 09/23/20 | Price Changed | $282,000 | -2.7% | $206 / Sq Ft |
| 09/16/2020 09/16/20 | For Sale | $289,900 | +54.6% | $212 / Sq Ft |
| 07/20/2016 07/20/16 | Sold | $187,500 | -3.6% | $137 / Sq Ft |
| 05/22/2016 05/22/16 | Price Changed | $194,500 | -5.1% | $142 / Sq Ft |
| 05/14/2016 05/14/16 | For Sale | $204,999 | -- | $150 / Sq Ft |
Tax History Compared to Growth
Tax History
| Year | Tax Paid | Tax Assessment Tax Assessment Total Assessment is a certain percentage of the fair market value that is determined by local assessors to be the total taxable value of land and additions on the property. | Land | Improvement |
|---|---|---|---|---|
| 2025 | $1,194 | $12,656 | -- | -- |
| 2024 | $1,195 | $12,054 | -- | -- |
| 2023 | $1,195 | $25,480 | $5,090 | $20,390 |
| 2022 | $1,147 | $20,480 | $4,090 | $16,390 |
| 2021 | $1,163 | $18,930 | $3,780 | $15,150 |
| 2020 | $1,180 | $17,470 | $3,490 | $13,980 |
| 2019 | $1,145 | $15,980 | $3,190 | $12,790 |
| 2018 | $1,109 | $15,000 | $3,000 | $12,000 |
| 2017 | $1,071 | $13,370 | $2,670 | $10,700 |
| 2016 | $907 | $11,700 | $2,340 | $9,360 |
| 2015 | $806 | $13,300 | $2,660 | $10,640 |
Agents Affiliated with this Home
-
S
Seller's Agent in 2020
Sharon Madison
HomeSmart
(480) 540-7413
1 in this area
27 Total Sales
-

Seller Co-Listing Agent in 2020
Debbie Brown
HomeSmart
(602) 618-9668
1 in this area
14 Total Sales
-
N
Buyer's Agent in 2020
Non-MLS Agent
Non-MLS Office
-

Seller's Agent in 2016
Mario Radcliffe
Radsrealty LLC
(623) 239-2709
17 Total Sales
-
J
Buyer's Agent in 2016
Jenny Park-Bento
HomeSmart
Map
Source: Arizona Regional Multiple Listing Service (ARMLS)
MLS Number: 6132812
APN: 314-01-298
- 3591 S Ranger Trail
- 4716 E Red Oak Ln Unit 102
- 4705 E Red Oak Ln Unit 101
- 4712 E Bonanza Rd
- 4623 E Waterman St
- 4646 E Maplewood St
- 4615 E Calistoga Dr
- 3514 S Posse Trail
- 3863 S Posse Trail
- 3791 S Pablo Pass Dr
- 3467 S Falcon Dr
- 3451 S Wren Dr
- 4428 E Wildhorse Dr
- 3715 S Skyline Dr
- 3799 S Skyline Dr
- 18459 E Ranch Rd
- 4481 E Sundance Ct
- 4277 E Blue Sage Ct
- 3759 S Dew Drop Ln
- 4241 E Bonanza Rd
