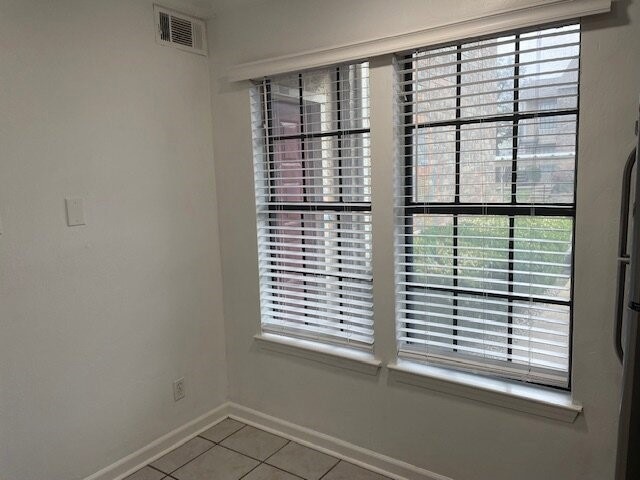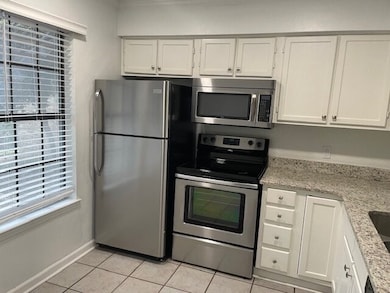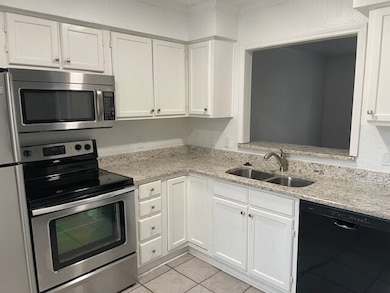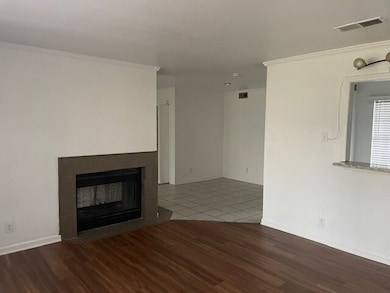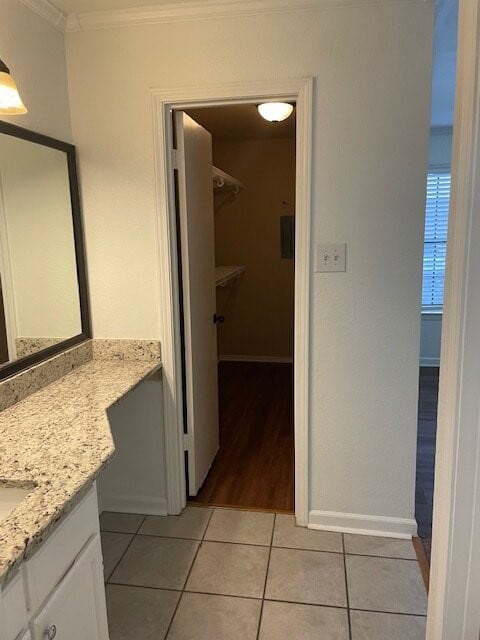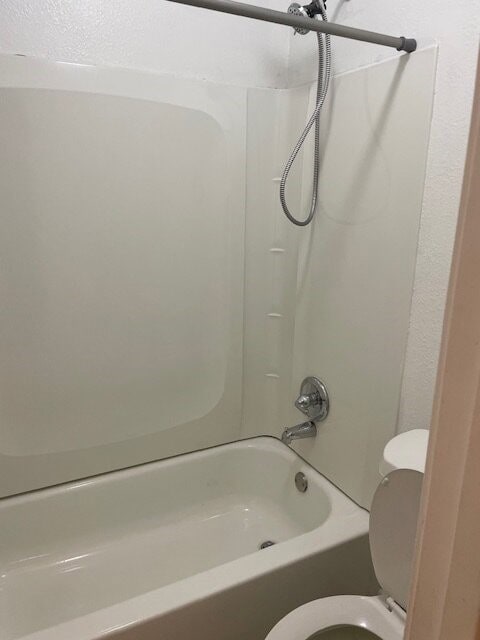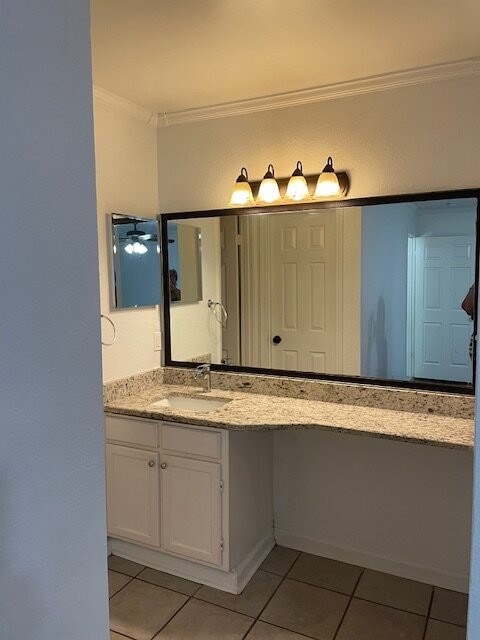Parkway Lane Condominiums 4748 Old Bent Tree Ln Unit 1905 Dallas, TX 75287
Far North Dallas NeighborhoodHighlights
- Home fronts a creek
- Outdoor Pool
- Built-In Refrigerator
- Mitchell Elementary School Rated A
- Gated Community
- Security Gate
About This Home
Well-maintained condo featuring 1 primary bedroom with walk-in closet, half bath, spacious living room with fireplace, and kitchen overlooking the main living area. Additional living space includes laundry area and sliding doors to private patio with creek and fountain views—perfect as a second bedroom, office, or flex room.
Listing Agent
United Real Estate Brokerage Phone: 972-571-0435 License #0734581 Listed on: 08/01/2025

Condo Details
Home Type
- Condominium
Est. Annual Taxes
- $4,214
Year Built
- Built in 1985
Lot Details
- Home fronts a creek
- Wood Fence
- Landscaped
- Cleared Lot
Home Design
- Slab Foundation
Interior Spaces
- 801 Sq Ft Home
- 1-Story Property
- Family Room with Fireplace
- Security Gate
- Electric Dryer Hookup
Kitchen
- Electric Oven
- Electric Cooktop
- Built-In Refrigerator
- Dishwasher
- Disposal
Bedrooms and Bathrooms
- 1 Bedroom
Parking
- 1 Carport Space
- Additional Parking
- Assigned Parking
Schools
- Mitchell Elementary School
- Shepton High School
Additional Features
- Outdoor Pool
- Central Heating and Cooling System
Listing and Financial Details
- Residential Lease
- Property Available on 8/20/25
- Tenant pays for electricity
- 12 Month Lease Term
- Tax Lot 1905
- Assessor Parcel Number R-1382-019-1905-1
Community Details
Overview
- Association fees include all facilities, ground maintenance, sewer, trash, water
- Parkway Lane Condos Association
- Parkway Lane Phase I Subdivision
Pet Policy
- Pets Allowed with Restrictions
- Pet Size Limit
- Pet Deposit $100
- 1 Pet Allowed
Security
- Gated Community
- Fire and Smoke Detector
Map
About Parkway Lane Condominiums
Source: North Texas Real Estate Information Systems (NTREIS)
MLS Number: 21038198
APN: R-1382-019-1905-1
- 4748 Old Bent Tree Ln Unit 301
- 4748 Old Bent Tree Ln Unit 1601
- 4748 Old Bent Tree Ln Unit 905
- 4748 Old Bent Tree Ln Unit 505
- 4748 Old Bent Tree Ln Unit 207
- 4748 Old Bent Tree Ln Unit 2301
- 4748 Old Bent Tree Ln Unit 806
- 4748 Old Bent Tree Ln Unit 501
- 4838 Stony Ford Dr
- 4924 Stony Ford Dr
- 18403 Gibbons Dr
- 18016 Rock Branch Dr
- 4419 Hollow Oak Dr
- 18625 Tall Oak Dr
- 4336 Hollow Oak Dr
- 5312 Tennington Park
- 4608 Bretton Bay Ln
- 5140 Quail Lake Dr
- 18545 Vista Del Sol Dr
- 4242 N Capistrano Dr Unit 181
- 4748 Old Bent Tree Ln Unit 1601
- 4748 Old Bent Tree Ln Unit 808
- 4748 Old Bent Tree Ln Unit 1404
- 4748 Old Bent Tree Ln Unit 201
- 4753 Old Bent Tree Ln
- 18470 Dallas Pkwy
- 4849 Frankford Rd
- 18600 Dallas Pkwy
- 4607 Timberglen Rd
- 18725 Dallas Pkwy
- 4750 Haverwood Ln
- 4804 Haverwood Ln
- 18638 Tall Oak Dr
- 18959 N Dallas Pkwy
- 4701 Haverwood Ln
- 4849 Haverwood Ln
- 4695 Haverwood Ln
- 4242 N Capistrano Dr Unit 146
- 4242 N Capistrano Dr Unit 203
- 4242 N Capistrano Dr Unit 118
