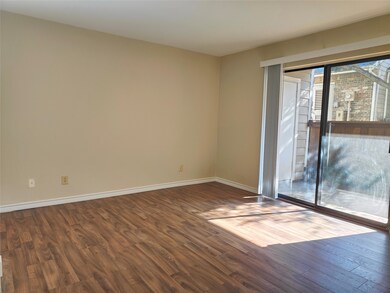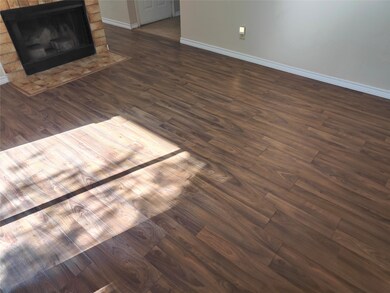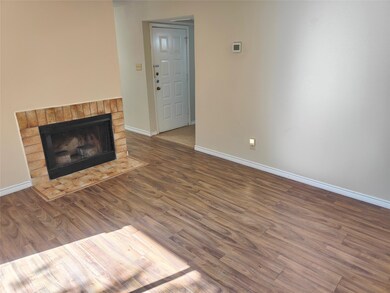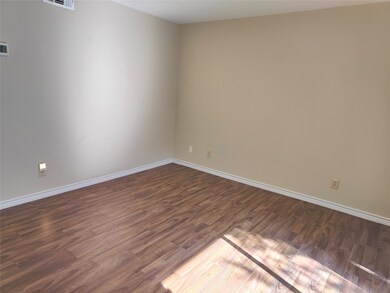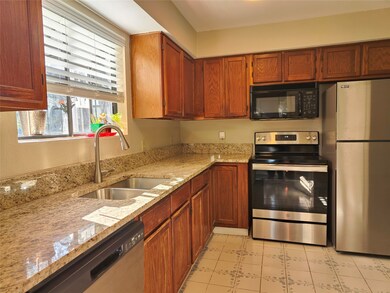Parkway Lane Condominiums 4748 Old Bent Tree Ln Unit 207 Dallas, TX 75287
Far North Dallas NeighborhoodHighlights
- Gated Community
- Clubhouse
- Covered Patio or Porch
- Mitchell Elementary School Rated A-
- Community Pool
- Tile Flooring
About This Home
Great Location, Great Unit. N. Dallas with Highly Rated West Plano ISD schools! This first-floor condo just next to club house in a nice gated community near Frankfort and Tollway, one assigned covered parking space, community pool. Open floor plan, new range and microwave, ceiling fans, walking closet. seconds from North Dallas Tollway, close to I90, LBJ freeway, shopping & restaurant. The refrigerator, washer and dryer are included as is. Rent includes Water, sewer and trash.
Listing Agent
Mersal Realty Brokerage Phone: 214-731-3163 License #0705349 Listed on: 12/10/2025
Condo Details
Home Type
- Condominium
Year Built
- Built in 1985
Home Design
- Brick Exterior Construction
- Concrete Siding
Interior Spaces
- 711 Sq Ft Home
- 1-Story Property
- Ceiling Fan
- Living Room with Fireplace
- Dryer
Kitchen
- Electric Oven
- Electric Cooktop
- Dishwasher
- Disposal
Flooring
- Laminate
- Tile
Bedrooms and Bathrooms
- 1 Bedroom
- 1 Full Bathroom
Parking
- 1 Carport Space
- Additional Parking
Outdoor Features
- Covered Patio or Porch
Schools
- Mitchell Elementary School
- Shepton High School
Utilities
- Central Air
- Heating System Uses Natural Gas
- Gas Water Heater
Listing and Financial Details
- Residential Lease
- Property Available on 12/10/25
- Tenant pays for all utilities
- 6 Month Lease Term
- Assessor Parcel Number R138200220701
Community Details
Overview
- Association fees include all facilities, ground maintenance, sewer, water
- Atb Community Management Inc. Association
- Parkway Lane Ph I Subdivision
Amenities
- Clubhouse
- Community Mailbox
Recreation
Pet Policy
- Pet Size Limit
- 1 Pet Allowed
- Dogs and Cats Allowed
Security
- Gated Community
Map
About Parkway Lane Condominiums
Property History
| Date | Event | Price | List to Sale | Price per Sq Ft |
|---|---|---|---|---|
| 12/10/2025 12/10/25 | For Rent | $1,100 | -- | -- |
Source: North Texas Real Estate Information Systems (NTREIS)
MLS Number: 21130457
APN: R-1382-002-2070-1
- 4748 Old Bent Tree Ln Unit 301
- 4748 Old Bent Tree Ln Unit 905
- 4748 Old Bent Tree Ln Unit 1901
- 4748 Old Bent Tree Ln Unit 2301
- 4748 Old Bent Tree Ln Unit 501
- 4736 Holly Tree Dr
- 4838 Stony Ford Dr
- 5228 Westshire Ln
- 18403 Gibbons Dr
- 18016 Rock Branch Dr
- 5217 Tennington Park
- 18625 Tall Oak Dr
- 5312 Tennington Park
- 4608 Bretton Bay Ln
- 5140 Quail Lake Dr
- 4242 N Capistrano Dr Unit 181
- 4242 N Capistrano Dr Unit 235
- 4015 Stonehollow Way
- 4219 Hollow Oak Dr
- 4410 Briargrove Ln
- 4748 Old Bent Tree Ln Unit 808
- 4748 Old Bent Tree Ln Unit 201
- 4748 Old Bent Tree Ln Unit 1905
- 4748 Old Bent Tree Ln Unit 1404
- 4753 Old Bent Tree Ln
- 4849 Frankford Rd
- 18600 Dallas Pkwy
- 4607 Timberglen Rd
- 18725 Dallas Pkwy
- 4750 Haverwood Ln
- 4804 Haverwood Ln
- 18638 Tall Oak Dr
- 18959 N Dallas Pkwy
- 4701 Haverwood Ln
- 4912 Haverwood Ln
- 4849 Haverwood Ln
- 4695 Haverwood Ln
- 5357 Gatesworth Ln
- 4242 N Capistrano Dr Unit 118
- 4242 N Capistrano Dr Unit 146

