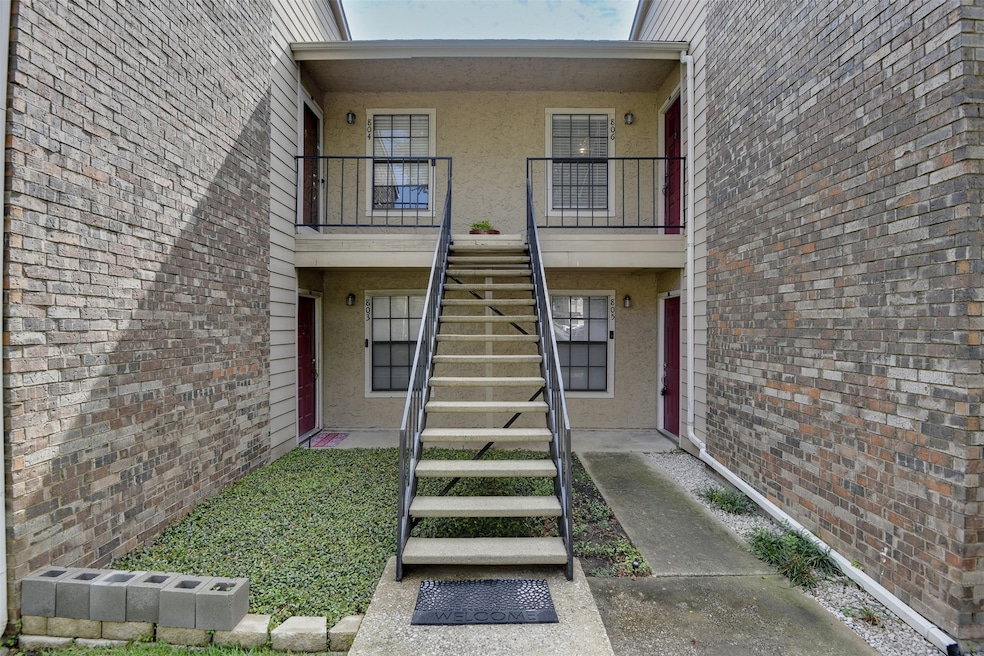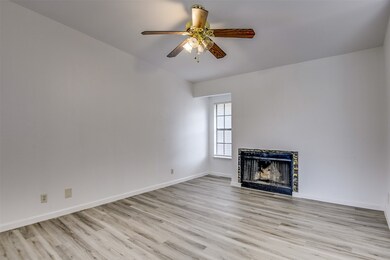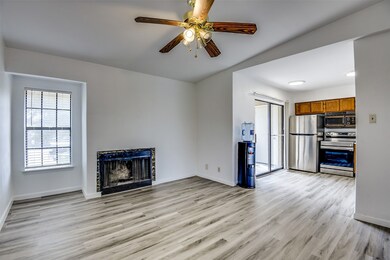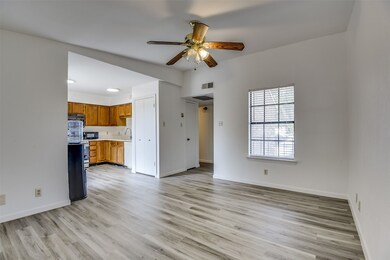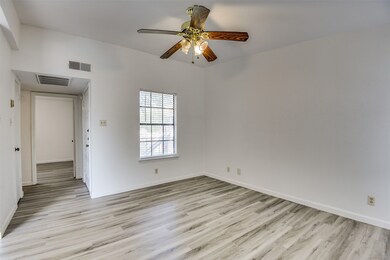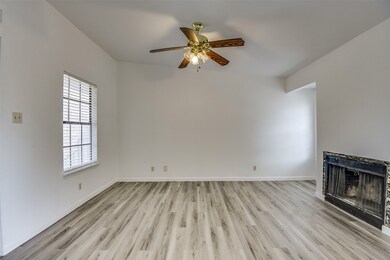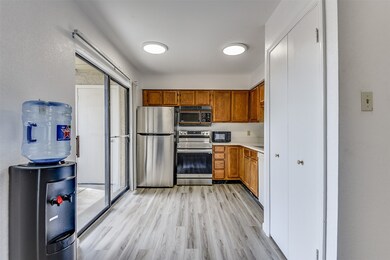Parkway Lane Condominiums 4748 Old Bent Tree Ln Unit 806 Dallas, TX 75287
Far North Dallas NeighborhoodEstimated payment $1,065/month
Highlights
- Gated Community
- Clubhouse
- Community Pool
- Mitchell Elementary School Rated A
- Traditional Architecture
- Covered Patio or Porch
About This Home
Discover urban living at its finest in this charming one-bedroom, one-bath condo, perfectly nestled in the heart of North Dallas’ bustling scene. This inviting home boasts an open-concept floor plan with sleek laminate flooring throughout, creating a seamless flow and contemporary vibe. Relax in the cozy living room, complete with a wood-burning fireplace—perfect for chilly evenings. The well-appointed kitchen offers ample cabinet storage and flows effortlessly to a private covered balcony, your new favorite spot for morning coffee or evening unwinding. The spacious bedroom features a generous walk-in closet for all your storage needs. A convenient utility closet houses a stackable washer-dryer, adding practicality to this stylish retreat. Located just moments from the Dallas North Tollway and Love Field, this condo offers unparalleled access to premier shopping, dining, and entertainment. Embrace the vibrant North Dallas lifestyle in a home that blends comfort, convenience, and charm.
Listing Agent
Real Broker, LLC Brokerage Phone: 855-450-0442 License #0640931 Listed on: 08/05/2025

Property Details
Home Type
- Condominium
Est. Annual Taxes
- $2,816
Year Built
- Built in 1985
Lot Details
- Wrought Iron Fence
- Wood Fence
- Landscaped
- Few Trees
HOA Fees
- $225 Monthly HOA Fees
Home Design
- Traditional Architecture
- Brick Exterior Construction
- Slab Foundation
- Composition Roof
- Stucco
Interior Spaces
- 575 Sq Ft Home
- 1-Story Property
- Ceiling Fan
- Wood Burning Fireplace
- Window Treatments
- Living Room with Fireplace
- Laminate Flooring
Kitchen
- Electric Range
- Microwave
- Dishwasher
- Disposal
Bedrooms and Bathrooms
- 1 Bedroom
- Walk-In Closet
- 1 Full Bathroom
Laundry
- Laundry in Kitchen
- Stacked Washer and Dryer
Home Security
Parking
- 1 Carport Space
- Common or Shared Parking
- Assigned Parking
Outdoor Features
- Covered Patio or Porch
- Outdoor Storage
Schools
- Mitchell Elementary School
- Shepton High School
Utilities
- Central Heating and Cooling System
Listing and Financial Details
- Legal Lot and Block 806 / 8
- Assessor Parcel Number R138200880601
Community Details
Overview
- Association fees include all facilities, insurance, ground maintenance, maintenance structure, sewer, trash, water
- Parkway Lane HOA
- Parkway Lane Ph I Subdivision
Amenities
- Clubhouse
- Community Mailbox
Recreation
Security
- Gated Community
- Fire and Smoke Detector
Map
About Parkway Lane Condominiums
Home Values in the Area
Average Home Value in this Area
Property History
| Date | Event | Price | List to Sale | Price per Sq Ft |
|---|---|---|---|---|
| 10/24/2025 10/24/25 | Pending | -- | -- | -- |
| 09/04/2025 09/04/25 | Price Changed | $114,900 | -4.2% | $200 / Sq Ft |
| 08/05/2025 08/05/25 | For Sale | $119,900 | -- | $209 / Sq Ft |
Source: North Texas Real Estate Information Systems (NTREIS)
MLS Number: 21023371
- 4748 Old Bent Tree Ln Unit 301
- 4748 Old Bent Tree Ln Unit 1601
- 4748 Old Bent Tree Ln Unit 905
- 4748 Old Bent Tree Ln Unit 505
- 4748 Old Bent Tree Ln Unit 207
- 4748 Old Bent Tree Ln Unit 2301
- 4748 Old Bent Tree Ln Unit 501
- 4736 Holly Tree Dr
- 4838 Stony Ford Dr
- 4924 Stony Ford Dr
- 18403 Gibbons Dr
- 18016 Rock Branch Dr
- 4419 Hollow Oak Dr
- 18625 Tall Oak Dr
- 4336 Hollow Oak Dr
- 5312 Tennington Park
- 4608 Bretton Bay Ln
- 5140 Quail Lake Dr
- 18545 Vista Del Sol Dr
- 4242 N Capistrano Dr Unit 181
