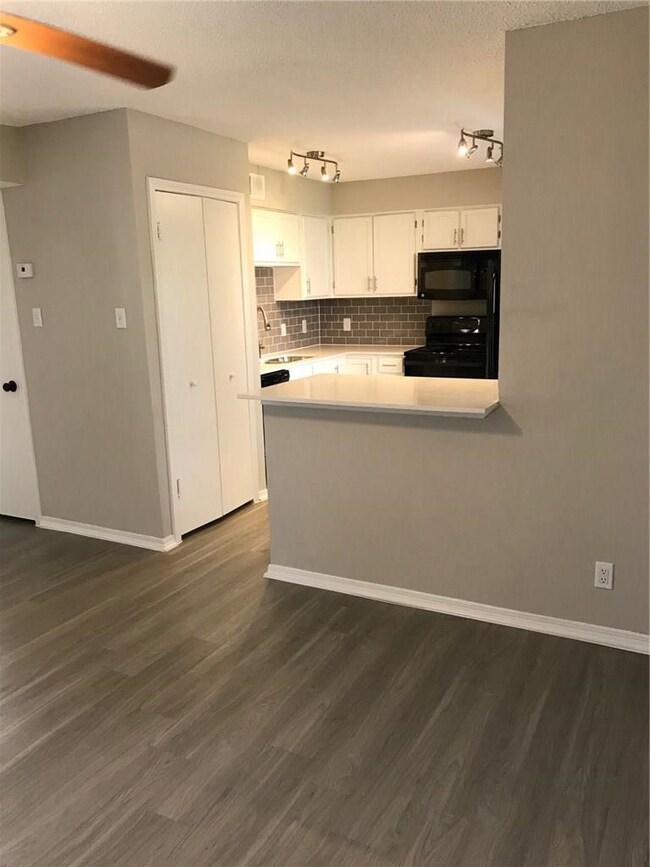
Parkway Lane Condominiums 4748 Old Bent Tree Ln Unit 905 Dallas, TX 75287
Far North Dallas NeighborhoodEstimated payment $1,061/month
Highlights
- Traditional Architecture
- Community Pool
- Walk-In Closet
- Mitchell Elementary School Rated A
- Covered Patio or Porch
- Cooling Available
About This Home
Beautifully updated and well-maintained one-bedroom condo in the heart of North Dallas. This first-floor home features updated counters, fixtures, hardware, flooring, cabinets, and fresh paint throughout. Located in a gated community with manicured grounds, residents enjoy access to a clubhouse, pool, and spa. The HOA covers water, sewer, trash, grounds maintenance, and security for a low-maintenance lifestyle. Perfectly situated near the Tollway, shopping, and entertainment, this move-in-ready condo offers comfort, convenience, and care in every detail.
Listing Agent
Keller Williams Realty DPR Brokerage Phone: 972-732-6000 License #0406168 Listed on: 10/24/2025

Property Details
Home Type
- Condominium
Est. Annual Taxes
- $2,388
Year Built
- Built in 1985
HOA Fees
- $204 Monthly HOA Fees
Home Design
- Traditional Architecture
- Brick Exterior Construction
- Slab Foundation
- Composition Roof
Interior Spaces
- 527 Sq Ft Home
- 1-Story Property
- Wired For Sound
- Ceiling Fan
- Wood Burning Fireplace
- Stacked Washer and Dryer
Kitchen
- Electric Cooktop
- Microwave
Flooring
- Tile
- Luxury Vinyl Plank Tile
Bedrooms and Bathrooms
- 1 Bedroom
- Walk-In Closet
- 1 Full Bathroom
Parking
- 1 Carport Space
- Assigned Parking
Schools
- Mitchell Elementary School
- Shepton High School
Utilities
- Cooling Available
- Central Heating
- Cable TV Available
Additional Features
- Covered Patio or Porch
- Wood Fence
Listing and Financial Details
- Legal Lot and Block 905 / 9
- Assessor Parcel Number R138200990501
Community Details
Overview
- Association fees include all facilities, trash
- Parkway Lane Condo Association
- Parkway Lane Ph I Subdivision
Recreation
Map
About Parkway Lane Condominiums
Home Values in the Area
Average Home Value in this Area
Tax History
| Year | Tax Paid | Tax Assessment Tax Assessment Total Assessment is a certain percentage of the fair market value that is determined by local assessors to be the total taxable value of land and additions on the property. | Land | Improvement |
|---|---|---|---|---|
| 2025 | $2,901 | $120,741 | $49,260 | $71,481 |
| 2024 | $2,901 | $146,695 | $49,260 | $97,435 |
| 2023 | $2,901 | $127,553 | $41,050 | $86,503 |
| 2022 | $2,333 | $104,187 | $32,840 | $71,347 |
| 2021 | $2,159 | $92,121 | $24,630 | $67,491 |
| 2020 | $2,252 | $95,000 | $24,630 | $70,370 |
| 2019 | $2,061 | $83,164 | $20,525 | $65,532 |
| 2018 | $1,884 | $75,604 | $16,420 | $59,184 |
| 2017 | $1,608 | $64,552 | $16,420 | $48,132 |
| 2016 | $1,296 | $51,624 | $4,500 | $47,124 |
| 2015 | $657 | $41,497 | $4,500 | $36,997 |
Property History
| Date | Event | Price | List to Sale | Price per Sq Ft |
|---|---|---|---|---|
| 12/05/2025 12/05/25 | Pending | -- | -- | -- |
| 11/14/2025 11/14/25 | Price Changed | $125,000 | -3.8% | $237 / Sq Ft |
| 10/24/2025 10/24/25 | For Sale | $130,000 | -- | $247 / Sq Ft |
Purchase History
| Date | Type | Sale Price | Title Company |
|---|---|---|---|
| Warranty Deed | -- | None Available | |
| Vendors Lien | -- | None Available | |
| Warranty Deed | -- | -- |
Mortgage History
| Date | Status | Loan Amount | Loan Type |
|---|---|---|---|
| Previous Owner | $60,000 | Purchase Money Mortgage |
About the Listing Agent

Ben Baker has been in the business of listening to and serving those seeking to buy, sell, build, or lease residential real estate since 1989. His unwavering dedication and high-touch customer service is proven by the fact that more than 90% of Ben's annual business comes from repeat clients or their referrals to others. In fact, Ben believes in relationships and information FIRST, knowing that business will naturally follow.
A top producer, Ben joined the Dallas Preston Road office of
Ben's Other Listings
Source: North Texas Real Estate Information Systems (NTREIS)
MLS Number: 21094832
APN: R-1382-009-9050-1
- 4748 Old Bent Tree Ln Unit 301
- 4748 Old Bent Tree Ln Unit 2301
- 4748 Old Bent Tree Ln Unit 501
- 4736 Holly Tree Dr
- 4838 Stony Ford Dr
- 5228 Westshire Ln
- 18403 Gibbons Dr
- 18016 Rock Branch Dr
- 5217 Tennington Park
- 18625 Tall Oak Dr
- 4336 Hollow Oak Dr
- 5312 Tennington Park
- 4608 Bretton Bay Ln
- 5140 Quail Lake Dr
- 18545 Vista Del Sol Dr
- 4242 N Capistrano Dr Unit 181
- 4242 N Capistrano Dr Unit 235
- 4015 Stonehollow Way
- 4219 Hollow Oak Dr
- 4410 Briargrove Ln






