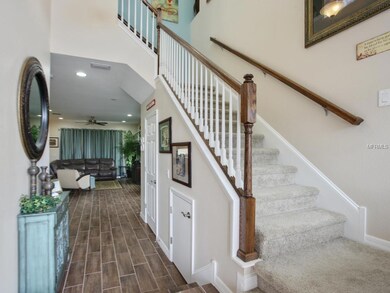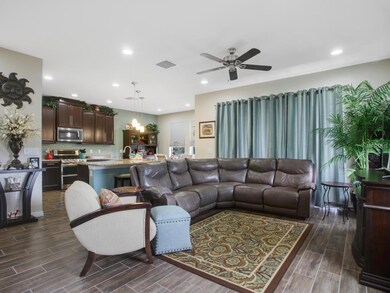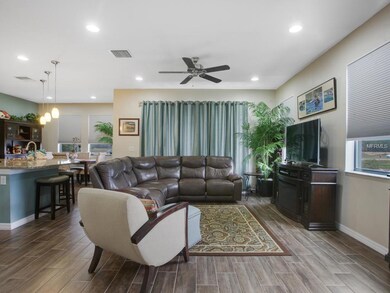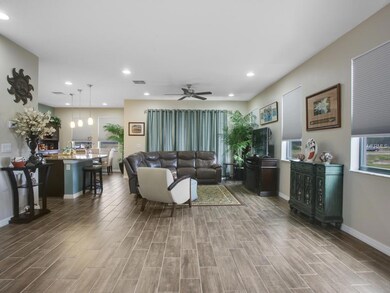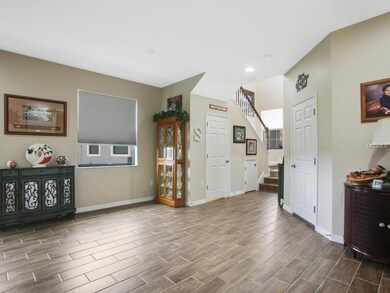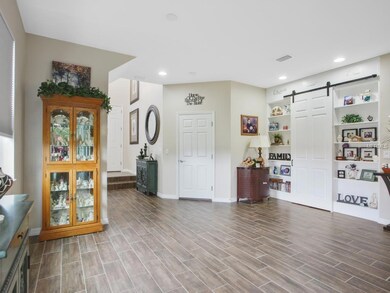
4748 Wandering Way Wesley Chapel, FL 33544
Seven Oaks NeighborhoodHighlights
- Heated In Ground Pool
- Gated Community
- Contemporary Architecture
- Cypress Creek Middle Rated A-
- Deck
- Private Lot
About This Home
As of May 2018Why wait to build when this nearly new home is picture perfect & move-in ready? The Bella Vista model in Maple Glen of Seven Oaks offers a great townhome with 2,058 square feet, three bedrooms, 2 1/2 baths, a 2-car garage, plus a den. This attached home provides an open-concept floor plan. Enter through the front porch into the foyer with beautiful volume ceilings, and powder room. Gorgeous barn door welcomes you into the den, spacious great room, featuring stylish flooring and an ideal set up for entertaining! Move right into the kitchen, boasting a beautiful center island, Whirlpool stainless steel appliances, rich cabinetry, recessed lighting & Moen faucets. Adjacent to the kitchen is the breakfast nook leading right outside to the covered lanai. Take a stroll upstairs to experience the spacious master bedroom featuring an exquisite tray ceiling & a veranda! It also enjoys a large walk-in-closet and master bath with a luxurious garden bathtub & Quartz dual sink vanities. Upstairs you will also find the utility room, two other bedrooms & a bathroom. Enjoy beautiful built-in, the newest look of ceramic flooring that mimic wood floors, and brick driveway. Maple Glen Townhome enjoys a lovely private community pool with a fire pit & covered areas, plus a dog park! It is nestled in the heart of Wesley Chapel in the neighborhood of Seven Oaks. Conveniently located near I-75/I-275, Wiregrass Mall, Florida Hospital, State College, Tampa Premium Outlets, Center Ice dining & entertainment. Welcome Home! NO CDD
Townhouse Details
Home Type
- Townhome
Est. Annual Taxes
- $3,000
Year Built
- Built in 2017
Lot Details
- 1,980 Sq Ft Lot
- Lot Dimensions are 25x93x69x95
- West Facing Home
- Irrigation
- Landscaped with Trees
HOA Fees
- $178 Monthly HOA Fees
Parking
- 2 Car Attached Garage
- Garage Door Opener
Home Design
- Contemporary Architecture
- Traditional Architecture
- Florida Architecture
- Bi-Level Home
- Slab Foundation
- Wood Frame Construction
- Shingle Roof
- Block Exterior
- Stucco
Interior Spaces
- 2,058 Sq Ft Home
- Ceiling Fan
- Blinds
- Sliding Doors
- Entrance Foyer
- Great Room
- Den
- Inside Utility
- Laundry in unit
Kitchen
- Eat-In Kitchen
- Range
- Microwave
- Dishwasher
- Stone Countertops
- Solid Wood Cabinet
- Disposal
Flooring
- Carpet
- Ceramic Tile
Bedrooms and Bathrooms
- 3 Bedrooms
- Walk-In Closet
Home Security
Pool
- Heated In Ground Pool
- Gunite Pool
- Pool Lighting
Outdoor Features
- Deck
- Covered patio or porch
- Exterior Lighting
- Rain Gutters
Schools
- Seven Oaks Elementary School
- John Long Middle School
- Wiregrass Ranch High School
Mobile Home
- Mobile Home Model is Bella Vista
Utilities
- Central Heating and Cooling System
- Underground Utilities
- Cable TV Available
Listing and Financial Details
- Visit Down Payment Resource Website
- Tax Lot 0088
- Assessor Parcel Number 13-26-19-0110-00000-0880
Community Details
Overview
- Association fees include pool, maintenance structure, ground maintenance, pest control, trash
- Maple Glen Attached Condos
- Maple Glen Attached Homes At Seven Oaks Subdivision
- Association Owns Recreation Facilities
- The community has rules related to building or community restrictions, deed restrictions
Recreation
- Community Pool
Pet Policy
- Pets Allowed
Security
- Card or Code Access
- Gated Community
- Fire and Smoke Detector
Ownership History
Purchase Details
Home Financials for this Owner
Home Financials are based on the most recent Mortgage that was taken out on this home.Purchase Details
Home Financials for this Owner
Home Financials are based on the most recent Mortgage that was taken out on this home.Similar Homes in Wesley Chapel, FL
Home Values in the Area
Average Home Value in this Area
Purchase History
| Date | Type | Sale Price | Title Company |
|---|---|---|---|
| Warranty Deed | $270,000 | Hillsborough Title Inc | |
| Special Warranty Deed | $256,490 | Calatlanitc Title Inc |
Mortgage History
| Date | Status | Loan Amount | Loan Type |
|---|---|---|---|
| Open | $270,000 | VA | |
| Previous Owner | $251,285 | VA |
Property History
| Date | Event | Price | Change | Sq Ft Price |
|---|---|---|---|---|
| 08/27/2018 08/27/18 | Off Market | $270,000 | -- | -- |
| 08/17/2018 08/17/18 | Off Market | $256,490 | -- | -- |
| 05/25/2018 05/25/18 | Sold | $270,000 | -1.8% | $131 / Sq Ft |
| 04/11/2018 04/11/18 | Pending | -- | -- | -- |
| 04/10/2018 04/10/18 | Price Changed | $275,000 | -1.3% | $134 / Sq Ft |
| 01/01/2018 01/01/18 | For Sale | $278,500 | +8.6% | $135 / Sq Ft |
| 08/15/2017 08/15/17 | Sold | $256,490 | -4.6% | $125 / Sq Ft |
| 06/17/2017 06/17/17 | Pending | -- | -- | -- |
| 04/05/2017 04/05/17 | For Sale | $268,990 | -- | $131 / Sq Ft |
Tax History Compared to Growth
Tax History
| Year | Tax Paid | Tax Assessment Tax Assessment Total Assessment is a certain percentage of the fair market value that is determined by local assessors to be the total taxable value of land and additions on the property. | Land | Improvement |
|---|---|---|---|---|
| 2024 | $6,462 | $369,473 | $32,385 | $337,088 |
| 2023 | $6,366 | $365,744 | $20,408 | $345,336 |
| 2022 | $4,768 | $316,763 | $20,408 | $296,355 |
| 2021 | $4,216 | $253,136 | $18,303 | $234,833 |
| 2020 | $4,081 | $244,856 | $18,303 | $226,553 |
| 2019 | $3,995 | $237,366 | $18,303 | $219,063 |
| 2018 | $3,005 | $221,055 | $0 | $0 |
| 2017 | $302 | $230,067 | $18,303 | $211,764 |
| 2016 | $306 | $18,303 | $18,303 | $0 |
| 2015 | $313 | $18,303 | $18,303 | $0 |
| 2014 | $308 | $18,303 | $18,303 | $0 |
Agents Affiliated with this Home
-

Seller's Agent in 2018
Doug Bohannon
EXP REALTY LLC
(813) 431-2841
23 in this area
242 Total Sales
-

Buyer's Agent in 2018
Nicole Hernandez
CIGAR CITY REAL ESTATE
(813) 579-2816
70 Total Sales
-
S
Buyer's Agent in 2017
Stellar Non-Member Agent
FL_MFRMLS
Map
Source: Stellar MLS
MLS Number: T2920668
APN: 13-26-19-0110-00000-0880
- 4744 Wandering Way
- 4730 Wandering Way
- 4691 Wandering Way
- 4689 Wandering Way
- 4681 Wandering Way
- 5110 San Martino Dr
- 5103 San Martino Dr
- 4446 Wildstar Cir
- 4896 San Martino Dr
- 4600 Lagona Ln
- 4869 San Martino Dr
- 4544 Vermillion Sky Dr
- 5010 Cactus Needle Ln
- 4849 Isola Ct
- 4887 Isola Ct
- 4899 Isola Ct
- 4663 Almada Ln
- 5025 Cactus Needle Ln
- 5043 Cactus Needle Ln
- 5051 Cactus Needle Ln

