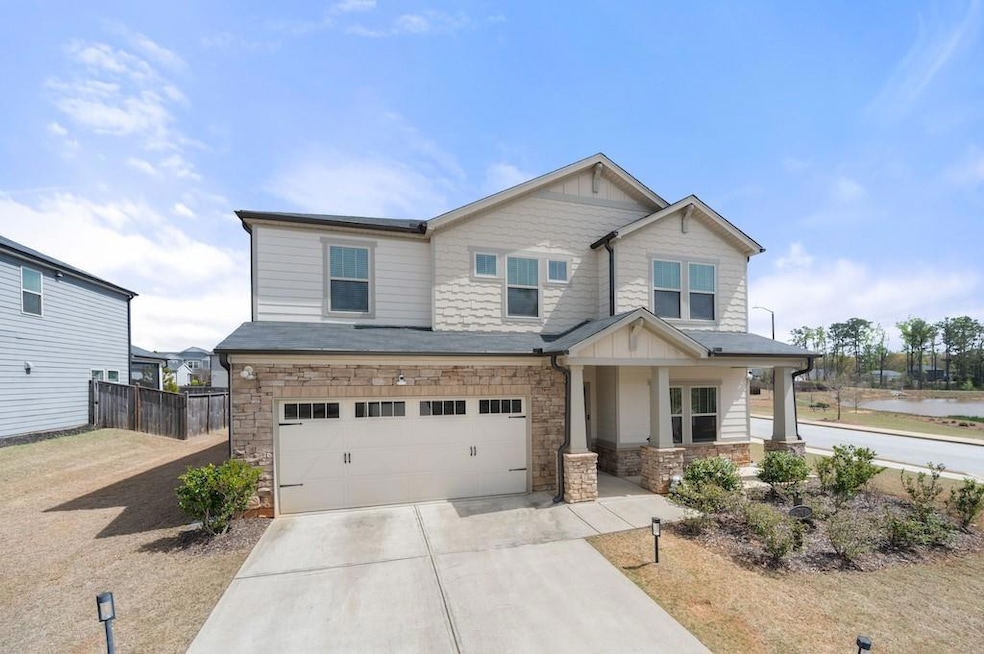Welcome to your dream home in Mableton! This stunning 5-bedroom, 3-bathroom sanctuary invites you in. You'll notice its charming sliding barn door leading to the formal dining room, setting the tone for both elegance and warmth. Realx in the fireside family room, seamlessly connected to the kitchen boasting stainless steel appliances, an island for culinary creations, and an inviting eat-in area illuminated by natural light streaming through sliding doors leading to the fenced backyard. Entertaining or simply enjoying the outdoors is a breeze in this expansive and private outdoor space. On the second floor, the owner's bedroom awaits, complete with an en suite bathroom and a spacious walk-in closet, offering a serene retreat at the end of the day. Convenience meets functionality with a second-floor laundry room, simplifying daily tasks. Relax and unwind on the patio, which features an extended area overlooking the sprawling, flat backyard, perfect for outdoor gatherings or quiet moments of reflection. Plus, with the home nestled next to a tranquil lake, you'll enjoy picturesque views and a sense of serenity. Don't miss the opportunity to make this exceptional property your own – schedule a showing today and experience the perfect blend of comfort, style, and tranquility in Mableton.

