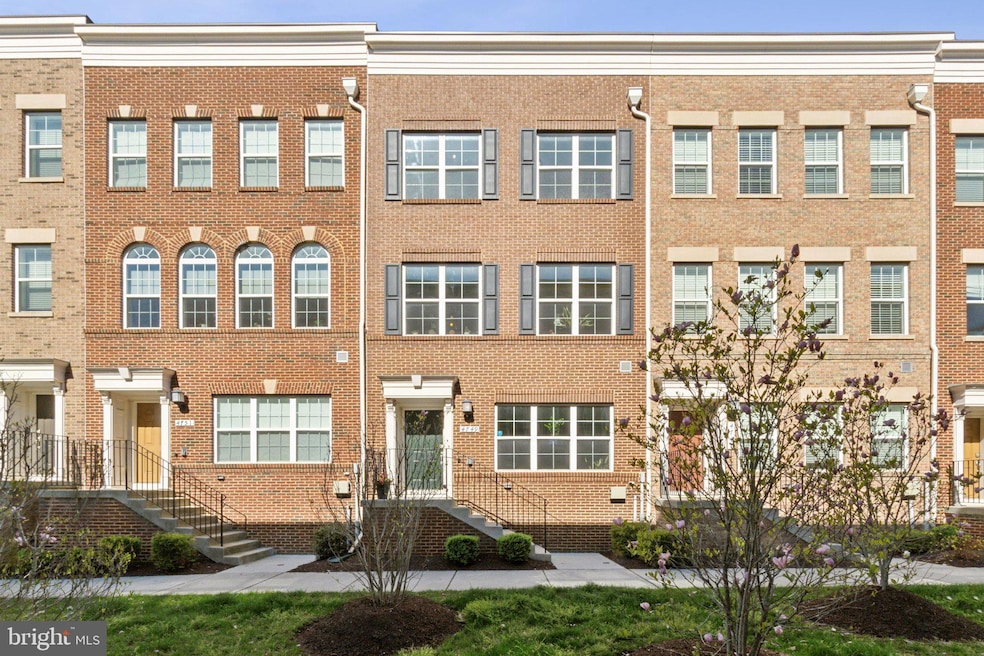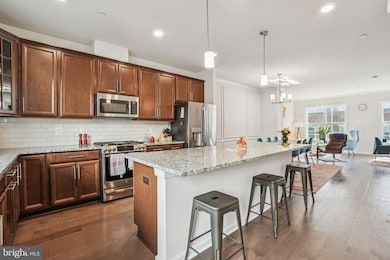4749 Cherokee St College Park, MD 20740
North College Park NeighborhoodEstimated payment $4,227/month
Highlights
- Rooftop Deck
- Open Floorplan
- Wood Flooring
- Gourmet Kitchen
- Contemporary Architecture
- High Ceiling
About This Home
Open Saturday September 20th from 1 to 3 pm. New price. Step into a life of elevated living at The Metropolitan of College Park. Immaculate, four-level townhome boasting a rooftop deck with sweeping panoramic views and a private two-car garage.
2,500 square feet of thoughtfully curated space, this residence is currently designed with 3 generously sized bedrooms, 2 versatile flex rooms, 3 full baths plus 2 powder rooms. Easily adaptable into a 4-bedroom haven with a simple addition of a wall and door on the entry level. If closet space is important you will be very happy here!
Gleaming wood floors flow across the sun-drenched main level, where soaring ceilings and custom architectural finishes create an atmosphere of refined elegance. A formal dining space framed by timeless wainscoting leads into an expansive, chef-inspired kitchen featuring an oversized island that comfortably seats four—a true entertainer’s dream.
Ascend to the top floor to discover a sanctuary in the sky: the third bedroom, a full bath, and a charming loft space that opens onto a private rooftop deck—your personal oasis, perfect for morning coffee, sunset toasts, or stargazing nights.
Additional highlights include:
Every room features gigabit hardwired connections and a fully integrated wireless mesh network for seamless, ultra-fast internet connectivity throughout the home.
Convenient laundry on the bedroom level.
Private two-car garage plus 2 additional registered parking spots and 2 guest passes.
Low HOA fees in a prestigious Lennar-built community.
Energy-efficient, smart-home features.
Easy access to Greenbelt Metro, major bus lines, I-495, and University of Maryland.
Live moments away from vibrant restaurants, shopping, and entertainment, yet tucked into a peaceful community with modern charm and timeless appeal.
Ideal for homeowners and investors alike, this property qualifies for the Live + Work College Park Program, offering up to $20,000 in down payment assistance to eligible buyers employed in the City of College Park. M&T Bank is offering a 5.375% ARM fixed for 5 years with a $5k to $10 grant towards closing costs. READY FOR IMMEDIATE CLOSING AND MOVE IN.
Open House Schedule
-
Saturday, September 20, 20251:00 to 3:00 pm9/20/2025 1:00:00 PM +00:009/20/2025 3:00:00 PM +00:00Add to Calendar
Townhouse Details
Home Type
- Townhome
Est. Annual Taxes
- $8,726
Year Built
- Built in 2019
Lot Details
- 940 Sq Ft Lot
- Infill Lot
- Property is in excellent condition
HOA Fees
- $170 Monthly HOA Fees
Parking
- 2 Car Direct Access Garage
- Rear-Facing Garage
- Secure Parking
Home Design
- Contemporary Architecture
- Slab Foundation
- Frame Construction
Interior Spaces
- 2,472 Sq Ft Home
- Property has 4 Levels
- Open Floorplan
- Crown Molding
- Wainscoting
- High Ceiling
- Recessed Lighting
- Double Pane Windows
- Window Treatments
- Sliding Windows
- Dining Area
- Courtyard Views
Kitchen
- Gourmet Kitchen
- Built-In Range
- Built-In Microwave
- Dishwasher
- Upgraded Countertops
- Disposal
Flooring
- Wood
- Carpet
Bedrooms and Bathrooms
- 3 Bedrooms
- En-Suite Bathroom
- Soaking Tub
- Walk-in Shower
Laundry
- Laundry on upper level
- Dryer
- Washer
Outdoor Features
- Balcony
- Rooftop Deck
- Porch
Schools
- Paint Branch Elementary School
- Parkdale High School
Utilities
- Forced Air Heating and Cooling System
- 200+ Amp Service
- Electric Water Heater
Listing and Financial Details
- Tax Lot 25
- Assessor Parcel Number 17215567923
- $500 Front Foot Fee per year
Community Details
Overview
- Association fees include management, common area maintenance, trash
- The Metropolitan At College Park HOA
- College Park Subdivision
Pet Policy
- Dogs and Cats Allowed
Map
Home Values in the Area
Average Home Value in this Area
Tax History
| Year | Tax Paid | Tax Assessment Tax Assessment Total Assessment is a certain percentage of the fair market value that is determined by local assessors to be the total taxable value of land and additions on the property. | Land | Improvement |
|---|---|---|---|---|
| 2024 | $8,747 | $489,700 | $140,000 | $349,700 |
| 2023 | $8,594 | $489,700 | $140,000 | $349,700 |
| 2022 | $8,599 | $489,700 | $140,000 | $349,700 |
| 2021 | $8,839 | $499,900 | $125,000 | $374,900 |
| 2020 | $8,565 | $481,133 | $0 | $0 |
| 2019 | $1,493 | $86,667 | $0 | $0 |
| 2018 | $1,449 | $80,000 | $80,000 | $0 |
| 2017 | $1,453 | $80,000 | $0 | $0 |
| 2016 | -- | $80,000 | $0 | $0 |
Property History
| Date | Event | Price | Change | Sq Ft Price |
|---|---|---|---|---|
| 09/12/2025 09/12/25 | Price Changed | $624,900 | -0.8% | $253 / Sq Ft |
| 05/09/2025 05/09/25 | Price Changed | $629,900 | -1.6% | $255 / Sq Ft |
| 04/11/2025 04/11/25 | For Sale | $640,000 | -- | $259 / Sq Ft |
Purchase History
| Date | Type | Sale Price | Title Company |
|---|---|---|---|
| Deed | $499,990 | Calatlantic Title Inc |
Mortgage History
| Date | Status | Loan Amount | Loan Type |
|---|---|---|---|
| Previous Owner | $449,990 | New Conventional | |
| Previous Owner | $15,000 | Purchase Money Mortgage |
Source: Bright MLS
MLS Number: MDPG2147654
APN: 21-5567923
- 9109 48th Place
- 9621 Baltimore Ave
- 8421-8429 Baltimore Ave
- 4724 Branchville Rd
- 4909 Fox St
- 9017 50th Place
- 5012 Blackfoot Place
- 4708 Tecumseh St
- 8811 Rhode Island Ave
- 8807 Rhode Island Ave
- 4705 Tecumseh St Unit 104
- 9520 48th Ave
- 5015 Iroquois St
- 5020 Huron St
- 8806 Patricia Ct
- 8102 Greenbelt Station Pkwy
- 9517 51st Ave
- 5202 Stream Bank Ln Unit 301M
- 8308 Miner St
- 9610 51st Place
- 4706-4710 Cherokee St
- 9113-9137 Baltimore Ave
- 4815 Delaware St
- 9035 49th Place
- 9122 Baltimore Ave
- 9008 Autoville Dr
- 4722 Branchville Rd
- 5003 Erie St
- 5014 Apache St
- 4827 Indian Ln
- 4717 Tecumseh St
- 4709 Tecumseh St
- 8705 48th Ave
- 9510 48th Ave Unit UPPER LEVEL
- 8817 Patricia Ct
- 4800 Berwyn Rd
- 9530 Baltimore Ave
- 8010 Greenbelt Station Pkwy
- 4806 Hollywood Rd
- 8406 49th Ave







