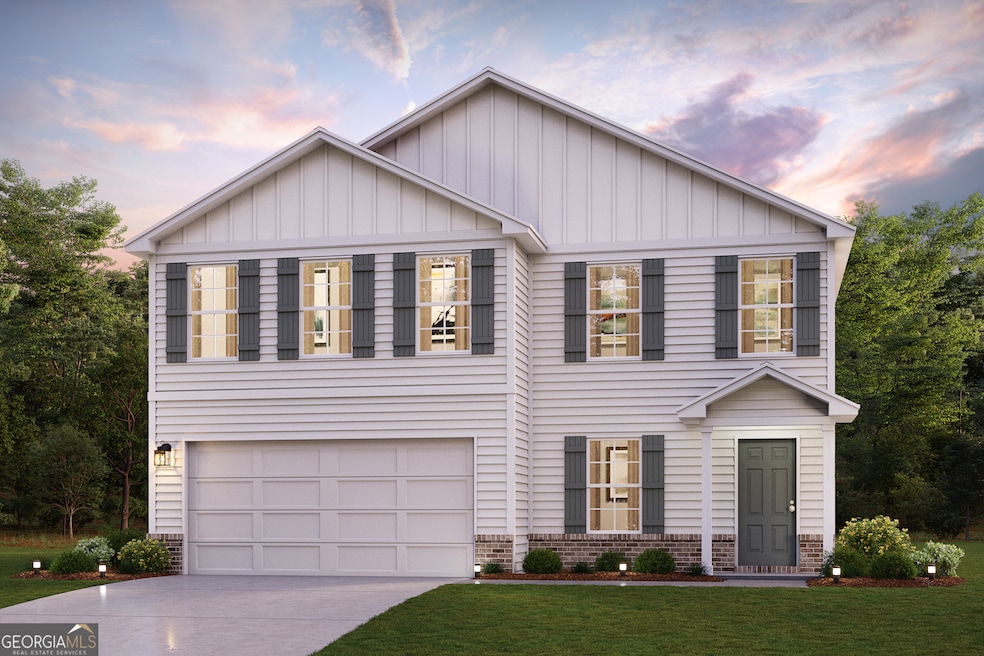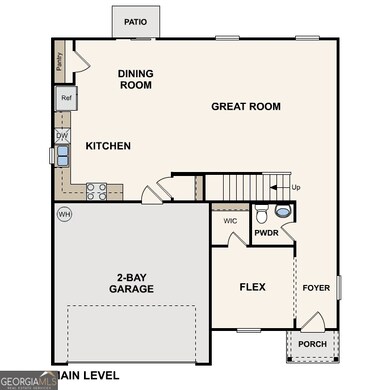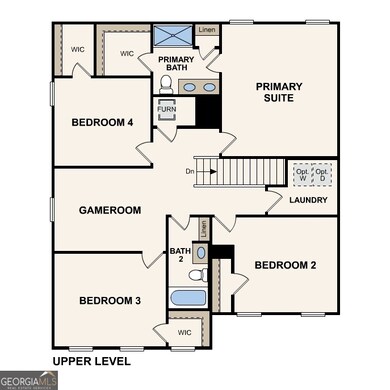4749 Foxhollow Trail Covington, GA 30016
Estimated payment $2,031/month
Highlights
- Traditional Architecture
- Stainless Steel Appliances
- Walk-In Closet
- Great Room
- Double Vanity
- Laundry Room
About This Home
Welcome to your dream home in the Twin Rivers. The elegant Kingston Plan is a two-story home that features a welcoming flex room and an open-concept design where the Great Room, Dining Area, and gourmet kitchen seamlessly connect. The kitchen is a culinary masterpiece with sophisticated cabinetry, rich granite countertops, and stainless steel appliances, including a smooth-top range, microwave, and dishwasher. Upstairs, find a primary suite with a private bath featuring dual vanities, a spacious walk-in closet, additional bedrooms, and a practical laundry room. Enjoy leisure time in the versatile game room and benefit from a 2-car garage. With energy-efficient Low-E insulated dual-pane windows and a 1-year limited home warranty, this home offers both style and functionality.
Listing Agent
Octavia Valencia
WJH LLC License #395988 Listed on: 10/09/2025
Home Details
Home Type
- Single Family
Year Built
- Built in 2025 | Under Construction
Lot Details
- 0.59 Acre Lot
HOA Fees
- $21 Monthly HOA Fees
Parking
- Garage
Home Design
- Traditional Architecture
- Composition Roof
- Vinyl Siding
Interior Spaces
- 2,376 Sq Ft Home
- 2-Story Property
- Great Room
Kitchen
- Oven or Range
- Microwave
- Dishwasher
- Stainless Steel Appliances
Flooring
- Carpet
- Vinyl
Bedrooms and Bathrooms
- 4 Bedrooms
- Walk-In Closet
- Double Vanity
Laundry
- Laundry Room
- Laundry on upper level
Schools
- Rocky Plains Elementary School
- Indian Creek Middle School
- Alcovy High School
Utilities
- Central Heating and Cooling System
- Electric Water Heater
- Septic Tank
Community Details
- The Ridge At Twin Rivers Subdivision
Listing and Financial Details
- Tax Lot 59
Map
Home Values in the Area
Average Home Value in this Area
Property History
| Date | Event | Price | List to Sale | Price per Sq Ft | Prior Sale |
|---|---|---|---|---|---|
| 11/21/2025 11/21/25 | Sold | $319,990 | 0.0% | $135 / Sq Ft | View Prior Sale |
| 11/18/2025 11/18/25 | Off Market | $319,990 | -- | -- | |
| 11/13/2025 11/13/25 | For Sale | $319,990 | 0.0% | $135 / Sq Ft | |
| 11/11/2025 11/11/25 | Off Market | $319,990 | -- | -- | |
| 11/08/2025 11/08/25 | Price Changed | $319,990 | -0.9% | $135 / Sq Ft | |
| 10/24/2025 10/24/25 | Price Changed | $322,990 | -3.0% | $136 / Sq Ft | |
| 10/10/2025 10/10/25 | For Sale | $332,990 | -- | $140 / Sq Ft |
Source: Georgia MLS
MLS Number: 10621953
- 4735 Foxhollow Trail
- KINGSTON Plan at The Ridge at Twin Rivers
- GARDNER Plan at The Ridge at Twin Rivers
- ELLINGTON Plan at The Ridge at Twin Rivers
- ESSEX Plan at The Ridge at Twin Rivers
- 4421 Sunrise Ridge
- 4197 Highway 162 S
- 0 Island Shoals Rd Unit 10623041
- 0 Island Shoals Rd Unit 7665481
- 0 Island Shoals Rd Unit 10623039
- 25 Huntington Place
- 665 Island Shoals Rd
- 120 Aspen Forest Dr
- 1653 Fincherville Market Creek Rd
- 2910 Highway 212
- 240 Riverbrooke Rd
- 360 Parr Farm Rd
- 204 Lunsford Rd
- 75 Pleasant Hills Dr Unit 1
- 165 Riverbrooke Terrace



