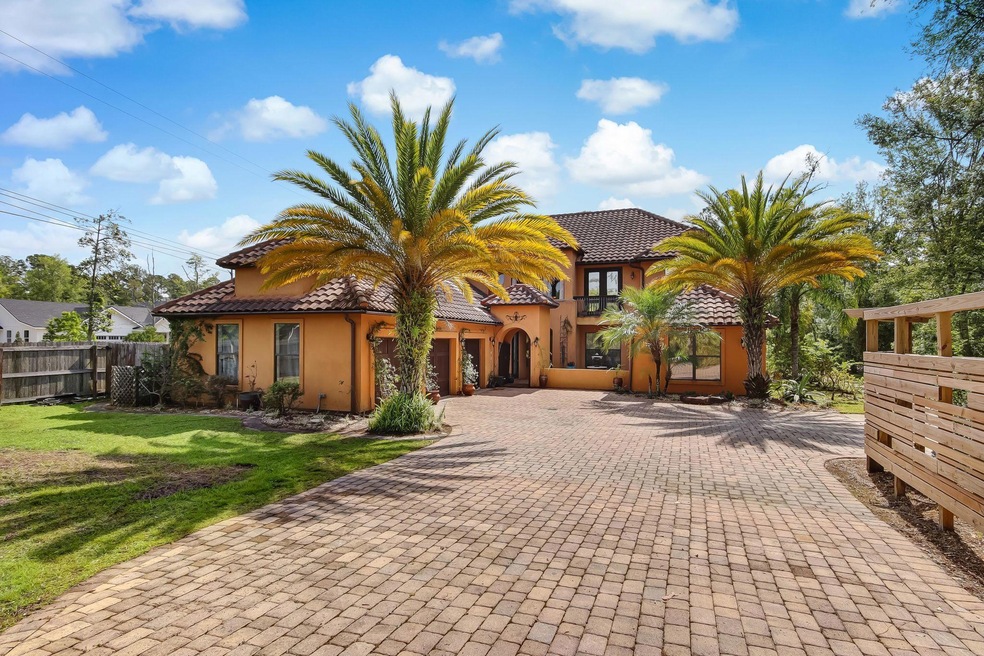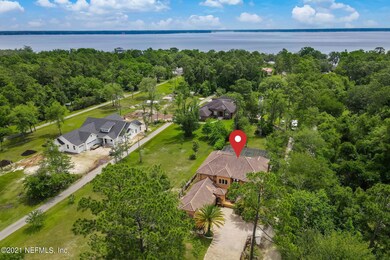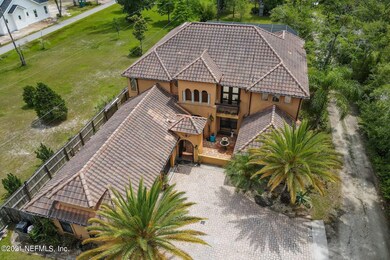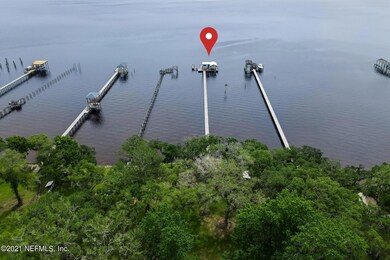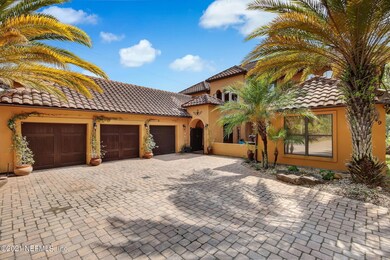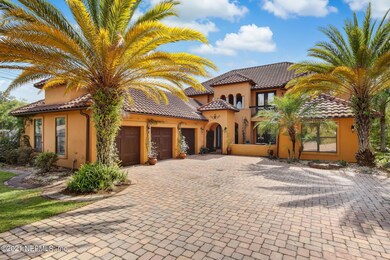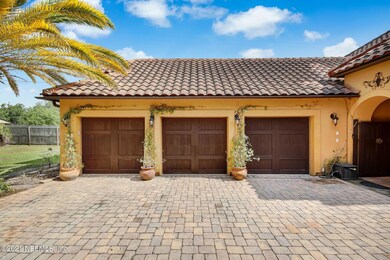
4749 Raggedy Point Rd Fleming Island, FL 32003
Highlights
- Docks
- Screened Pool
- Spanish Architecture
- Robert M. Paterson Elementary School Rated A
- Wood Flooring
- No HOA
About This Home
As of June 2021This Amazing 5,133 sqft 5br-4full/2half bths Spanish Style Home w boat dock on the St. Johns is designed for family living & entertaining. Home features a 10 seat home theater, screened, self-cleaning in-ground pool, art studio, 2 balconies, two Master Suites, 4 Jacuzzi tubs,100-year terra cotta tile roof, three-car garage & much too much more to list here. Huge kitchen has a 48'' Thermador pro gas range, double electric oven, marble countertops & 3.5'x9' island w/sink, dw, compactor, 2gbg disposals, wet bar & walk-in pantry - kitchen & formal dining spaces. Minutes to shpg & dining. Situated on a beautifully treed 3/4 acre lot w/a welcoming entry courtyard, paver circ driveway & a treehouse for the kids and firepit in the fully fenced bkyd, this elegant Old Florida home is a must see. Mudroom w/large adjacent laundry, top of the line fixtures throughout, LP instant tankless/limitless on-demand hot water, fire pit, minutes to shopping & dining.
Last Agent to Sell the Property
BERKSHIRE HATHAWAY HOMESERVICES FLORIDA NETWORK REALTY License #3389818 Listed on: 05/13/2021

Last Buyer's Agent
BERKSHIRE HATHAWAY HOMESERVICES FLORIDA NETWORK REALTY License #3389818 Listed on: 05/13/2021

Home Details
Home Type
- Single Family
Est. Annual Taxes
- $11,889
Year Built
- Built in 2008
Lot Details
- Dirt Road
- Wood Fence
- Back Yard Fenced
- Front and Back Yard Sprinklers
Parking
- 3 Car Attached Garage
Home Design
- Spanish Architecture
- Wood Frame Construction
- Stucco
Interior Spaces
- 5,133 Sq Ft Home
- 2-Story Property
- Gas Fireplace
- Entrance Foyer
- Screened Porch
- Fire and Smoke Detector
Kitchen
- Breakfast Area or Nook
- Breakfast Bar
- Gas Range
- Microwave
- Ice Maker
- Dishwasher
- Kitchen Island
- Disposal
Flooring
- Wood
- Carpet
- Tile
Bedrooms and Bathrooms
- 5 Bedrooms
- Split Bedroom Floorplan
- Walk-In Closet
- In-Law or Guest Suite
- Bathtub With Separate Shower Stall
Laundry
- Dryer
- Washer
Pool
- Screened Pool
- Saltwater Pool
- Pool Sweep
Outdoor Features
- Docks
- Balcony
- Patio
Utilities
- Central Heating and Cooling System
- Tankless Water Heater
- Gas Water Heater
Community Details
- No Home Owners Association
- Orange Park Acres Subdivision
Listing and Financial Details
- Assessor Parcel Number 34042601310100100
Ownership History
Purchase Details
Home Financials for this Owner
Home Financials are based on the most recent Mortgage that was taken out on this home.Purchase Details
Home Financials for this Owner
Home Financials are based on the most recent Mortgage that was taken out on this home.Purchase Details
Similar Homes in Fleming Island, FL
Home Values in the Area
Average Home Value in this Area
Purchase History
| Date | Type | Sale Price | Title Company |
|---|---|---|---|
| Warranty Deed | $800,000 | Giberlter Title Services Llc | |
| Special Warranty Deed | $330,000 | Suncoast Title Of Clearwater | |
| Warranty Deed | $507,400 | Bay National Title Company |
Mortgage History
| Date | Status | Loan Amount | Loan Type |
|---|---|---|---|
| Previous Owner | $399,900 | No Value Available | |
| Previous Owner | $74,000 | Stand Alone Second | |
| Previous Owner | $400,000 | VA | |
| Previous Owner | $285,334 | New Conventional |
Property History
| Date | Event | Price | Change | Sq Ft Price |
|---|---|---|---|---|
| 12/17/2023 12/17/23 | Off Market | $330,000 | -- | -- |
| 12/17/2023 12/17/23 | Off Market | $800,000 | -- | -- |
| 06/17/2021 06/17/21 | Sold | $800,000 | +3.2% | $156 / Sq Ft |
| 05/17/2021 05/17/21 | Pending | -- | -- | -- |
| 05/13/2021 05/13/21 | For Sale | $775,000 | +134.8% | $151 / Sq Ft |
| 09/27/2012 09/27/12 | Sold | $330,000 | -22.4% | $64 / Sq Ft |
| 07/18/2012 07/18/12 | Pending | -- | -- | -- |
| 01/09/2012 01/09/12 | For Sale | $425,000 | -- | $83 / Sq Ft |
Tax History Compared to Growth
Tax History
| Year | Tax Paid | Tax Assessment Tax Assessment Total Assessment is a certain percentage of the fair market value that is determined by local assessors to be the total taxable value of land and additions on the property. | Land | Improvement |
|---|---|---|---|---|
| 2024 | $11,889 | $825,134 | -- | -- |
| 2023 | $11,889 | $801,101 | $0 | $0 |
| 2022 | $11,446 | $777,768 | $0 | $0 |
| 2021 | $223 | $471,344 | $0 | $0 |
| 2020 | $226 | $464,837 | $0 | $0 |
| 2019 | $226 | $454,387 | $0 | $0 |
| 2018 | $211 | $445,915 | $0 | $0 |
| 2017 | $211 | $426,481 | $0 | $0 |
| 2016 | -- | $417,709 | $0 | $0 |
| 2015 | $5,788 | $401,138 | $0 | $0 |
| 2014 | $5,646 | $397,954 | $0 | $0 |
Agents Affiliated with this Home
-

Seller's Agent in 2021
Camelia Wilson
BERKSHIRE HATHAWAY HOMESERVICES FLORIDA NETWORK REALTY
(904) 955-3137
1 in this area
48 Total Sales
-
P
Seller's Agent in 2012
PEGGIE WATTRON
CENTURY 21 LIGHTHOUSE REALTY
-
P
Seller Co-Listing Agent in 2012
PAUL ALTMAN
CENTURY 21 LIGHTHOUSE REALTY
-

Buyer's Agent in 2012
BETSY MOLITOR
JPAR CITY AND BEACH
(904) 891-3724
25 Total Sales
-
E
Buyer's Agent in 2012
ELIZABETH MOLITOR
CENTURY 21 LIGHTHOUSE REALTY
-
E
Buyer's Agent in 2012
ELIZABETH DUCKRO
COLDWELL BANKER VANGUARD REALTY
Map
Source: realMLS (Northeast Florida Multiple Listing Service)
MLS Number: 1106944
APN: 34-04-26-013101-001-00
- 4661 Raggedy Point Rd
- 4966 Harvey Grant Rd
- 4887 Boza Ct
- 136 Hollywood Forest Dr
- 5092 Harvey Grant Rd
- 536 Los Palmas Dr
- 1565 Royal Fern Ln
- 1411 Dahoon Way
- 1414 Talon Ct
- 475 Pine Eagle Dr
- 1539 Blue Heron Ct
- 1766 Buttonbush Way
- 1530 Blue Heron Ct
- 1778 Long Slough Walk
- 1734 Alps Ct
- 1800 Norway Dr
- 1708 Bridled Tern Ct
- 1813 Royal Fern Ln
- 1912 Bluebonnet Way
- 780 Eagle Cove Dr
