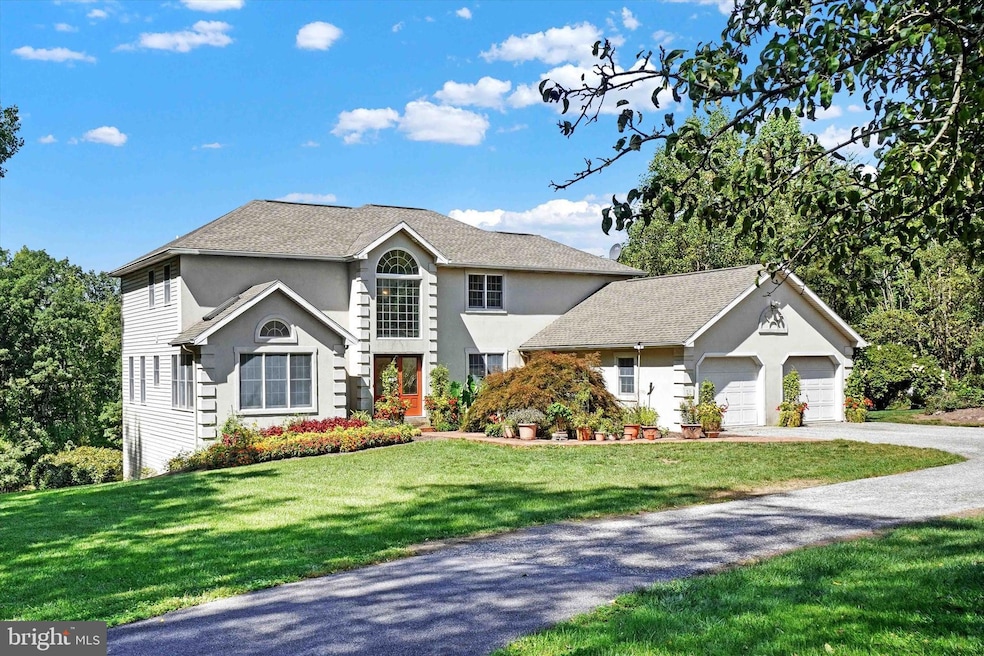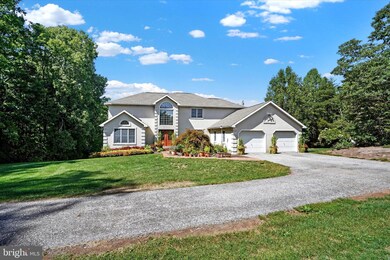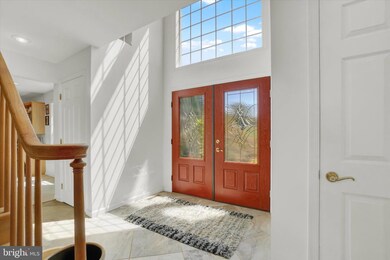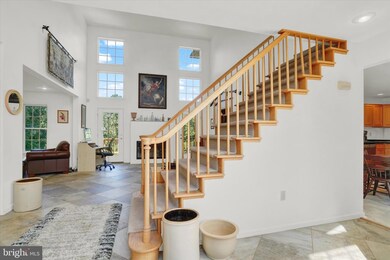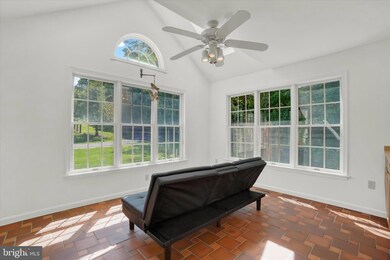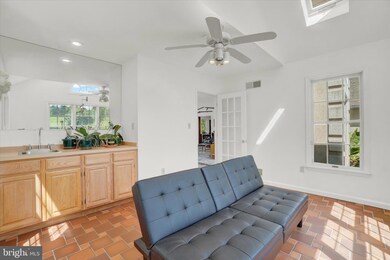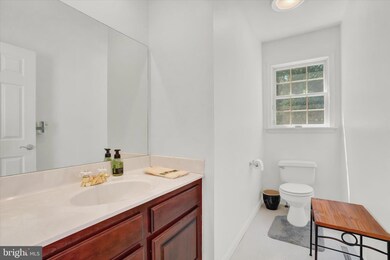
Highlights
- In Ground Pool
- 7.52 Acre Lot
- Deck
- Northeastern Senior High School Rated A-
- Colonial Architecture
- Private Lot
About This Home
As of November 2024Custom built Colonial home on 7.52 acres with a beautiful 16x36 Grecian Style Inground pool! This home is situated back a long-paved driveway with various fruit trees in the front & woods to the sides & to the rear creating your own private retreat! Double entry front doors with leaded glass opens into the 2 story Foyer with large windows, open staircase & porcelain tile floors that continue into the Great Room/Family Rm. & the TV Nook/Living Room. The Great Room also has the 2-story open ceiling & large windows giving you lots of natural light. There is a woodburning fireplace, ceiling fan & 2 doors that lead out to the open rear deck. The TV Nook has recessed lighting & large windows. The front room that we have labeled as the Office is a unique room with vaulted ceilings, skylights that open, a terracotta tile floor & a countertop with a sink. This room could be converted to another Bedroom with easy access to Half Bath around the corner. The kitchen features Dura Ceramic tile floors, an island with a prep sink, counter-top seating, recessed lights, under cabinet lights, a built-in desk & a stainless steel double-oven. The formal dining room is just off the kitchen there are beautiful cherry-wood floors & pocket doors from the kitchen & the great room. One of the accesses to the screened-in porch is also from the dining room. From the kitchen you can also access the Mud Room/Laundry Rm & 2 car garage. The mudroom/laundry room has a coat closet, pantry storage space & a utility sink & also has access to the screened in porch. The Upper level of the home offers 2 Primary Bedrooms, each with walk in closets, ceiling fans, wall to wall carpeting & private bathrooms; one w/large vanity & double bowl sinks, vaulted ceilings, walk-in shower & a large whirlpool tub & the other w/tub/shower unit & a pedestal sink. There is also a small private deck off one of the primary bedrooms. There is also Loft area & catwalk overlooking the great room & foyer area. The walk-out Basement has potential to be finished for future living space with roughed in plumbing for an additional Bathroom & a vented flue for a future wood stove. The Heat pump & central air unit were replaced in 2014 it is 4-ton-13 seer unit & the hot water heater was replaced in 2018. There are wooden steps that lead down from the back of the house to the fenced-in inground pool. The pool is a 21,000 gallon Crystal Pool , 3'-9' with a diving board & the liner was replaced in 2021. The home also has a built-in propane generator! The roof was replaced in 2014 & has Anderson Windows throughout. There are some cosmetic updates that are needed & work needed done to some of the decking & steps, but overall, this property offers a new owner many great features, a peaceful private setting & endless possibilities for future additions. Located within 15 mins to I-83, for an easy commute to Harrisburg or York. NOTE: Please DO NOT drive back the driveway without a scheduled appointment.
Last Agent to Sell the Property
Berkshire Hathaway HomeServices Homesale Realty Listed on: 09/05/2024

Home Details
Home Type
- Single Family
Est. Annual Taxes
- $10,671
Year Built
- Built in 1994
Lot Details
- 7.52 Acre Lot
- Rural Setting
- Wood Fence
- Private Lot
- Secluded Lot
- Irregular Lot
- Cleared Lot
- Partially Wooded Lot
- Backs to Trees or Woods
- Back, Front, and Side Yard
- Property is zoned CONSERVATION
Parking
- 2 Car Attached Garage
- Oversized Parking
- Front Facing Garage
- Driveway
- Off-Street Parking
Home Design
- Colonial Architecture
- Block Foundation
- Architectural Shingle Roof
- Vinyl Siding
- Dryvit Stucco
Interior Spaces
- Property has 2 Levels
- Built-In Features
- Ceiling Fan
- Skylights
- Recessed Lighting
- Wood Burning Fireplace
- Insulated Windows
- Atrium Windows
- Mud Room
- Entrance Foyer
- Great Room
- Living Room
- Dining Room
- Den
- Loft
Kitchen
- Eat-In Kitchen
- Electric Oven or Range
- Range Hood
- Dishwasher
- Stainless Steel Appliances
- Kitchen Island
Flooring
- Wood
- Carpet
- Ceramic Tile
- Vinyl
Bedrooms and Bathrooms
- 2 Bedrooms
- En-Suite Bathroom
- Walk-In Closet
- Whirlpool Bathtub
- Hydromassage or Jetted Bathtub
- Bathtub with Shower
Laundry
- Laundry Room
- Laundry on main level
- Dryer
- Washer
Unfinished Basement
- Walk-Out Basement
- Basement Fills Entire Space Under The House
- Exterior Basement Entry
- Natural lighting in basement
Pool
- In Ground Pool
- Fence Around Pool
Outdoor Features
- Deck
- Enclosed Patio or Porch
Schools
- Northeastern Senior High School
Utilities
- Central Air
- Heat Pump System
- Water Treatment System
- Well
- Electric Water Heater
- Water Conditioner is Owned
- On Site Septic
Community Details
- No Home Owners Association
- Lewisberry Road Subdivision
Listing and Financial Details
- Tax Lot 0015
- Assessor Parcel Number 23-000-NG-0015-00-00000
Ownership History
Purchase Details
Home Financials for this Owner
Home Financials are based on the most recent Mortgage that was taken out on this home.Purchase Details
Purchase Details
Similar Homes in Dover, PA
Home Values in the Area
Average Home Value in this Area
Purchase History
| Date | Type | Sale Price | Title Company |
|---|---|---|---|
| Deed | $540,000 | None Listed On Document | |
| Deed | $45,000 | -- | |
| Quit Claim Deed | -- | -- |
Mortgage History
| Date | Status | Loan Amount | Loan Type |
|---|---|---|---|
| Open | $405,000 | New Conventional |
Property History
| Date | Event | Price | Change | Sq Ft Price |
|---|---|---|---|---|
| 07/25/2025 07/25/25 | Pending | -- | -- | -- |
| 07/24/2025 07/24/25 | For Sale | $560,000 | +3.7% | $223 / Sq Ft |
| 11/07/2024 11/07/24 | Sold | $540,000 | +9.1% | $215 / Sq Ft |
| 09/10/2024 09/10/24 | Pending | -- | -- | -- |
| 09/05/2024 09/05/24 | For Sale | $495,000 | -- | $197 / Sq Ft |
Tax History Compared to Growth
Tax History
| Year | Tax Paid | Tax Assessment Tax Assessment Total Assessment is a certain percentage of the fair market value that is determined by local assessors to be the total taxable value of land and additions on the property. | Land | Improvement |
|---|---|---|---|---|
| 2025 | $10,749 | $299,080 | $62,780 | $236,300 |
| 2024 | $10,507 | $299,080 | $62,780 | $236,300 |
| 2023 | $10,507 | $299,080 | $62,780 | $236,300 |
| 2022 | $10,441 | $299,080 | $62,780 | $236,300 |
| 2021 | $10,154 | $299,080 | $62,780 | $236,300 |
| 2020 | $10,154 | $299,080 | $62,780 | $236,300 |
| 2019 | $10,019 | $299,080 | $62,780 | $236,300 |
| 2018 | $9,971 | $299,080 | $62,780 | $236,300 |
| 2017 | $9,971 | $299,080 | $62,780 | $236,300 |
| 2016 | $0 | $299,080 | $62,780 | $236,300 |
| 2015 | -- | $299,080 | $62,780 | $236,300 |
| 2014 | -- | $299,080 | $62,780 | $236,300 |
Agents Affiliated with this Home
-
Brittani Snyder

Seller's Agent in 2025
Brittani Snyder
Iron Valley Real Estate of York County
(717) 855-4478
5 in this area
387 Total Sales
-
Lisa Calhoun

Seller's Agent in 2024
Lisa Calhoun
Berkshire Hathaway HomeServices Homesale Realty
(717) 487-5521
9 in this area
208 Total Sales
-
Kelly Shulenberger

Buyer's Agent in 2024
Kelly Shulenberger
Berkshire Hathaway HomeServices Homesale Realty
(717) 713-4744
1 in this area
38 Total Sales
Map
Source: Bright MLS
MLS Number: PAYK2068044
APN: 23-000-NG-0015.00-00000
- 172 Park Dr
- 0 Pin Oak 5br Plan at the Seasons Unit PAYK2087618
- 2020 Bremer Rd
- 0 Bull Rd Unit PAYK2080900
- 6375 Bull Rd
- 1866 Copenhaffer Rd
- 5 Stahle Ln
- 1441 Erney Rd
- 157 Eli Dr
- 151 Eli Dr
- 135 Eli Dr
- 160 Vida Ln
- 50 Callie Dr
- 5 Witmer Rd
- 80 Evan Dr
- 230 Joshua Dr
- 85 Joshua Dr
- 740 Butter Rd
- 34 Taylor Dr
- 6031 Mountain Rd
