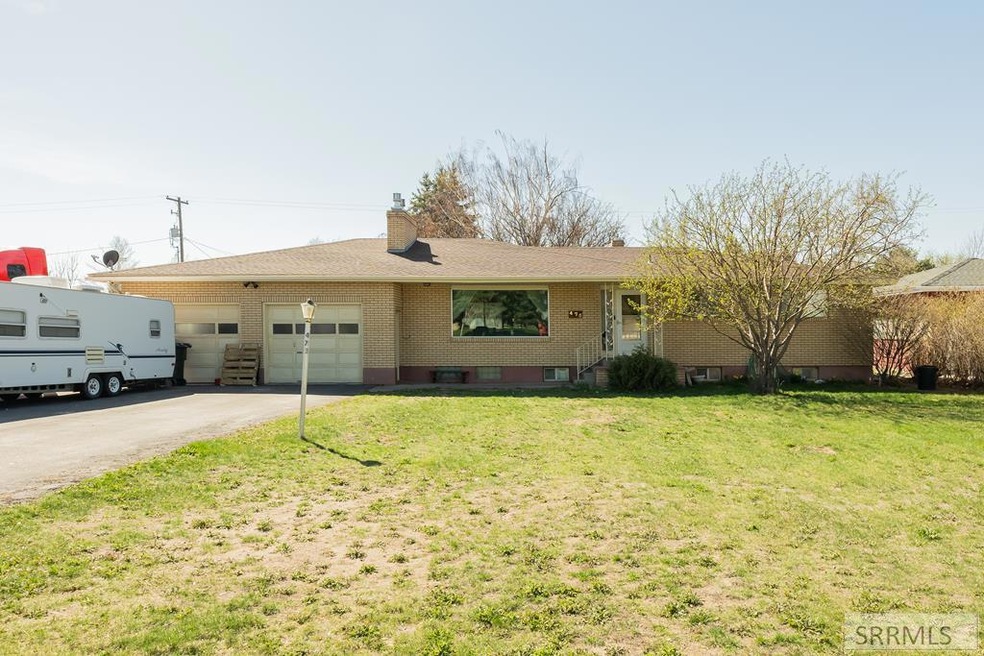
Highlights
- RV Carport
- No HOA
- 2 Car Attached Garage
- Multiple Fireplaces
- Covered Patio or Porch
- Forced Air Heating System
About This Home
As of July 2025Charming all-brick home with a shop, in the heart of Rigby! Step inside to a spacious living room filled with natural light from a large picture window, anchored by a cozy fireplace with a beautiful stone surround and hearth. The adjacent dining area opens to a covered patio, perfect for relaxing or entertaining. The kitchen offers ample cabinetry and easy access to a generously sized laundry room with a convenient second entry to the backyard. Two comfortable bedrooms and a large full bath complete the main floor. Downstairs, the finished basement features two more bedrooms, a second full bath, a large family room with a fireplace, and a dedicated storage room with built-in shelving. Enjoy the mature trees and partially fenced yard, along with a 30x20 heated shop with power—ideal for hobbies, projects, or extra storage. And an additional bonus, seller is offering a $10,000 flooring allowance!
Last Agent to Sell the Property
eXp Realty LLC License #AB25485 Listed on: 04/18/2025

Home Details
Home Type
- Single Family
Est. Annual Taxes
- $3,834
Year Built
- Built in 1962
Lot Details
- 0.54 Acre Lot
- Partially Fenced Property
- Vinyl Fence
- Chain Link Fence
- Sprinkler System
- Many Trees
Parking
- 2 Car Attached Garage
- Workshop in Garage
- Garage Door Opener
- Open Parking
- RV Carport
Home Design
- Brick Exterior Construction
- Frame Construction
- Architectural Shingle Roof
- Concrete Perimeter Foundation
Interior Spaces
- 1-Story Property
- Multiple Fireplaces
- Gas Fireplace
- Propane Fireplace
- Finished Basement
- Basement Fills Entire Space Under The House
- Laundry on main level
Kitchen
- Electric Range
- Microwave
- Dishwasher
Bedrooms and Bathrooms
- 5 Bedrooms
- 2 Full Bathrooms
Outdoor Features
- Covered Patio or Porch
Schools
- Harwood 251El Elementary School
- Rigby Middle School
- Rigby 251Hs High School
Utilities
- No Cooling
- Forced Air Heating System
- Heating System Uses Natural Gas
- Heating System Uses Propane
Community Details
- No Home Owners Association
Ownership History
Purchase Details
Home Financials for this Owner
Home Financials are based on the most recent Mortgage that was taken out on this home.Purchase Details
Home Financials for this Owner
Home Financials are based on the most recent Mortgage that was taken out on this home.Similar Homes in Rigby, ID
Home Values in the Area
Average Home Value in this Area
Purchase History
| Date | Type | Sale Price | Title Company |
|---|---|---|---|
| Personal Reps Deed | -- | Amerititle | |
| Warranty Deed | -- | Amerititle |
Mortgage History
| Date | Status | Loan Amount | Loan Type |
|---|---|---|---|
| Open | $209,500 | New Conventional | |
| Previous Owner | $375,000 | VA |
Property History
| Date | Event | Price | Change | Sq Ft Price |
|---|---|---|---|---|
| 07/02/2025 07/02/25 | Sold | -- | -- | -- |
| 06/07/2025 06/07/25 | Pending | -- | -- | -- |
| 05/14/2025 05/14/25 | Price Changed | $379,500 | -4.9% | $130 / Sq Ft |
| 04/18/2025 04/18/25 | For Sale | $399,000 | -11.3% | $137 / Sq Ft |
| 05/05/2021 05/05/21 | Sold | -- | -- | -- |
| 03/29/2021 03/29/21 | Pending | -- | -- | -- |
| 03/02/2021 03/02/21 | For Sale | $450,000 | -- | $154 / Sq Ft |
Tax History Compared to Growth
Tax History
| Year | Tax Paid | Tax Assessment Tax Assessment Total Assessment is a certain percentage of the fair market value that is determined by local assessors to be the total taxable value of land and additions on the property. | Land | Improvement |
|---|---|---|---|---|
| 2024 | $3,835 | $396,471 | $0 | $0 |
| 2023 | $3,835 | $410,067 | $0 | $0 |
| 2022 | $4,821 | $383,161 | $0 | $0 |
| 2021 | $4,502 | $272,433 | $0 | $0 |
| 2020 | $2,185 | $248,592 | $0 | $0 |
| 2019 | $2,400 | $228,523 | $0 | $0 |
| 2018 | $2,067 | $194,457 | $0 | $0 |
| 2017 | $1,964 | $175,468 | $0 | $0 |
| 2016 | $1,927 | $89,645 | $0 | $0 |
| 2015 | $1,888 | $83,860 | $0 | $0 |
| 2014 | $1,706 | $75,469 | $0 | $0 |
| 2013 | -- | $69,612 | $0 | $0 |
Agents Affiliated with this Home
-
Murdock Manwaring Company

Seller's Agent in 2025
Murdock Manwaring Company
eXp Realty LLC
(208) 497-5777
29 in this area
422 Total Sales
-
Jessica Cardon

Seller Co-Listing Agent in 2025
Jessica Cardon
eXp Realty LLC
(208) 231-3638
8 in this area
123 Total Sales
-
Donald Archibald
D
Seller's Agent in 2021
Donald Archibald
Archibald-Bagley Real Estate
(208) 313-4423
3 in this area
6 Total Sales
-
A
Buyer's Agent in 2021
Ashley Curry
Keller Williams Realty East Idaho
Map
Source: Snake River Regional MLS
MLS Number: 2175786
APN: RPA00000184297
- 556 Sagebrush St
- 251 Autumnwood Dr
- 166 E 2nd N
- 341 E 2nd N
- L5b1 Rigby Lake Dr
- L10b1 Rigby Lake Dr
- L7b1 Rigby Lake Dr
- L8b1 Rigby Lake Dr
- 326 Autumnwood Dr
- 321 W 3rd N
- 202 Dakota Ave
- 385 Summerwood Dr
- 350 W 2nd N
- TBD N 4000 E
- 359 N 3rd W Unit 503
- 359 N 3rd W Unit 1401
- 653 N 3rd W
- 4487 E 261 N
- 687 N 3rd W
- 175 N 2nd W






