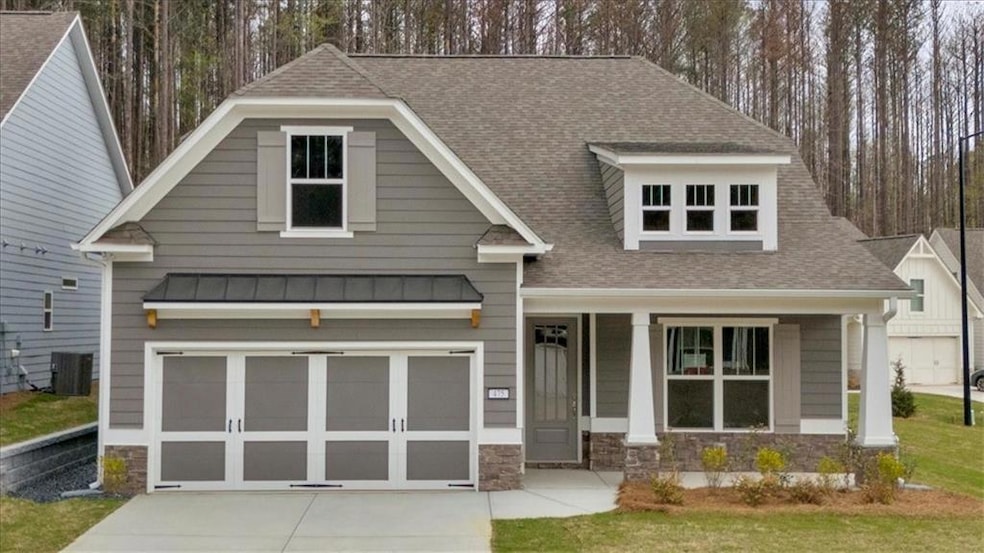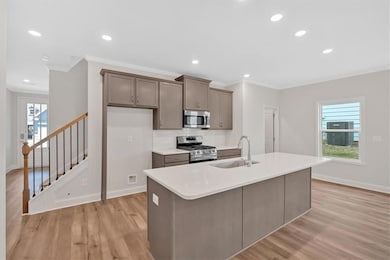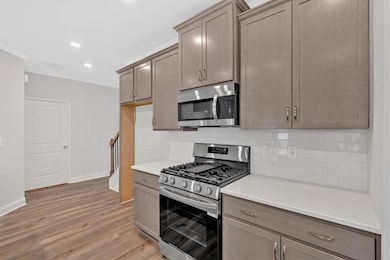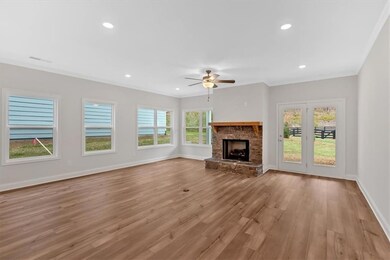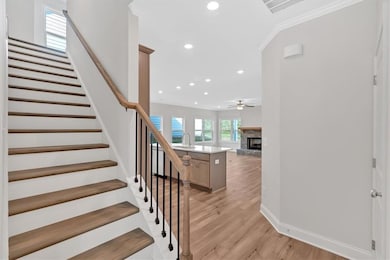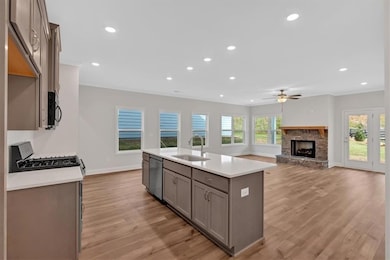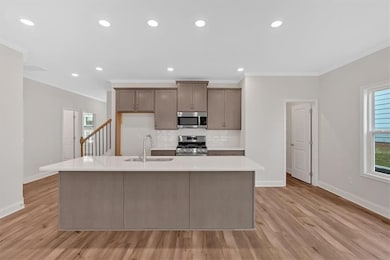475 Azalea Crossing Dallas, GA 30132
Cedarcrest NeighborhoodEstimated payment $3,207/month
Highlights
- Open-Concept Dining Room
- New Construction
- Clubhouse
- Sammy Mcclure Sr. Middle School Rated A-
- Craftsman Architecture
- Main Floor Primary Bedroom
About This Home
PRICE REDUCED 35K! Plus $12,000 Seller Flex Cash- use towards closing costs or rate buydown. Welcome to Stratford at NatureWalk, a premier active adult community where lifestyle meets comfort. Residents here enjoy an exclusive adult-only clubhouse and pool, while also having full access to the award-winning Seven Hills amenities. These include a tennis center, pickleball courts, basketball court, a newly renovated main clubhouse, a full-time activities director, a dog park, miles of scenic nature trails, and proximity to top-rated golf courses.
This beautiful Rabun B Ranch Plan, located on Lot 1013, offers 2,018 square feet of thoughtfully designed living space with 3 bedrooms and 3 bathrooms. The open-concept kitchen features Samsung appliances, an oversized center island, "Ornamental White" granite countertops, and “Cotton” painted cabinetry, all complemented by luxury vinyl plank flooring in the stylish “Tattered Barnboard” finish. The great room includes a cozy slate surround fireplace and continues the durable LVP flooring throughout.
The oversized Owner’s Suite provides private access to a covered back patio and includes a spacious en-suite bath with two walk-in closets, "Arctic White" quartz counters, a large tiled shower with glass doors and a built-in seat, as well as raised-height toilets for added comfort. Additional features include a two-car garage with extra storage and a charming covered patio perfect for outdoor relaxation.
As an added bonus, buyers can take advantage of a permanent rate buydown opportunity on select homes when financing with our preferred lenders—offering the potential for a significantly lower monthly payment for FHA or VA buyers.
Listing Agent
New Homes Division
Keller Williams Realty Atlanta Partners Listed on: 10/11/2025
Home Details
Home Type
- Single Family
Year Built
- Built in 2025 | New Construction
Lot Details
- 0.25 Acre Lot
- Property fronts a county road
- Corner Lot
- Back Yard
HOA Fees
- $210 Monthly HOA Fees
Parking
- 2 Car Attached Garage
- Front Facing Garage
- Garage Door Opener
- Driveway Level
Home Design
- Craftsman Architecture
- Traditional Architecture
- Slab Foundation
- Blown-In Insulation
- Composition Roof
- Cement Siding
- HardiePlank Type
Interior Spaces
- 2,018 Sq Ft Home
- 1.5-Story Property
- Crown Molding
- Ceiling height of 9 feet on the lower level
- Factory Built Fireplace
- Fireplace With Gas Starter
- Double Pane Windows
- Insulated Windows
- Entrance Foyer
- Family Room with Fireplace
- Great Room
- Open-Concept Dining Room
- Loft
- Pull Down Stairs to Attic
Kitchen
- Open to Family Room
- Eat-In Kitchen
- Breakfast Bar
- Walk-In Pantry
- Gas Range
- Microwave
- Dishwasher
- Kitchen Island
- Solid Surface Countertops
- Wood Stained Kitchen Cabinets
- Disposal
Flooring
- Carpet
- Tile
- Luxury Vinyl Tile
Bedrooms and Bathrooms
- 3 Bedrooms | 2 Main Level Bedrooms
- Primary Bedroom on Main
- Walk-In Closet
- Dual Vanity Sinks in Primary Bathroom
- Shower Only
Laundry
- Laundry Room
- Laundry on main level
Home Security
- Carbon Monoxide Detectors
- Fire and Smoke Detector
Outdoor Features
- Covered Patio or Porch
- Rain Gutters
Schools
- Floyd L. Shelton Elementary School
- Sammy Mcclure Sr. Middle School
- North Paulding High School
Utilities
- Forced Air Heating System
- Air Source Heat Pump
- Heating System Uses Natural Gas
- Underground Utilities
- 110 Volts
- Gas Water Heater
- Phone Available
- Cable TV Available
Listing and Financial Details
- Home warranty included in the sale of the property
- Tax Lot 1013
Community Details
Overview
- $750 Initiation Fee
- Seven Hills Subdivision
- Rental Restrictions
Amenities
- Community Barbecue Grill
- Clubhouse
Recreation
- Tennis Courts
- Pickleball Courts
- Community Playground
- Community Pool
- Park
- Dog Park
- Trails
Map
Home Values in the Area
Average Home Value in this Area
Property History
| Date | Event | Price | List to Sale | Price per Sq Ft |
|---|---|---|---|---|
| 10/20/2025 10/20/25 | Price Changed | $477,176 | -2.6% | $236 / Sq Ft |
| 10/11/2025 10/11/25 | For Sale | $489,875 | -- | $243 / Sq Ft |
Source: First Multiple Listing Service (FMLS)
MLS Number: 7664488
- 550 Azalea Crossing
- The Rabun Plan at Stratford at NatureWalk
- The Chamblee Plan at Stratford at NatureWalk
- The Monroe Plan at Stratford at NatureWalk
- The Dalton Plan at Stratford at NatureWalk
- 230 Treadstone Ln
- 131 Treadstone Ln
- 150 Shoal Creek Way
- 118 Summit Pointe Dr
- 31 Friendship Point
- 150 Azalea Crossing
- 56 Friendship Point
- 80 Azalea Crossing
- 56 Stillwater Ln
- 50 Rosemary Landing
- 451 Blackberry Run Dr
- 47 Woodford Reserve Pass
- 1120 Riverwalk Manor Dr
- 179 Sweet Plum Trail
- 570 Remington Ln
- 160 Cobblestone Trail
- 221 Remington Ln
- 152 Willow Ln
- 420 Leyland Crossing
- 177 Valley View Cir
- 176 Prescott Dr
- 87 Golden Aster Trace
- 42 Oak Springs Ln
- 179 Leyland Crossing
- 152 Parkmont Ln
- 135 Parkmont Ct
- 125 Parkmont Ct
- 271 Oak Glen Dr
- 96 Parkmont Ln
- 402 Cleburne Place
- 120 Branch Valley Dr
- 85 Parkmont Way
