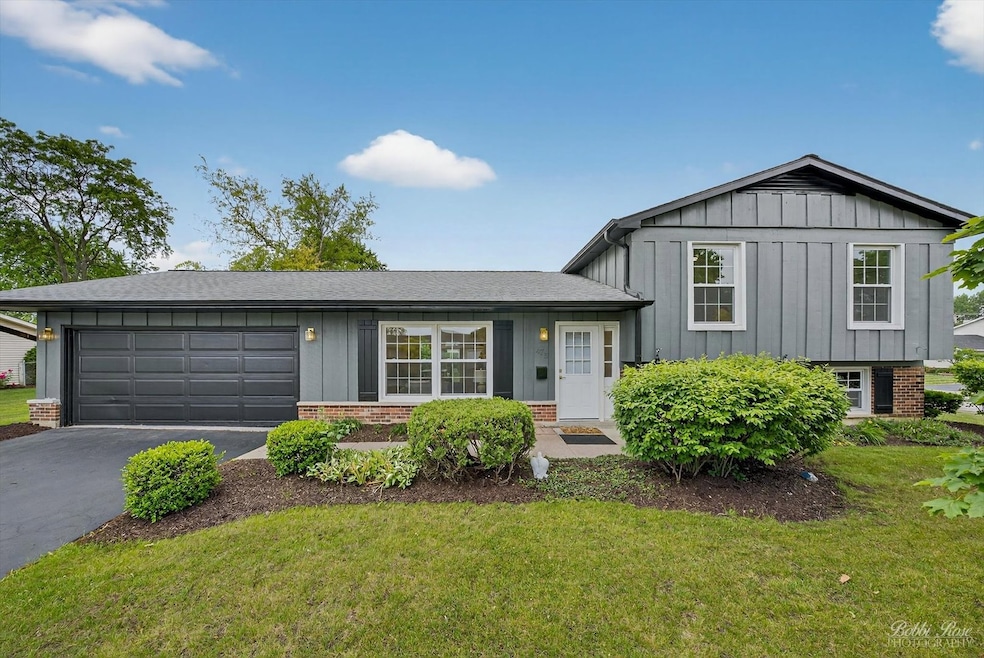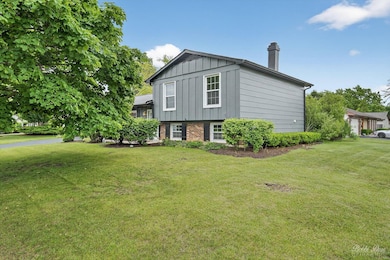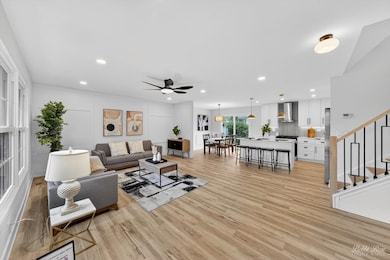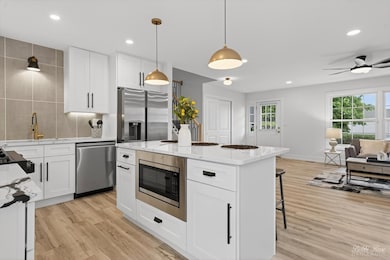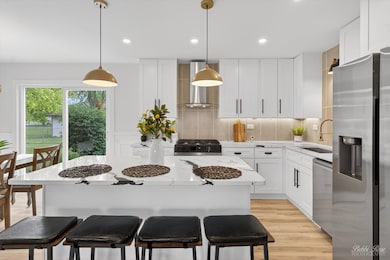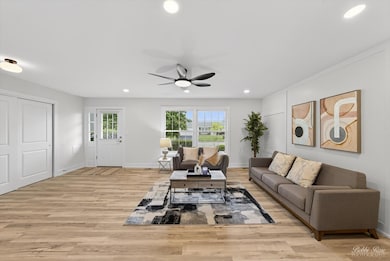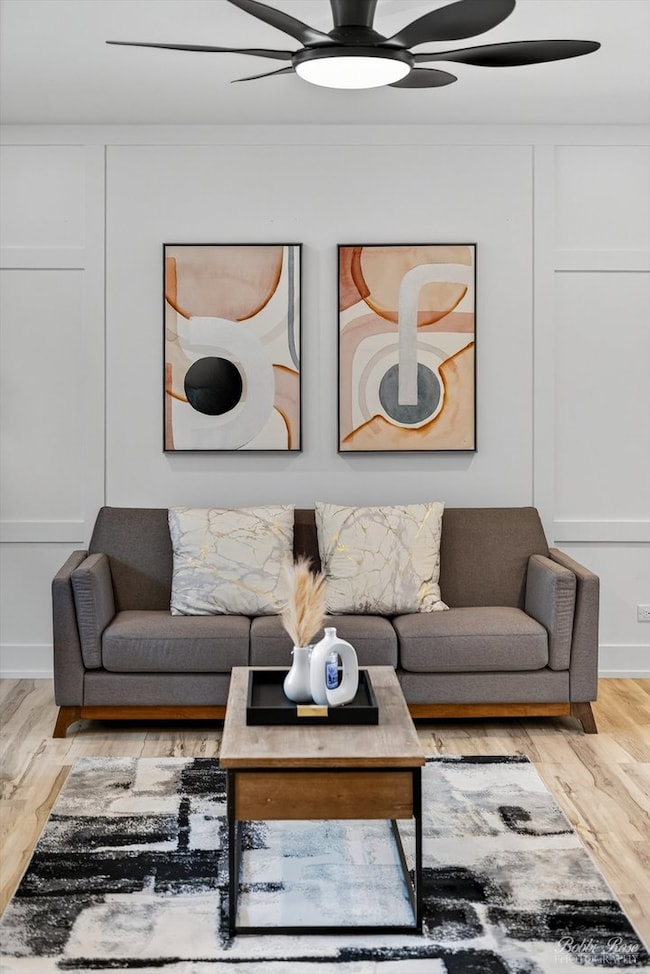
475 Burr Oak Dr Lake Zurich, IL 60047
Highlights
- Open Floorplan
- Property is near a park
- Stainless Steel Appliances
- Sarah Adams Elementary School Rated A
- Home Office
- Built-In Features
About This Home
As of July 2025Welcome to a beautifully remodeled singe-family home nestled in Old Mill Grove subdivision. This charming residence offers 3 spacious bedrooms and 2 modern bathrooms, encompassing around 1,830 square feet of thoughtfully designed living space. The open-concept main floor boasts a gourmet kitchen equipped with stainless steel appliances, quartz countertops, and brand new custom cabinetry, flowing effortlessly into the dining and living areas, ideal for both entertaining and everyday living. Three generously sized bedrooms and a large, beautifully restored bathroom featuring double sinks, modern finishes, and a full bathtub on the upper level. The lower level boasts a spacious family room area with beautiful brick fireplace as its own centerpiece, ample storage, a full bathroom and a laundry room providing flexibility and comfort. The attached two car garage includes an upgraded epoxy- coated floor, offering convenience and additional storage space. Step outside to discover a nice, fenced backyard, perfect for outdoor gatherings. Newer roof, newer windows, sliding doors, furnace and AC system, additional updates include a sump pump with a battery backup. Located in a highly rated District 95, with excellent shopping and dining options just minutes away. Easy commute access to Rt 22 and Rand Rd. Don't miss out- schedule your showing today.
Last Agent to Sell the Property
Keller Williams Success Realty License #475180567 Listed on: 06/10/2025

Last Buyer's Agent
Berkshire Hathaway HomeServices Starck Real Estate License #475146509

Home Details
Home Type
- Single Family
Est. Annual Taxes
- $4,269
Year Built
- Built in 1971 | Remodeled in 2025
Lot Details
- 10,019 Sq Ft Lot
- Lot Dimensions are 113x89
- Paved or Partially Paved Lot
Parking
- 2.5 Car Garage
- Driveway
- Parking Included in Price
Home Design
- Split Level Home
- Tri-Level Property
- Asphalt Roof
- Concrete Perimeter Foundation
Interior Spaces
- 1,830 Sq Ft Home
- Open Floorplan
- Built-In Features
- Wood Burning Fireplace
- Family Room with Fireplace
- Combination Dining and Living Room
- Home Office
- Storm Doors
Kitchen
- Gas Cooktop
- Range Hood
- Microwave
- Dishwasher
- Stainless Steel Appliances
- Disposal
Flooring
- Carpet
- Laminate
Bedrooms and Bathrooms
- 3 Bedrooms
- 3 Potential Bedrooms
- Walk-In Closet
- 2 Full Bathrooms
- Dual Sinks
- Soaking Tub
- Separate Shower
Laundry
- Laundry Room
- Dryer
- Washer
Basement
- Basement Fills Entire Space Under The House
- Finished Basement Bathroom
Schools
- Sarah Adams Elementary School
- Lake Zurich Middle - S Campus
- Lake Zurich High School
Utilities
- Forced Air Heating and Cooling System
- Heating System Uses Natural Gas
Additional Features
- Outdoor Storage
- Property is near a park
Community Details
- Old Mill Grove Subdivision
Listing and Financial Details
- Senior Tax Exemptions
- Homeowner Tax Exemptions
- Senior Freeze Tax Exemptions
Ownership History
Purchase Details
Home Financials for this Owner
Home Financials are based on the most recent Mortgage that was taken out on this home.Purchase Details
Home Financials for this Owner
Home Financials are based on the most recent Mortgage that was taken out on this home.Purchase Details
Purchase Details
Purchase Details
Purchase Details
Similar Homes in the area
Home Values in the Area
Average Home Value in this Area
Purchase History
| Date | Type | Sale Price | Title Company |
|---|---|---|---|
| Warranty Deed | $495,000 | Chicago Title | |
| Deed | $370,000 | Chicago Title | |
| Interfamily Deed Transfer | -- | None Available | |
| Quit Claim Deed | -- | None Available | |
| Deed | $280,000 | -- | |
| Warranty Deed | -- | -- |
Mortgage History
| Date | Status | Loan Amount | Loan Type |
|---|---|---|---|
| Open | $401,912 | FHA | |
| Previous Owner | $303,800 | Construction | |
| Previous Owner | $99,000 | Unknown | |
| Previous Owner | $50,000 | Credit Line Revolving | |
| Previous Owner | $101,000 | Unknown |
Property History
| Date | Event | Price | Change | Sq Ft Price |
|---|---|---|---|---|
| 07/18/2025 07/18/25 | Sold | $495,000 | -1.0% | $270 / Sq Ft |
| 06/20/2025 06/20/25 | Pending | -- | -- | -- |
| 06/10/2025 06/10/25 | For Sale | $499,900 | +35.1% | $273 / Sq Ft |
| 04/03/2025 04/03/25 | Sold | $370,000 | -7.5% | $202 / Sq Ft |
| 03/04/2025 03/04/25 | Pending | -- | -- | -- |
| 02/21/2025 02/21/25 | For Sale | $399,900 | -- | $219 / Sq Ft |
Tax History Compared to Growth
Tax History
| Year | Tax Paid | Tax Assessment Tax Assessment Total Assessment is a certain percentage of the fair market value that is determined by local assessors to be the total taxable value of land and additions on the property. | Land | Improvement |
|---|---|---|---|---|
| 2024 | $4,269 | $108,438 | $24,769 | $83,669 |
| 2023 | $4,269 | $96,813 | $22,114 | $74,699 |
| 2022 | $4,669 | $94,097 | $17,340 | $76,757 |
| 2021 | $4,632 | $91,686 | $16,896 | $74,790 |
| 2020 | $4,548 | $91,686 | $16,896 | $74,790 |
| 2019 | $4,457 | $90,887 | $16,749 | $74,138 |
| 2018 | $4,536 | $80,598 | $18,019 | $62,579 |
| 2017 | $5,247 | $79,627 | $17,802 | $61,825 |
| 2016 | $4,595 | $77,105 | $17,238 | $59,867 |
| 2015 | $4,768 | $73,441 | $16,419 | $57,022 |
| 2014 | $4,823 | $70,270 | $19,825 | $50,445 |
| 2012 | $4,553 | $70,418 | $19,867 | $50,551 |
Agents Affiliated with this Home
-
Sabina Wunderlich

Seller's Agent in 2025
Sabina Wunderlich
Keller Williams Success Realty
(773) 951-2867
7 in this area
107 Total Sales
-
Serenity Jensen

Seller's Agent in 2025
Serenity Jensen
RE/MAX
(847) 293-1122
2 in this area
53 Total Sales
-
Sherri Esenberg

Buyer's Agent in 2025
Sherri Esenberg
Berkshire Hathaway HomeServices Starck Real Estate
(847) 650-6251
10 in this area
302 Total Sales
Map
Source: Midwest Real Estate Data (MRED)
MLS Number: 12389061
APN: 14-21-102-001
- 47 Church St
- 158 Canterbury Way
- 429 Grand Ave
- 260 Rosehall Dr Unit 130
- 290 Knox Park Rd
- 768 June Terrace
- 1050 Pembridge Rd Unit 3B
- O Midlothian Rd
- 23780 N South Lakewood Ln
- 810 Red Bridge Rd
- 23836 N Echo Lake Rd
- 792 Ravenswood Ct
- 898 S Rand Rd
- 1280 Berkley Rd
- 1215 William Dr
- 358 Denberry Dr
- 1214 Eric Ln
- 162 Washo Ct
- 99 Quentin Rd
- 250 Whitney Rd
