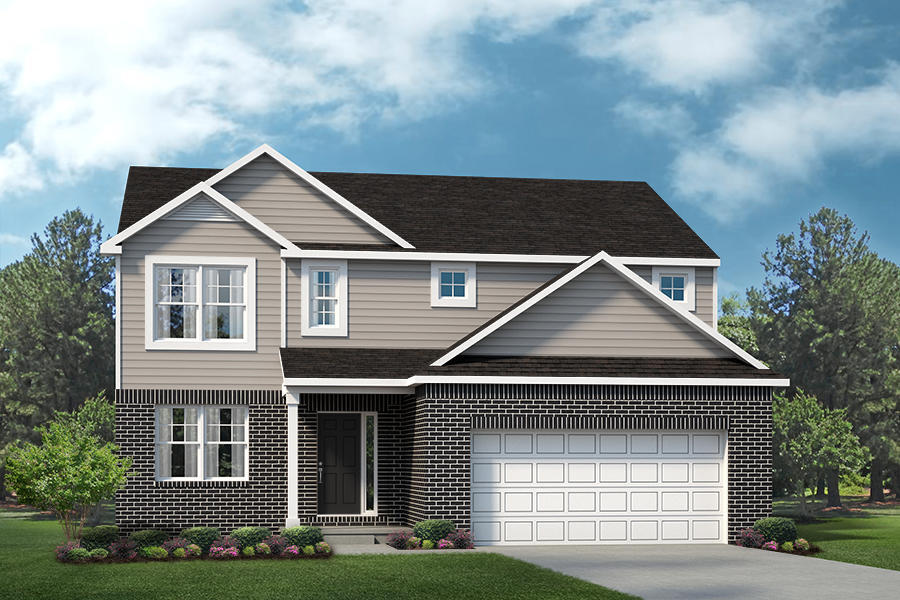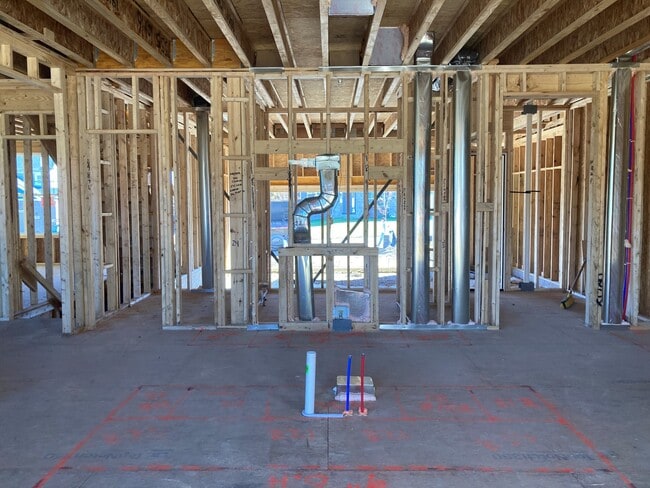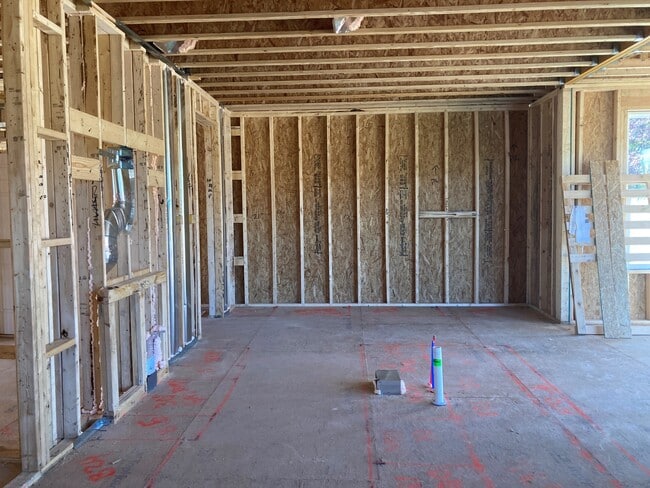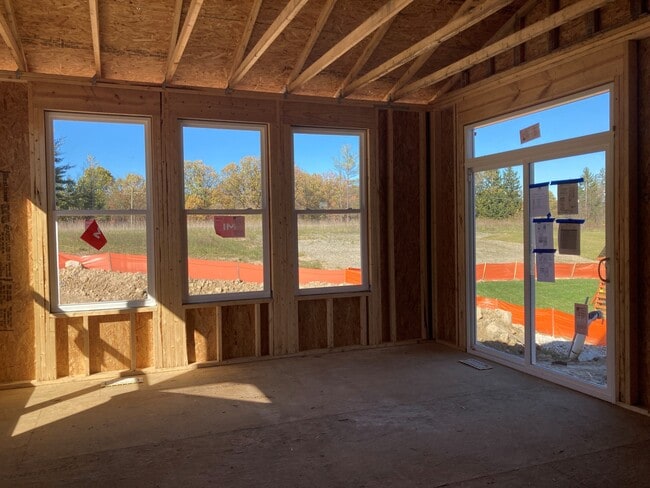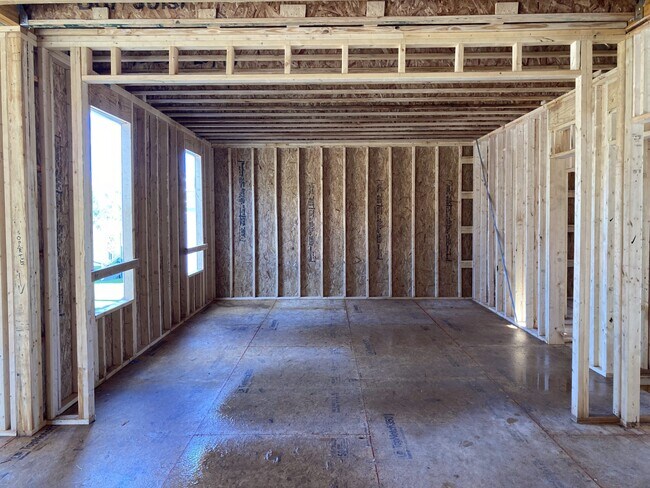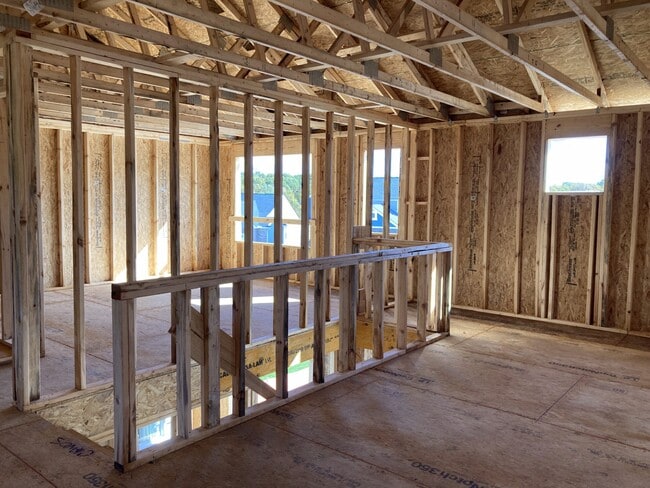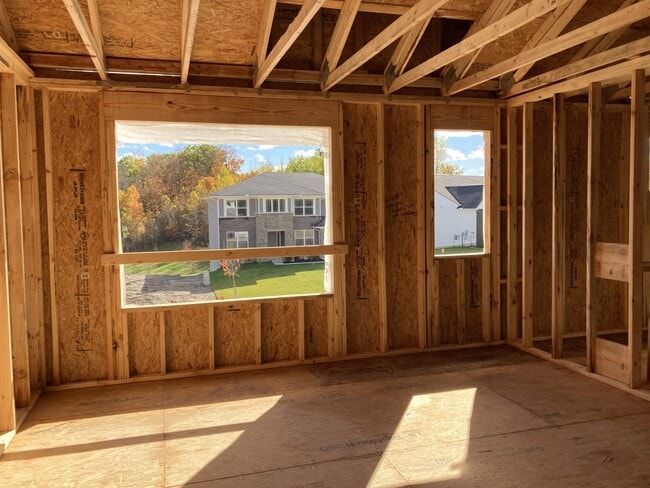
475 Cannonade Loop Howell, MI 48843
BroadmoorEstimated payment $3,160/month
Highlights
- New Construction
- Putting Green
- Community Playground
- No HOA
- Breakfast Area or Nook
About This Home
New home in Howell! February occupancy! Brand new home in Howell! This stunning home blends thoughtful design with upscale features throughout. The heart of the home is a beautiful eat in kitchen showcasing stainless steel appliances, a generous 9' island, and a spacious breakfast nook—perfect for casual meals or entertaining guests. A versatile flex room on the main level offers convenience for remote work, study, or play! Upstairs, you'll find four bedrooms plus a loft, ideal for a second living area, playroom, or media space. The primary suite offers a private retreat with double sinks and a tiled walk-in shower. Don’t miss out on purchasing this exceptional home at Broadmoor in Howell with both proximity to downtown Howell and Brighton and natural beauty! Contact us for details! Pictures are of similar home.
Sales Office
| Monday |
1:00 PM - 5:00 PM
|
| Tuesday |
11:00 AM - 5:00 PM
|
| Wednesday - Thursday | Appointment Only |
| Friday - Sunday |
11:00 AM - 5:00 PM
|
Home Details
Home Type
- Single Family
Parking
- 2 Car Garage
Home Design
- New Construction
Interior Spaces
- 2-Story Property
- Breakfast Area or Nook
Bedrooms and Bathrooms
- 4 Bedrooms
Community Details
Overview
- No Home Owners Association
Recreation
- Community Playground
- Putting Green
- Park
- Dog Park
Map
Move In Ready Homes with The Columbia Plan
About the Builder
- Broadmoor
- 0 Eager Unit 293099
- VACANT LOT Thompson Shore Dr
- 000 N Latson Rd
- 2607 E Grand River Ave
- 2160 E Grand River Ave
- 2830 E Grand River Ave
- Howden Meadows
- 828 Nelsons Ridge Dr Unit 20
- VL E Grand River N
- 5570 Golf Club Rd
- 00 Beck Rd
- 5550 Fisher Rd
- vac E Marr Rd
- 8 Sleaford-Parcel 8 - 2 12 Acres Rd
- 4 Sleaford-Parcel 4 - 32 92 Acres Rd
- Lot 5 Misty Meadows
- 6 Sleaford-Parcel 6 - 2 1 Acres Rd
- 3 Sleaford-Parcel 3-3 17 Acres Rd
- 5 Sleaford-Parcel 5 - 2 5 Acres Rd
