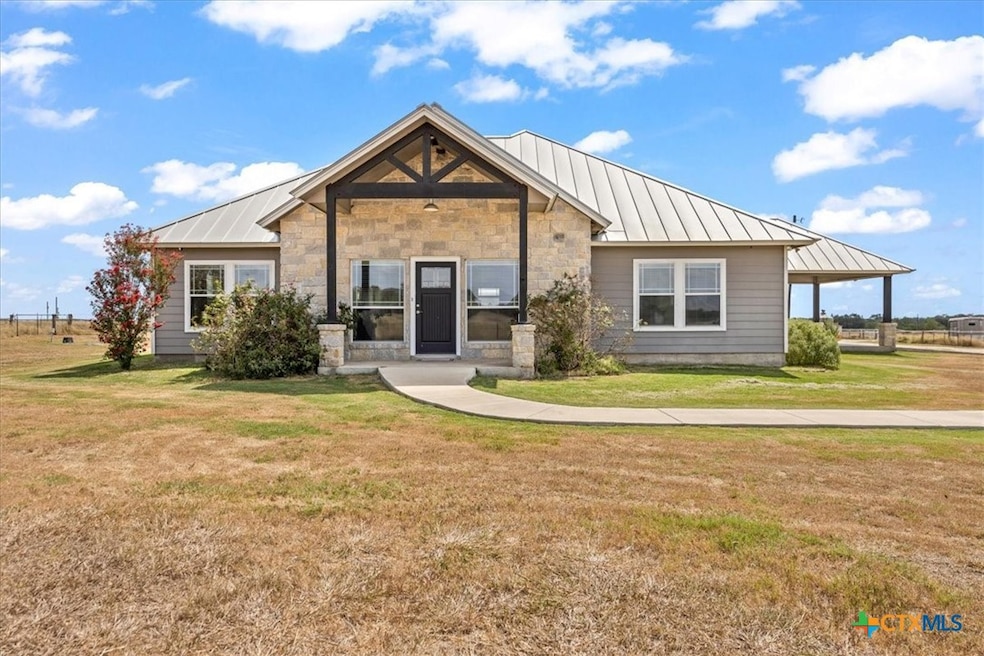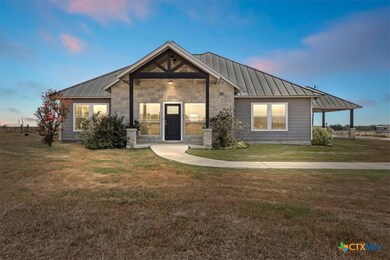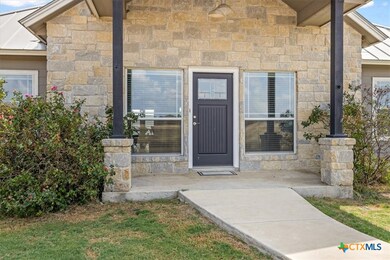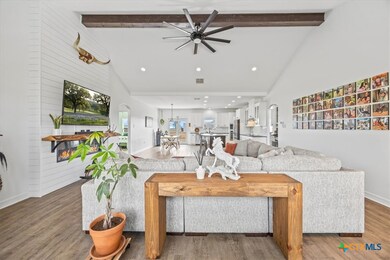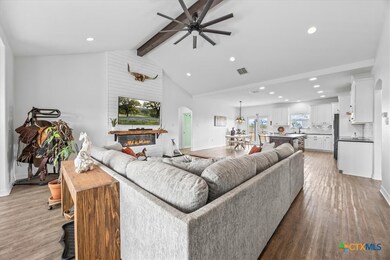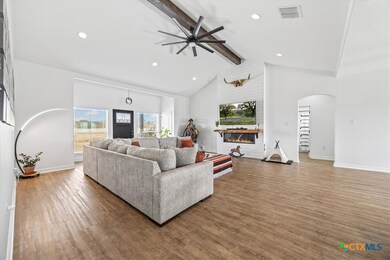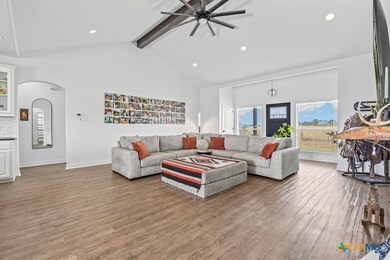475 County Road 240 Gonzales, TX 78629
Estimated payment $4,272/month
Highlights
- Barn
- 16 Acre Lot
- Freestanding Bathtub
- Horse Property
- Contemporary Architecture
- Vaulted Ceiling
About This Home
Escape to the country and discover this nearly 16 acre pristine rural property, complete with improved pastures, lush Klein grass, and a central pond. At its heart sits a stunning 1, 939 sqft 3/2 custom-built home designed for comfort and entertaining, featuring a standing seam metal roof, soaring vaulted ceilings, and an open floor plan filled with natural light. The gourmet kitchen is a chef's dream, offering an oversized island with built-in mini fridge, gorgeous granite (called Leather Look) countertops, stainless steel appliances, and a walk-in pantry with outlets. Custom cabinetry flows throughout the home, while beautiful country views can be enjoyed from nearly every room, including the standalone tub in the primary bath. Step outside to relax on the covered back patio or under the oversized carport that doubles as a party pavilion for BBQs & Brandings. Beyond the home, you'll find a 24' x 32' detached garage/shop with electricity and water, and for all you equestrian or livestock enthusiasts, a brand-new 40' x 52' six-stall barn-perfect for horses, livestock, or hobby projects. This property blends refined craftsmanship with wide-open spaces, offering the peace of country living without compromise. This is more than a property, it's a lifestyle and it's ready for its new owners so move in, saddle up, and start living your ranch dream today.
Listing Agent
Premier Town & Country Realty Brokerage Phone: 713-818-4517 License #0812906 Listed on: 08/20/2025
Co-Listing Agent
Premier Town & Country Realty Brokerage Phone: 713-818-4517 License #0597379
Home Details
Home Type
- Single Family
Est. Annual Taxes
- $4,076
Year Built
- Built in 2016
Lot Details
- 16 Acre Lot
- Property fronts a county road
Parking
- 1 Attached Carport Space
Home Design
- Contemporary Architecture
- Slab Foundation
- Metal Roof
- Stone Veneer
- Masonry
Interior Spaces
- 1,939 Sq Ft Home
- Property has 1 Level
- Vaulted Ceiling
- Ceiling Fan
- Combination Kitchen and Dining Room
- Laminate Flooring
- Washer and Electric Dryer Hookup
Kitchen
- Open to Family Room
- Breakfast Bar
- Walk-In Pantry
- Built-In Oven
- Dishwasher
- Granite Countertops
Bedrooms and Bathrooms
- 3 Bedrooms
- Walk-In Closet
- 2 Full Bathrooms
- Single Vanity
- Freestanding Bathtub
- Garden Bath
- Walk-in Shower
Outdoor Features
- Horse Property
- Covered Patio or Porch
- Separate Outdoor Workshop
- Outdoor Storage
Farming
- Barn
Utilities
- Central Heating and Cooling System
- Septic Tank
Community Details
- No Home Owners Association
- Andrew Winters League & Labor Subdivision
Listing and Financial Details
- Assessor Parcel Number 27235
Map
Home Values in the Area
Average Home Value in this Area
Tax History
| Year | Tax Paid | Tax Assessment Tax Assessment Total Assessment is a certain percentage of the fair market value that is determined by local assessors to be the total taxable value of land and additions on the property. | Land | Improvement |
|---|---|---|---|---|
| 2025 | $4,076 | $455,390 | $192,000 | $263,390 |
| 2024 | $4,076 | $287,770 | $14,020 | $273,750 |
| 2023 | $4,339 | $270,410 | $0 | $0 |
| 2022 | $4,681 | $261,110 | $0 | $0 |
| 2021 | $4,325 | $0 | $0 | $0 |
| 2020 | $4,292 | $0 | $0 | $0 |
| 2019 | $4,395 | $0 | $0 | $0 |
| 2018 | $3,931 | $0 | $0 | $0 |
| 2017 | $3,890 | $0 | $0 | $0 |
| 2015 | -- | $0 | $0 | $0 |
| 2014 | -- | $0 | $0 | $0 |
Property History
| Date | Event | Price | List to Sale | Price per Sq Ft | Prior Sale |
|---|---|---|---|---|---|
| 11/03/2025 11/03/25 | Off Market | -- | -- | -- | |
| 10/29/2025 10/29/25 | Price Changed | $744,444 | 0.0% | $384 / Sq Ft | |
| 10/29/2025 10/29/25 | For Sale | $744,444 | -4.6% | $384 / Sq Ft | |
| 08/21/2025 08/21/25 | For Sale | $780,000 | +32.2% | $402 / Sq Ft | |
| 02/16/2024 02/16/24 | Sold | -- | -- | -- | View Prior Sale |
| 10/06/2023 10/06/23 | For Sale | $590,000 | -0.8% | $304 / Sq Ft | |
| 10/27/2021 10/27/21 | Sold | -- | -- | -- | View Prior Sale |
| 09/27/2021 09/27/21 | Pending | -- | -- | -- | |
| 09/07/2021 09/07/21 | For Sale | $595,000 | -- | $307 / Sq Ft |
Purchase History
| Date | Type | Sale Price | Title Company |
|---|---|---|---|
| Deed | -- | Old Republic National Title |
Source: Central Texas MLS (CTXMLS)
MLS Number: 590680
APN: 27235
- 401 High Ridge Meadows Dr
- 1229 State Highway 304
- 41 Pr 3042
- Lot 11 Texas 304
- Lot 1-E County Road 491
- Lot 1-C County Road 491
- Lot 1-B County Road 491
- 0 (Tract 1) County Road 284
- 0 (Tract 13) Sunrise Ridge Trail
- 127 Country Acres Prairie
- 485 Whispering Oaks Dr
- 56 Whispering Oaks Dr
- 446 Post Oak
- 446 Whispering Oaks Dr
- 237 County Road 240
- TBD County Road 482
- 22 Red Oak Cir
- 17 Post Oak St
- 8 Post Oak St
- 12 Post Oak St
- 1126 Seydler St
- 336 Co Rd 90b
- 55 Brieger Rd
- 446 Co Rd 90b
- 221 Peach St
- 111 N Cedar Ave
- 317 S Magnolia Ave
- 613.5 S Laurel Ave
- 613 S Laurel Ave
- 712 S Walnut Ave
- 319 E Bowie St
- 112 S Cypress Ave
- 203 E Bowie St Unit 1
- 345 Farm To Market Road 86 Unit 32
- 345 Farm To Market Road 86 Unit 22
- 345 Farm To Market Road 86 Unit 37
- 345 Farm To Market Road 86 Unit 2
- 345 Farm To Market Road 86 Unit 11
- 316 Mulberry Ave S
- 661 W Austin St Unit P
