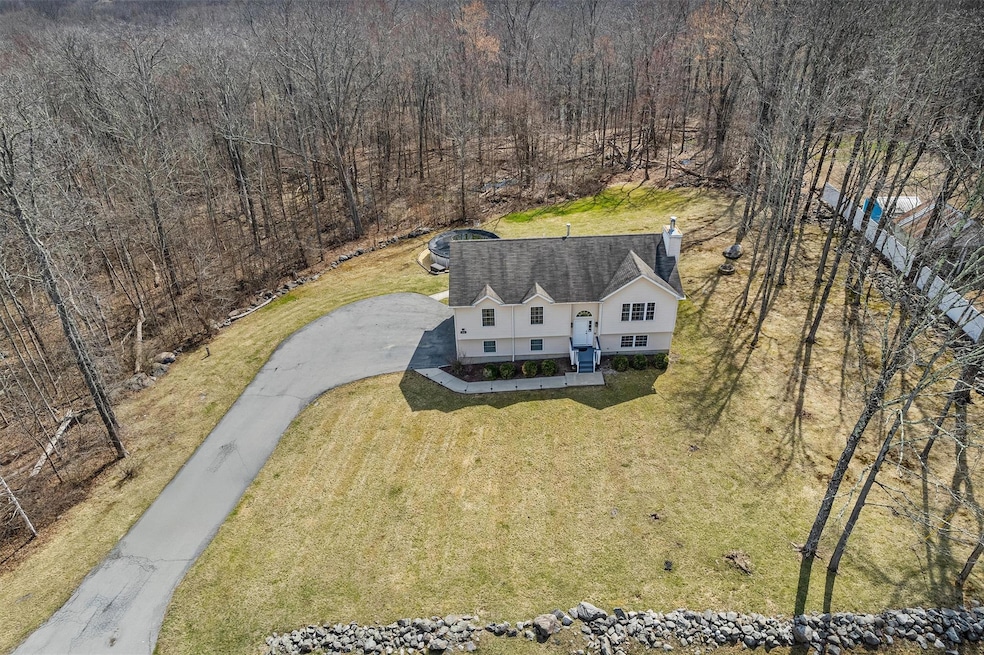
475 County Route 50 New Hampton, NY 10958
Highlights
- Above Ground Pool
- 9.2 Acre Lot
- Main Floor Bedroom
- Scotchtown Avenue School Rated A-
- Deck
- Gazebo
About This Home
As of May 2025Charming 3-Bedroom Home on 9.18 Acres in Wawayanda – Goshen School DistrictDiscover the perfect blend of privacy, comfort, and convenience in this well-maintained 3-bedroom home, Prime Location: Enjoy peaceful country living with easy access to Route 17 and I-84, making commuting a breeze while still being close to shopping, dining, and entertainment in nearby Middletown, Goshen, and Warwick. Approximately 6 minutes from Garnet Hospital. Step inside to find gleaming hardwood floors that flow throughout the main living areas, offering warmth and timeless appeal. The spacious kitchen is the heart of the home, complete with a center island, ideal for casual dining and entertaining. A cozy fireplace in the living room invites relaxation and adds charm during cooler months. The home has been freshly painted throughout, offering a clean, bright canvas ready for your personal touch.The finished basement provides a versatile family room or recreation area, perfect for gatherings, hobbies, or a home theater. With three full bathrooms, convenience and privacy are ensured for both family members and guests.Enjoy serene outdoor living on the deck, ideal for morning coffee, barbecues, or simply soaking in the beauty of the leveled acreage.
Last Agent to Sell the Property
Keller Williams Realty Partner Brokerage Phone: 914-962-0007 License #30WH1068764 Listed on: 03/22/2025

Home Details
Home Type
- Single Family
Est. Annual Taxes
- $8,254
Year Built
- Built in 2007 | Remodeled in 2008
Lot Details
- 9.2 Acre Lot
- Partially Fenced Property
Parking
- 2 Car Garage
Home Design
- Splanch
- Frame Construction
- Vinyl Siding
Interior Spaces
- 2,250 Sq Ft Home
- Gas Fireplace
- Entrance Foyer
- Living Room with Fireplace
- Finished Basement
Kitchen
- Gas Oven
- Range
- Microwave
- Dishwasher
- Stainless Steel Appliances
- Kitchen Island
Bedrooms and Bathrooms
- 3 Bedrooms
- Main Floor Bedroom
- En-Suite Primary Bedroom
- 3 Full Bathrooms
Outdoor Features
- Above Ground Pool
- Deck
- Patio
- Gazebo
Schools
- Goshen Intermediate
- C J Hooker Middle School
- Goshen Central High School
Utilities
- Central Air
- Heating System Uses Natural Gas
- Well
- Septic Tank
Listing and Financial Details
- Assessor Parcel Number 335600-001-000-0001-062.210-0000
Ownership History
Purchase Details
Home Financials for this Owner
Home Financials are based on the most recent Mortgage that was taken out on this home.Purchase Details
Purchase Details
Similar Homes in New Hampton, NY
Home Values in the Area
Average Home Value in this Area
Purchase History
| Date | Type | Sale Price | Title Company |
|---|---|---|---|
| Deed | $550,000 | Stewart Title | |
| Deed | $550,000 | Stewart Title | |
| Deed | $325,000 | Orlando Molina | |
| Deed | $325,000 | Orlando Molina | |
| Deed | $85,000 | Laurence Clemente | |
| Deed | $85,000 | Laurence Clemente |
Mortgage History
| Date | Status | Loan Amount | Loan Type |
|---|---|---|---|
| Open | $500,000 | New Conventional |
Property History
| Date | Event | Price | Change | Sq Ft Price |
|---|---|---|---|---|
| 05/22/2025 05/22/25 | Sold | $550,000 | 0.0% | $244 / Sq Ft |
| 04/17/2025 04/17/25 | Pending | -- | -- | -- |
| 03/29/2025 03/29/25 | Off Market | $550,000 | -- | -- |
| 03/22/2025 03/22/25 | For Sale | $499,900 | -9.1% | $222 / Sq Ft |
| 03/21/2025 03/21/25 | Off Market | $550,000 | -- | -- |
Tax History Compared to Growth
Tax History
| Year | Tax Paid | Tax Assessment Tax Assessment Total Assessment is a certain percentage of the fair market value that is determined by local assessors to be the total taxable value of land and additions on the property. | Land | Improvement |
|---|---|---|---|---|
| 2024 | $8,105 | $173,100 | $52,700 | $120,400 |
| 2023 | $8,105 | $173,100 | $52,700 | $120,400 |
| 2022 | $8,259 | $173,100 | $52,700 | $120,400 |
| 2021 | $8,177 | $173,100 | $52,700 | $120,400 |
| 2020 | $7,219 | $173,100 | $52,700 | $120,400 |
| 2019 | $6,857 | $173,100 | $52,700 | $120,400 |
| 2018 | $6,857 | $173,100 | $52,700 | $120,400 |
| 2017 | $7,132 | $173,100 | $52,700 | $120,400 |
| 2016 | $6,995 | $173,100 | $52,700 | $120,400 |
| 2015 | -- | $173,100 | $52,700 | $120,400 |
| 2014 | -- | $173,100 | $52,700 | $120,400 |
Agents Affiliated with this Home
-
Rita White

Seller's Agent in 2025
Rita White
Keller Williams Realty Partner
(914) 456-7297
1 in this area
42 Total Sales
-
David Ferstand
D
Buyer's Agent in 2025
David Ferstand
Daf Realty
1 in this area
17 Total Sales
Map
Source: OneKey® MLS
MLS Number: 837213
APN: 335600-001-000-0001-062.210-0000
- 579 County Route 50
- 162 Airport Rd
- 0 Airport Rd Unit ONEH6195533
- 20 Elliott Place
- 11 Seth Dr
- 18 Ryerson Rd
- 77 County Route 56
- 1 Lindentree Ln
- 20 Atwood Dr
- 3 Allan Park Mews
- 25 Fairways Dr Unit 1
- 7 Bigert Dr
- 4 Langton Mews Unit 7
- 1 Country Club Dr
- 8 Green Ct
- 334 Greeves Rd
- 6 Perrins Mews
- 14 Evan Ct
- 12 Columbine Ct
- 112 Sunrise Park Rd
