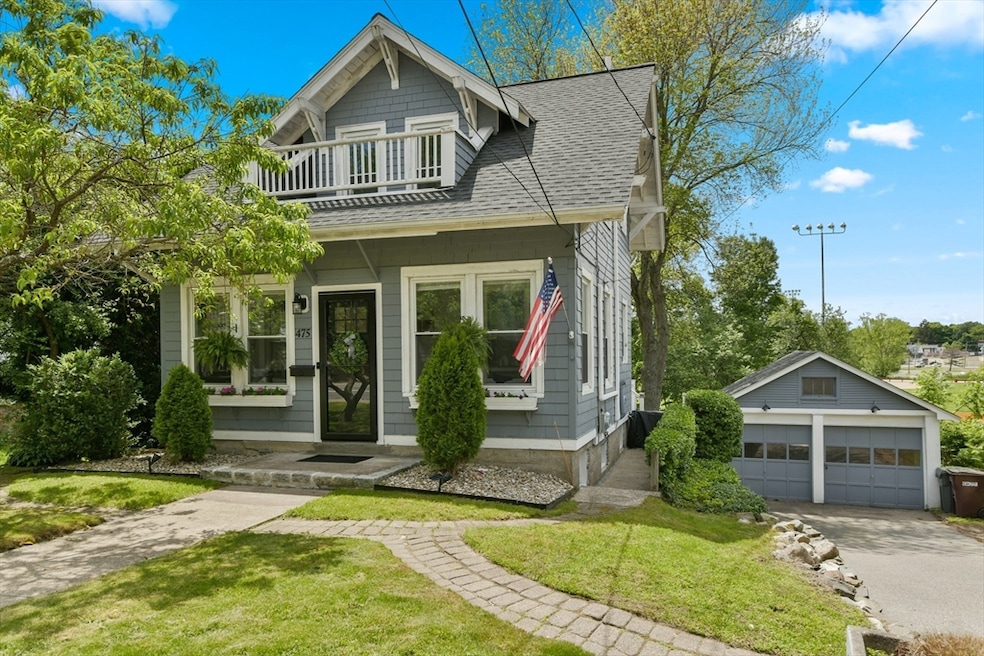
475 East St Dedham, MA 02026
Oakdale NeighborhoodHighlights
- Cape Cod Architecture
- Deck
- No HOA
- Dedham High School Rated A-
- Wood Flooring
- 3-minute walk to Barnes Memorial Park
About This Home
As of July 2025Open House Sat + Sun, June 7th and 8th from 11am-12:30pm. This craftsman style antique cape will charm and delight! Fully renovated within the past few years. New front entry with luxury vinyl flooring steps into the a multipurpose room used as a foyer, office and Peloton area. The living/dining and bedrooms have beautiful hardwood flooring. Gorgeous custom cabinet kitchen with quartz countertops, breakfast peninsula and stainless steel appliances, pendant and recessed lighting. Newer roof, newer windows, upgraded electric and (2018) gas heating system with on-demand hot water system. Newer mini-split ductless cooling. Gorgeous, oversized composite deck overlooks the spacious, fenced in back yard. Detached 2 car garage. New basement lighting and walk out exterior door. Nice ceiling height would allow for future finishing. Desirable Endicott neighborhood. Conveniently located to I-95, Rt 1, and commuter train, Legacy Place; Dedham Square restaurants and shops. Welcome home!
Home Details
Home Type
- Single Family
Est. Annual Taxes
- $6,892
Year Built
- Built in 1928
Lot Details
- 9,268 Sq Ft Lot
- Level Lot
Parking
- 2 Car Detached Garage
- Off-Street Parking
Home Design
- Cape Cod Architecture
- Craftsman Architecture
- Stone Foundation
- Shingle Roof
Interior Spaces
- 844 Sq Ft Home
- Recessed Lighting
- Home Office
Kitchen
- Range
- Microwave
- Dishwasher
Flooring
- Wood
- Ceramic Tile
- Vinyl
Bedrooms and Bathrooms
- 2 Bedrooms
- Primary bedroom located on second floor
- 1 Full Bathroom
Basement
- Walk-Out Basement
- Basement Fills Entire Space Under The House
- Interior Basement Entry
- Laundry in Basement
Outdoor Features
- Deck
- Enclosed Patio or Porch
Utilities
- Ductless Heating Or Cooling System
- Heating System Uses Natural Gas
- Baseboard Heating
- Gas Water Heater
Community Details
- No Home Owners Association
Listing and Financial Details
- Assessor Parcel Number M:0109 L:0011,69612
Ownership History
Purchase Details
Home Financials for this Owner
Home Financials are based on the most recent Mortgage that was taken out on this home.Purchase Details
Home Financials for this Owner
Home Financials are based on the most recent Mortgage that was taken out on this home.Purchase Details
Home Financials for this Owner
Home Financials are based on the most recent Mortgage that was taken out on this home.Purchase Details
Home Financials for this Owner
Home Financials are based on the most recent Mortgage that was taken out on this home.Similar Homes in Dedham, MA
Home Values in the Area
Average Home Value in this Area
Purchase History
| Date | Type | Sale Price | Title Company |
|---|---|---|---|
| Deed | $670,000 | -- | |
| Not Resolvable | $600,000 | None Available | |
| Not Resolvable | $365,000 | None Available | |
| Deed | $147,000 | -- | |
| Deed | $147,000 | -- |
Mortgage History
| Date | Status | Loan Amount | Loan Type |
|---|---|---|---|
| Open | $657,864 | FHA | |
| Closed | $657,864 | FHA | |
| Previous Owner | $5,700,000 | Purchase Money Mortgage | |
| Previous Owner | $139,650 | Purchase Money Mortgage |
Property History
| Date | Event | Price | Change | Sq Ft Price |
|---|---|---|---|---|
| 07/14/2025 07/14/25 | Sold | $670,000 | +3.1% | $794 / Sq Ft |
| 06/09/2025 06/09/25 | Pending | -- | -- | -- |
| 06/03/2025 06/03/25 | For Sale | $650,000 | +8.3% | $770 / Sq Ft |
| 11/29/2021 11/29/21 | Sold | $600,000 | +1.8% | $734 / Sq Ft |
| 10/18/2021 10/18/21 | Pending | -- | -- | -- |
| 10/12/2021 10/12/21 | For Sale | $589,500 | +61.5% | $722 / Sq Ft |
| 08/21/2020 08/21/20 | Sold | $365,000 | -4.7% | $491 / Sq Ft |
| 08/02/2020 08/02/20 | Pending | -- | -- | -- |
| 07/28/2020 07/28/20 | For Sale | $382,900 | -- | $515 / Sq Ft |
Tax History Compared to Growth
Tax History
| Year | Tax Paid | Tax Assessment Tax Assessment Total Assessment is a certain percentage of the fair market value that is determined by local assessors to be the total taxable value of land and additions on the property. | Land | Improvement |
|---|---|---|---|---|
| 2025 | $6,892 | $546,100 | $340,700 | $205,400 |
| 2024 | $6,366 | $509,300 | $309,100 | $200,200 |
| 2023 | $6,109 | $475,800 | $279,900 | $195,900 |
| 2022 | $5,340 | $400,000 | $262,800 | $137,200 |
| 2021 | $4,970 | $363,600 | $243,400 | $120,200 |
| 2020 | $5,194 | $378,600 | $254,000 | $124,600 |
| 2019 | $4,869 | $344,100 | $222,200 | $121,900 |
| 2018 | $4,791 | $329,300 | $203,800 | $125,500 |
| 2017 | $4,382 | $296,900 | $176,800 | $120,100 |
| 2016 | $4,636 | $299,300 | $184,600 | $114,700 |
| 2015 | $4,383 | $276,200 | $166,700 | $109,500 |
| 2014 | $4,131 | $256,900 | $156,500 | $100,400 |
Agents Affiliated with this Home
-
Joe Watson

Seller's Agent in 2025
Joe Watson
RE/MAX
(617) 921-5918
19 in this area
233 Total Sales
-
Denise Connell

Buyer's Agent in 2025
Denise Connell
Donahue Real Estate Co.
(781) 727-3030
8 in this area
73 Total Sales
-
Jason Saphire
J
Seller's Agent in 2021
Jason Saphire
www.HomeZu.com
(617) 833-1739
3 in this area
530 Total Sales
-
C
Seller's Agent in 2020
Celeste Robin
William Raveis R.E. & Home Services
Map
Source: MLS Property Information Network (MLS PIN)
MLS Number: 73384537
APN: DEDH-000109-000000-000011






