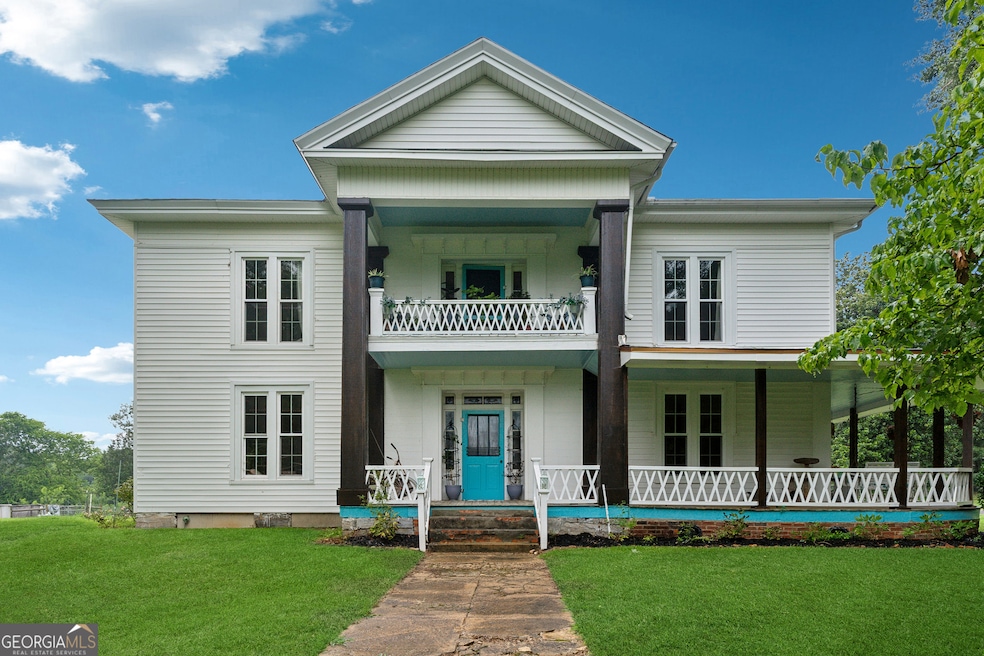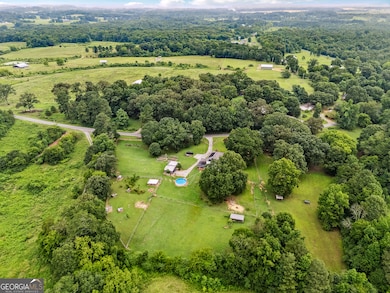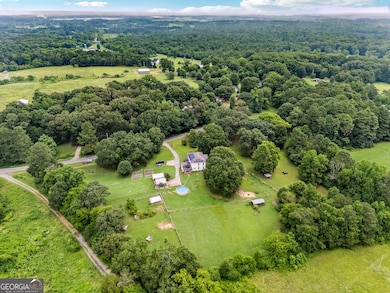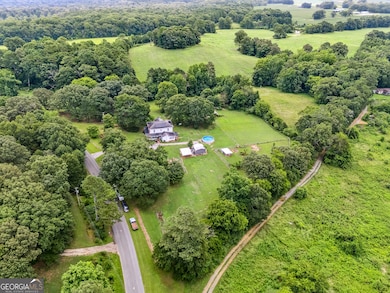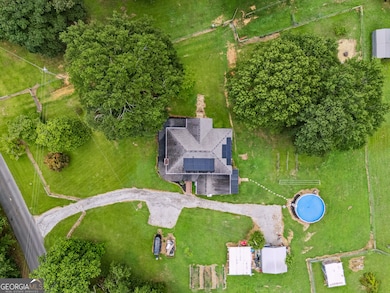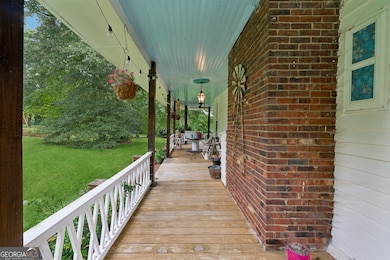475 Evergreen Rd NE Resaca, GA 30735
Estimated payment $3,159/month
Highlights
- Above Ground Pool
- Dining Room Seats More Than Twelve
- Traditional Architecture
- Solar Power System
- Living Room with Fireplace
- Wood Flooring
About This Home
SELLERS ARE VERY MOTIVATED AND ALL OFFERS WILL BE CONSIDERED! WANT A HOME WITH HISTORY? Come see this stunning historic residence in Resaca, GA. A true survivor of Sherman's March to the Sea. Only two families have had the privilege of calling this unique property home, with one family residing here for over 100 years. Set on 5 fully fenced acres, this property offers both charm and versatility. The land has been thoughtfully partitioned for multiple uses, including your own private orchard. Enjoy the serene landscape from the in-ground pool, which offers panoramic views of the entire property, imagine swimming while overlooking fruit trees in your backyard. The home itself blends historic character with modern updates. A wrap-around porch provides the perfect place to enjoy both sunrise and sunset, and a second-level balcony adds to the timeless charm. Inside, the home has been updated with modern plex plumbing and electrical, new support columns, new windows with a lifetime warranty, and improved insulation in the attic and crawl space. A new vapor barrier has also been installed for added efficiency and protection. Then for those who like extra space the bedroom upstairs has a room within it that can be used for an oversized closet or maybe nursery. Additional features include multiple storage buildings, a detached garage with ample space, and the kind of character that only a home with true history can offer. Don't miss your chance to own a piece of Georgia history with all the comforts of today.
Listing Agent
Keller Williams Realty North Atlanta Brokerage Phone: 6787207068 License #436488 Listed on: 07/23/2025

Home Details
Home Type
- Single Family
Est. Annual Taxes
- $3,168
Year Built
- Built in 1900
Lot Details
- 5 Acre Lot
- Fenced
- Sloped Lot
Parking
- 3 Car Garage
Home Design
- Traditional Architecture
- Pillar, Post or Pier Foundation
- Composition Roof
- Wood Siding
Interior Spaces
- 3,414 Sq Ft Home
- 2-Story Property
- High Ceiling
- Ceiling Fan
- Double Pane Windows
- Living Room with Fireplace
- 2 Fireplaces
- Dining Room Seats More Than Twelve
- Den
- Bonus Room
- Sun or Florida Room
- Wood Flooring
- Crawl Space
- Fire and Smoke Detector
- Laundry in Mud Room
Kitchen
- Dishwasher
- Disposal
Bedrooms and Bathrooms
- Soaking Tub
Eco-Friendly Details
- Solar Power System
Outdoor Features
- Above Ground Pool
- Balcony
- Shed
Schools
- Red Bud Elementary And Middle School
- Sonoraville High School
Utilities
- Central Heating and Cooling System
- Well
- Septic Tank
- Cable TV Available
Community Details
- No Home Owners Association
Listing and Financial Details
- Tax Lot 44
Map
Home Values in the Area
Average Home Value in this Area
Tax History
| Year | Tax Paid | Tax Assessment Tax Assessment Total Assessment is a certain percentage of the fair market value that is determined by local assessors to be the total taxable value of land and additions on the property. | Land | Improvement |
|---|---|---|---|---|
| 2024 | $3,168 | $135,764 | $18,800 | $116,964 |
| 2023 | $2,951 | $127,288 | $18,800 | $108,488 |
| 2022 | $2,928 | $119,568 | $18,800 | $100,768 |
| 2021 | $2,721 | $99,124 | $18,840 | $80,284 |
| 2020 | $2,127 | $74,244 | $18,840 | $55,404 |
| 2019 | $2,142 | $74,377 | $18,840 | $55,537 |
| 2018 | $2,035 | $70,657 | $18,840 | $51,817 |
| 2017 | $2,003 | $67,577 | $18,840 | $48,737 |
| 2016 | $2,007 | $67,577 | $18,840 | $48,737 |
| 2015 | $1,994 | $66,497 | $18,840 | $47,657 |
| 2014 | $1,897 | $65,142 | $18,848 | $46,293 |
Property History
| Date | Event | Price | List to Sale | Price per Sq Ft | Prior Sale |
|---|---|---|---|---|---|
| 10/17/2025 10/17/25 | Price Changed | $549,900 | -6.8% | $161 / Sq Ft | |
| 09/03/2025 09/03/25 | Price Changed | $590,000 | -7.1% | $173 / Sq Ft | |
| 08/20/2025 08/20/25 | Price Changed | $634,999 | -2.3% | $186 / Sq Ft | |
| 08/11/2025 08/11/25 | Price Changed | $649,999 | -1.5% | $190 / Sq Ft | |
| 07/23/2025 07/23/25 | For Sale | $660,000 | +161.4% | $193 / Sq Ft | |
| 04/16/2020 04/16/20 | Sold | $252,500 | +1.0% | $78 / Sq Ft | View Prior Sale |
| 04/03/2020 04/03/20 | For Sale | $250,000 | 0.0% | $77 / Sq Ft | |
| 04/02/2020 04/02/20 | Pending | -- | -- | -- | |
| 03/29/2020 03/29/20 | For Sale | $250,000 | -- | $77 / Sq Ft |
Purchase History
| Date | Type | Sale Price | Title Company |
|---|---|---|---|
| Warranty Deed | $252,500 | -- | |
| Warranty Deed | -- | -- | |
| Interfamily Deed Transfer | -- | -- | |
| Deed | -- | -- |
Source: Georgia MLS
MLS Number: 10569818
APN: 073-018
- 0 Owens Gin Rd NE Unit 10605970
- 0 Owens Gin Rd NE Unit 7650167
- 0 Owens Gin Rd NE Unit 10581957
- 0 Owens Gin Rd NE
- 481 Fields Ferry Dr NE
- 0 Woodedge Dr NE Unit 7661757
- 0 Woodedge Dr NE Unit LOT 36
- 279 Owens Gin Rd NE
- 2467 Owens Gin Rd NE
- 1192 Pleasant Hill Rd NE
- 1488 Pleasant Hill Rd NE
- 3961 Nicklesville Rd NE
- 3959 Nicklesville Rd NE
- 158 Brooksmill Dr NE
- 2092 Pleasant Hill Rd NE
- 5345 Nicklesville Rd NE
- 246 Hufstetler Rd NE
- 252 Beatrice Ct NE Unit 69
- 252 Beatrice Ct NE
- 104 Aspen Dr NE
- 100 Harvest Grove Ln Unit Roland
- 100 Harvest Grove Ln Unit Hayes
- 351 Valley View Cir SE
- 100 Watlington Dr
- 622 Soldiers Pathway
- 509 Mount Vernon Dr
- 102 Lavender Cir
- 415 Curtis Pkwy SE
- 108 Cornwell Way
- 204 Cornwell Way
- 81 Professional Place
- 213 Cornwell Way
- 100 Harvest Grove Ln
- 124 Adair Dr NE
- 579 Galaxy Way NE
- 73 Professional Place
- 150 Oakleigh Dr
- 75 Professional Place
- 59 Professional Place
- 83 Professional Place
