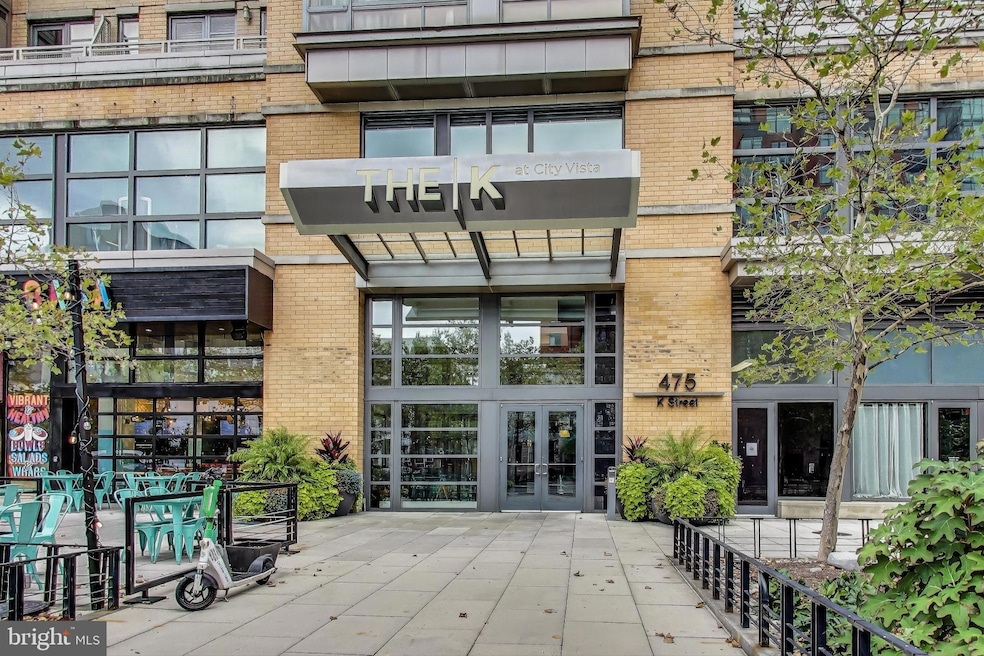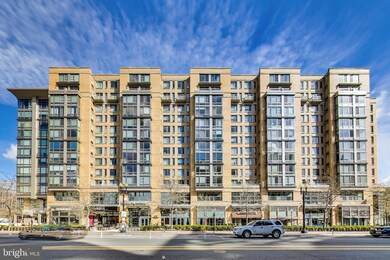The K at City Vista 475 K St NW Unit 919 Floor 9 Washington, DC 20001
Mount Vernon Square NeighborhoodEstimated payment $4,006/month
Highlights
- Concierge
- 24-Hour Security
- Contemporary Architecture
- Roof Top Pool
- City View
- 2-minute walk to Milian Park
About This Home
475 K St. NW #919 | The K at City Vista
Move right into this sunlit 1-bedroom + den, 1-bath residence with garage parking in one of Mount Vernon Triangle’s most sought-after amenity buildings. The open layout features a spacious living and dining area with floor-to-ceiling windows, a modern kitchen with granite counters, stainless steel appliances, and ample storage. The bright bedroom offers generous closet space, while the flexible den makes the perfect home office, guest space, or reading nook complete with its own walk-in-closet. A sleek bathroom, in-unit laundry, and fresh finishes throughout make this home truly turnkey. At City Vista, enjoy full-service amenities including a rooftop pool and spa with sweeping city views, community lounge, landscaped courtyard, 24-hour concierge, and a Safeway and dining right at your doorstep. Conveniently located near Metro, shops, and downtown DC, this home combines comfort, convenience, and vibrant city living.
Listing Agent
(202) 999-5162 liz@emkresidential.com Compass License #SP98371459 Listed on: 09/30/2025

Property Details
Home Type
- Condominium
Est. Annual Taxes
- $3,826
Year Built
- Built in 2008
Lot Details
- South Facing Home
HOA Fees
- $660 Monthly HOA Fees
Parking
- Assigned parking located at #G2-259
- Basement Garage
Home Design
- Contemporary Architecture
- Entry on the 9th floor
- Brick Exterior Construction
Interior Spaces
- 966 Sq Ft Home
- Property has 1 Level
- Traditional Floor Plan
- Window Treatments
- Living Room
- Dining Room
- Wood Flooring
- Exterior Cameras
Kitchen
- Gas Oven or Range
- Stove
- Microwave
- Freezer
- Ice Maker
- Dishwasher
- Kitchen Island
- Upgraded Countertops
- Disposal
Bedrooms and Bathrooms
- 2 Main Level Bedrooms
- 1 Full Bathroom
Laundry
- Laundry Room
- Stacked Washer and Dryer
Accessible Home Design
- Accessible Elevator Installed
- Doors with lever handles
Pool
- Roof Top Pool
- In Ground Pool
- Spa
Outdoor Features
- Water Fountains
- Playground
Utilities
- Forced Air Heating and Cooling System
- Natural Gas Water Heater
Listing and Financial Details
- Tax Lot 3130
- Assessor Parcel Number 0515//3130
Community Details
Overview
- Association fees include exterior building maintenance, lawn maintenance, management, pool(s), sewer, reserve funds, water, gas
- High-Rise Condominium
- The K At City Vista Condos
- Old City #2 Subdivision, The K At City Vista Floorplan
- Old City #2 Community
Amenities
- Concierge
- Doorman
- Picnic Area
- Common Area
- Game Room
- Meeting Room
- Party Room
- Community Library
Recreation
- Community Spa
Pet Policy
- Dogs and Cats Allowed
Security
- 24-Hour Security
- Resident Manager or Management On Site
- Fire and Smoke Detector
- Fire Sprinkler System
Map
About The K at City Vista
Home Values in the Area
Average Home Value in this Area
Tax History
| Year | Tax Paid | Tax Assessment Tax Assessment Total Assessment is a certain percentage of the fair market value that is determined by local assessors to be the total taxable value of land and additions on the property. | Land | Improvement |
|---|---|---|---|---|
| 2025 | $3,763 | $548,190 | $164,460 | $383,730 |
| 2024 | $3,913 | $562,540 | $168,760 | $393,780 |
| 2023 | $3,738 | $538,510 | $161,550 | $376,960 |
| 2022 | $3,990 | $561,830 | $168,550 | $393,280 |
| 2021 | $3,968 | $556,420 | $166,930 | $389,490 |
| 2020 | $3,999 | $546,220 | $163,870 | $382,350 |
| 2019 | $3,849 | $527,690 | $158,310 | $369,380 |
| 2018 | $3,614 | $498,500 | $0 | $0 |
| 2017 | $3,481 | $481,970 | $0 | $0 |
| 2016 | $3,897 | $458,520 | $0 | $0 |
| 2015 | $3,826 | $450,120 | $0 | $0 |
| 2014 | $3,422 | $402,570 | $0 | $0 |
Property History
| Date | Event | Price | List to Sale | Price per Sq Ft |
|---|---|---|---|---|
| 11/24/2025 11/24/25 | For Rent | $3,400 | 0.0% | -- |
| 11/03/2025 11/03/25 | Price Changed | $574,900 | -2.6% | $595 / Sq Ft |
| 09/30/2025 09/30/25 | For Sale | $590,000 | -- | $611 / Sq Ft |
Purchase History
| Date | Type | Sale Price | Title Company |
|---|---|---|---|
| Special Warranty Deed | $572,500 | None Available | |
| Warranty Deed | $447,500 | -- |
Mortgage History
| Date | Status | Loan Amount | Loan Type |
|---|---|---|---|
| Open | $417,000 | New Conventional | |
| Previous Owner | $429,893 | FHA |
Source: Bright MLS
MLS Number: DCDC2223836
APN: 0515-3130
- 475 K St NW Unit 426
- 475 K St NW Unit 1126
- 475 K St NW Unit 1105
- 440 L St NW Unit 805
- 440 L St NW Unit 1112
- 460 New York Ave NW Unit 407
- 460 New York Ave NW Unit 401
- 460 New York Ave NW Unit 1002
- 555 Massachusetts Ave NW Unit 217
- 555 Massachusetts Ave NW Unit 406
- 555 Massachusetts Ave NW Unit 1215
- 555 Massachusetts Ave NW Unit 1319
- 555 Massachusetts Ave NW Unit 901
- 555 Massachusetts Ave NW Unit 806
- 459 Massachusetts Ave NW Unit 24
- 1125 5th St NW
- 437 New York Ave NW Unit 1001
- 437 New York Ave NW Unit Y26
- 437 New York Ave NW Unit 222
- 437 New York Ave NW Unit 324
- 475 K St NW Unit 328
- 475 K St NW Unit 726
- 475 K St NW Unit 1116
- 448 K St NW Unit 202
- 448 K St NW Unit 301
- 448 K St NW Unit 401
- 450 K St NW
- 460 L St NW
- 440 K St NW
- 440 L St NW Unit 913
- 460 New York Ave NW Unit 805
- 460 New York Ave NW Unit 407
- 455 I St NW Unit FL5-ID1210
- 455 I St NW Unit FL6-ID728
- 455 I St NW Unit FL6-ID729
- 455 I St NW Unit FL8-ID1058
- 555 Massachusetts Ave NW Unit 815
- 555 Massachusetts Ave NW Unit 503
- 555 Massachusetts Ave NW Unit 917
- 400 K St NW






