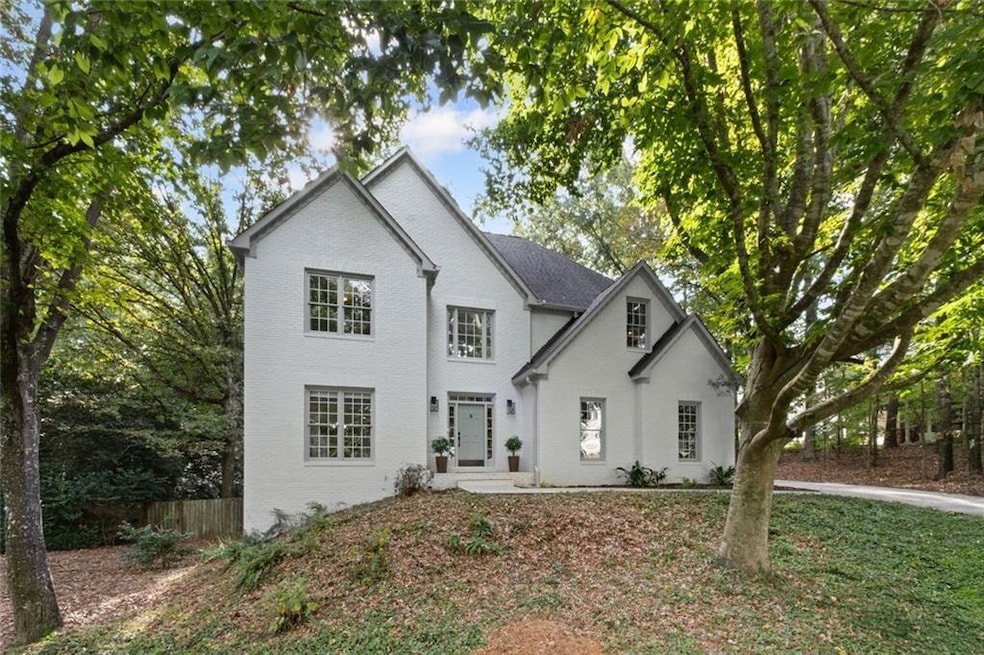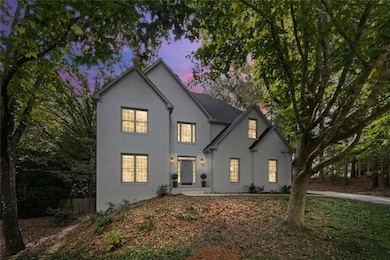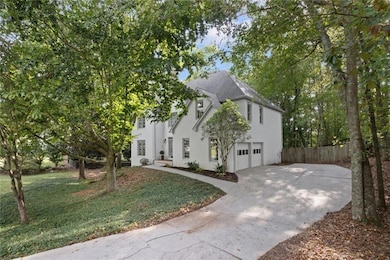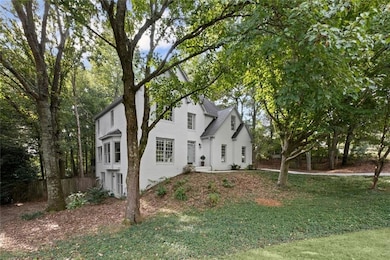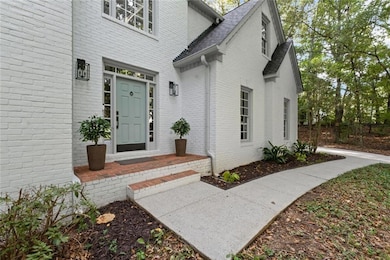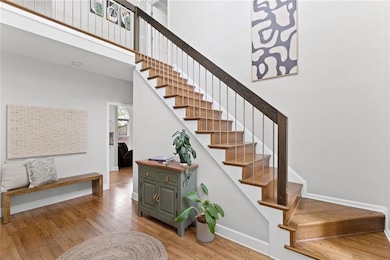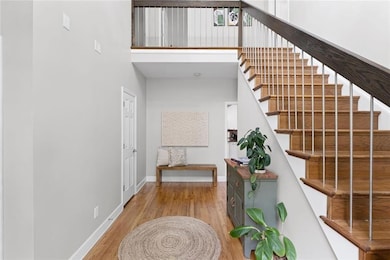475 Laurian View Ct Roswell, GA 30075
Brookfield West NeighborhoodEstimated payment $4,810/month
Highlights
- Open-Concept Dining Room
- Spa
- View of Trees or Woods
- Mountain Park Elementary School Rated A
- Sitting Area In Primary Bedroom
- Colonial Architecture
About This Home
***NEW LOWER PRICE***Beautifully Updated 5BR/4.5BA Home in Prime Roswell Location – Walk to Parks & Schools!
This move-in-ready home offers the perfect combination of modern upgrades, spacious living, and unbeatable location in one of Roswell’s most sought-after sidewalk-lined communities. Just a short walk to Mountain Park Elementary and Leita Thompson Park, this property is ideal for families, dog lovers, and anyone seeking a vibrant yet peaceful lifestyle. The backyard is fully fenced and offers ample space for play, pets, or gardening. Inside, you'll find a dramatic two-story foyer and an open layout designed for both everyday living and entertaining. The chef’s kitchen features high-end finishes and a cozy two-sided fireplace that connects to the dining room, creating a warm and inviting atmosphere. Recent updates include a brand-new TimberTech deck and a covered patio that opens from double doors in the basement—perfect for hosting gatherings or relaxing outdoors. The fully finished basement (completed in 2016) features polished concrete floors, a stylish full kitchen, an en-suite bedroom, and generous living space—ideal for guests, in-laws, or multi-generational living. The two-car garage was upgraded with granite-coated flooring in 2024, adding a sleek and durable finish. Just minutes from Brookfield Country Club and the vibrant shops and restaurants of historic downtown Roswell, this home offers not only space and style but also a true sense of community. Whether you're enjoying a quiet evening on your back deck or connecting with neighbors, you’ll quickly fall in love with the lifestyle and location. A rare opportunity to own a move-in-ready home in this sought-after neighborhood.
Listing Agent
Berkshire Hathaway HomeServices Georgia Properties License #351522 Listed on: 10/02/2025

Home Details
Home Type
- Single Family
Est. Annual Taxes
- $3,698
Year Built
- Built in 1995
Lot Details
- 0.42 Acre Lot
- Lot Dimensions are 108x152x42x76x132
- Cul-De-Sac
- Landscaped
- Level Lot
- Back Yard Fenced and Front Yard
HOA Fees
- $27 Monthly HOA Fees
Parking
- 2 Car Attached Garage
- Parking Accessed On Kitchen Level
- Front Facing Garage
- Garage Door Opener
- Driveway Level
Home Design
- Colonial Architecture
- Traditional Architecture
- Shingle Roof
- Ridge Vents on the Roof
- Composition Roof
- Three Sided Brick Exterior Elevation
- Concrete Perimeter Foundation
- HardiePlank Type
Interior Spaces
- 3-Story Property
- Bookcases
- Crown Molding
- Tray Ceiling
- Ceiling height of 9 feet on the main level
- Ceiling Fan
- Recessed Lighting
- Double Sided Fireplace
- Factory Built Fireplace
- Fireplace With Glass Doors
- Gas Log Fireplace
- Double Pane Windows
- Two Story Entrance Foyer
- Family Room with Fireplace
- 2 Fireplaces
- Open-Concept Dining Room
- Dining Room Seats More Than Twelve
- Breakfast Room
- Home Gym
- Views of Woods
- Pull Down Stairs to Attic
Kitchen
- Double Oven
- Electric Oven
- Gas Cooktop
- Microwave
- Dishwasher
- ENERGY STAR Qualified Appliances
- Kitchen Island
- Stone Countertops
- White Kitchen Cabinets
- Disposal
Flooring
- Wood
- Carpet
Bedrooms and Bathrooms
- Sitting Area In Primary Bedroom
- Oversized primary bedroom
- Dual Closets
- Walk-In Closet
- Vaulted Bathroom Ceilings
- Dual Vanity Sinks in Primary Bathroom
- Whirlpool Bathtub
- Separate Shower in Primary Bathroom
Laundry
- Laundry Room
- Laundry on upper level
- 220 Volts In Laundry
Finished Basement
- Walk-Out Basement
- Basement Fills Entire Space Under The House
- Interior Basement Entry
- Finished Basement Bathroom
- Natural lighting in basement
Home Security
- Security System Owned
- Carbon Monoxide Detectors
- Fire and Smoke Detector
Eco-Friendly Details
- ENERGY STAR Qualified Equipment
Outdoor Features
- Spa
- Deck
- Patio
- Exterior Lighting
- Rain Gutters
Location
- Property is near schools
- Property is near shops
Schools
- Mountain Park - Fulton Elementary School
- Crabapple Middle School
- Roswell High School
Utilities
- Forced Air Zoned Heating and Cooling System
- Underground Utilities
- 220 Volts
- 110 Volts
- High Speed Internet
- Phone Available
- Cable TV Available
Listing and Financial Details
- Legal Lot and Block 38 / 2
- Assessor Parcel Number 22 329012950512
Community Details
Overview
- $750 Initiation Fee
- Laurian Park Homeowners Association, Phone Number (770) 377-0137
- Laurian Park Subdivision
Recreation
- Trails
Map
Home Values in the Area
Average Home Value in this Area
Tax History
| Year | Tax Paid | Tax Assessment Tax Assessment Total Assessment is a certain percentage of the fair market value that is determined by local assessors to be the total taxable value of land and additions on the property. | Land | Improvement |
|---|---|---|---|---|
| 2025 | $752 | $193,720 | $45,680 | $148,040 |
| 2023 | $5,506 | $195,080 | $45,680 | $149,400 |
| 2022 | $3,498 | $195,080 | $45,680 | $149,400 |
| 2021 | $617 | $153,600 | $36,480 | $117,120 |
| 2020 | $3,999 | $139,560 | $42,360 | $97,200 |
| 2019 | $629 | $137,080 | $41,600 | $95,480 |
| 2018 | $3,437 | $133,880 | $40,640 | $93,240 |
| 2017 | $3,192 | $121,360 | $29,440 | $91,920 |
| 2016 | $3,191 | $121,360 | $29,440 | $91,920 |
| 2015 | $3,866 | $121,360 | $29,440 | $91,920 |
| 2014 | $3,329 | $121,360 | $29,440 | $91,920 |
Property History
| Date | Event | Price | List to Sale | Price per Sq Ft |
|---|---|---|---|---|
| 10/29/2025 10/29/25 | Price Changed | $849,000 | -1.3% | $195 / Sq Ft |
| 10/02/2025 10/02/25 | For Sale | $860,000 | -- | $198 / Sq Ft |
Purchase History
| Date | Type | Sale Price | Title Company |
|---|---|---|---|
| Deed | $399,500 | -- | |
| Deed | -- | -- | |
| Deed | $259,000 | -- | |
| Deed | $259,000 | -- | |
| Deed | $230,000 | -- |
Mortgage History
| Date | Status | Loan Amount | Loan Type |
|---|---|---|---|
| Open | $319,600 | New Conventional | |
| Previous Owner | $226,800 | New Conventional | |
| Closed | $0 | No Value Available |
Source: First Multiple Listing Service (FMLS)
MLS Number: 7657198
APN: 22-3290-1295-051-2
- 1065 Laurian Park Dr
- 150 Flowing Spring Trail Unit 4
- 235 Foxley Way
- 110 Cherry St
- 112 Cherry 0 Cherry St
- 715 Winterwind Way
- 1460 Lakemist Ct
- 1945 Ledieu Rd
- 130 W Lake Dr
- 12180 Lonsdale Ln
- 140 E Lake Dr
- 145 E Lake Dr
- 1820 Azalea Springs Trail
- 2000 Trotters Ridge Way Unit 2B
- 230 Moss Stone Way Unit 2
- 4973 Gunners Pass NE
- 793 Cardinal Cove
- 375 Crider Ct Unit A
- 243 Witter Way
- 7605 Lowery Oak Dr
- 307 Paxton Ct
- 1601 Willow Way
- 3747 Running Fox Dr
- 585 W Crossville Rd
- 1580 Jones Rd Unit Cottage 1
- 315 Hardscrabble Rd
- 265 Shady Marsh Trail Unit B
- 425 Monivea Ln
- 315 Dexter Dr
- 10565 Shallowford Rd
- 319 Dexter Dr
- 1412 River Landing Way
- 3980 Rock Mill Pkwy
- 3450 Ellenwood Ct NE
- 1055 Crabapple Lake Cir
- 390 Hembree Rd
